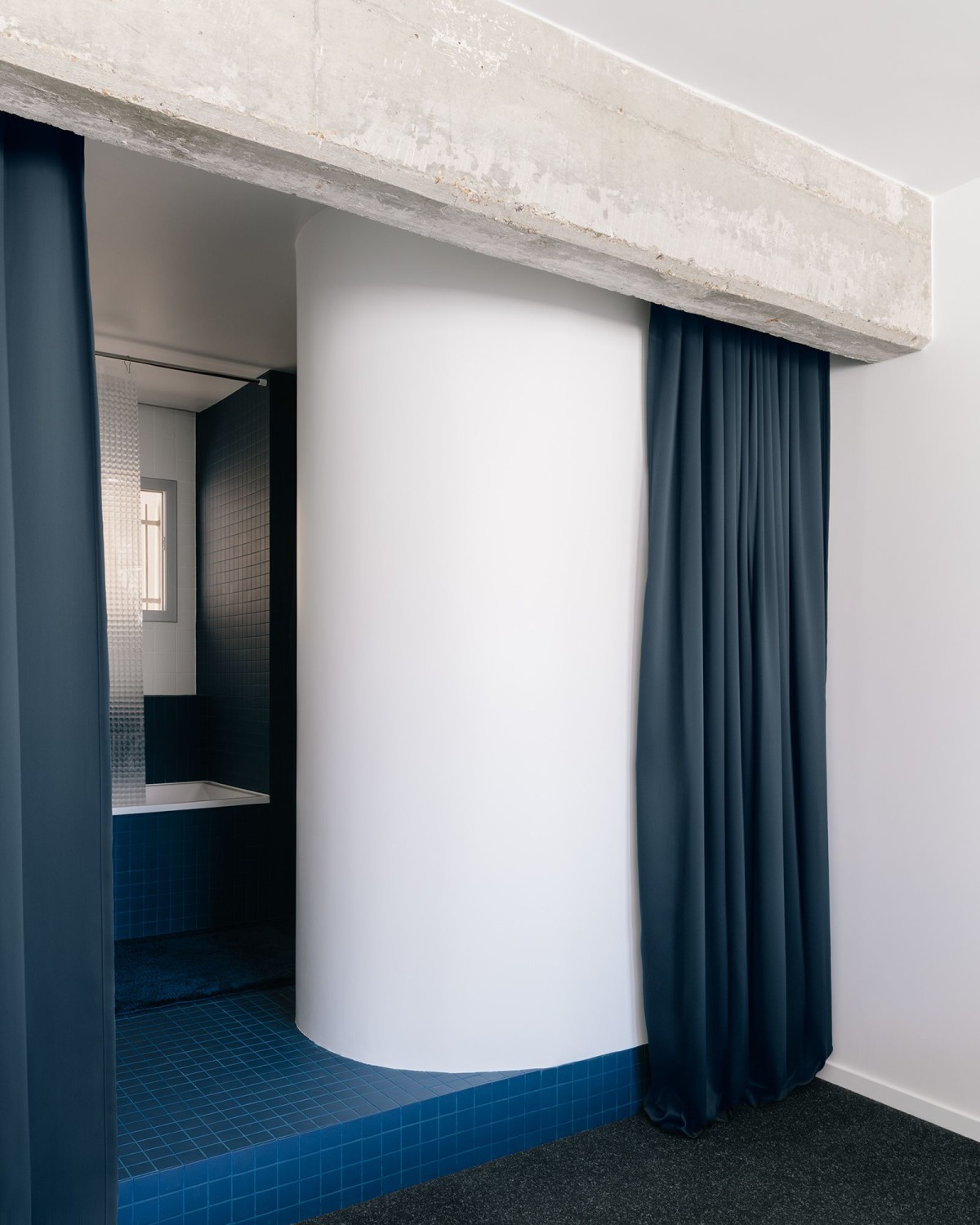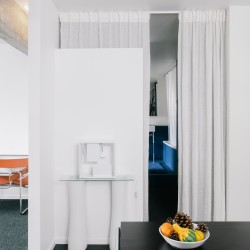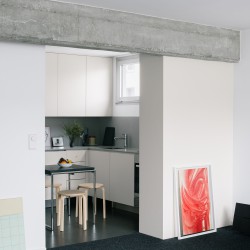Collet & Muller Architectes . photos: © Maxime Verret
The building was built in the 60’s; made of concrete, it is a really low cost construction. The aim of this renovation is to change the way of living spaces using all the opportunities that modern constructions gives.
The original central corridor is replaced by circular circulation through all the rooms. Even if all the partitions are destroyed, the original plan is not completely unknown. The position of partitions are slightly different giving better proportion and a new kind of division to each space.
The existing concrete beam, as the source of all this possibilities, is used as a decorative element as curtains, furniture, partitions and lights are.
_
Renovation of an apartment from the 60s
Paris, France, 2018
Apartment and some of furnitures are designed by Antoine Collet
Credit for Brass Lamp: Raphael Kadid
Credit photo: Maxime Verret














