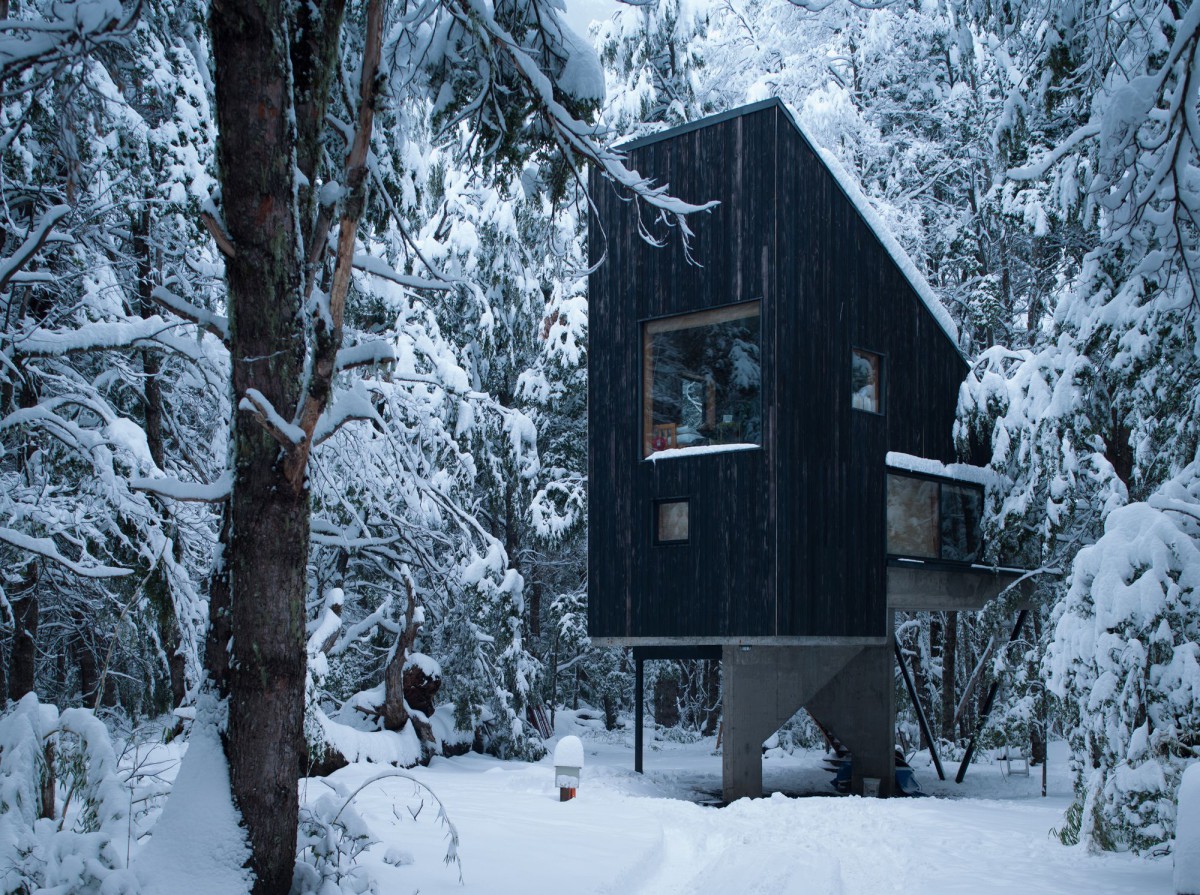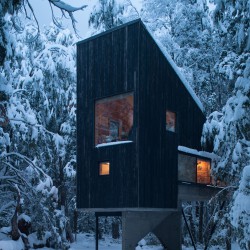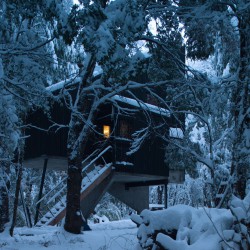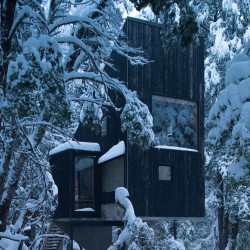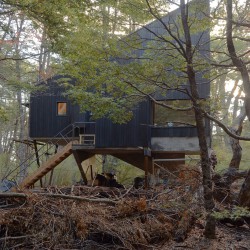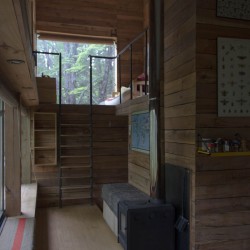DRAA . Magdalena Besomi . + plataforma arquitectura
Shangri-la Cabin is the first of a series of elevated mountain cabins designed to populate a tall native woodland. Trees dating various centuries can be found in the plot delimited by a 100-meters vertical basalt face and a stream.
The soil is rich in biodiversity but also depicts the battle occurring in the wood; large fallen trees rotting and supporting new life, layers of volcanic ash combine with fallen branches that randomly reshape the flow of water. In wintertime, the canopy thins allowing more light and thick snow to penetrate.
The cabin lifts upwards similar to a tree in the search for light, buttressing on a thin platform, minimising the impact on the ground. The concrete platform presents oblique and opposing angles, detaching from the sturdy and the predictable.
This base is elevated 3 metres above ground where a light prefabricated SIP board system is installed. The system consists of a 212mm polystyrene core, a high level of insulation. In the interior of the cabin the circulation continues upwards with small level differences that categorise each space and nook; the air-lock entrance, the toilet, the room , the kitchenette and finally the sitting room at the end, with a massive glazing facing north just above the canopy.
The owners themselves directed the construction process. They worked with a local team and the extended family that summons on occasions to build as a family activity; assembling metal stairs and railings, installing the built-in furniture and other chores such as charring wood planks. All these tasks learnt through years of DIY experimentation on pod prototypes on land and sea.
In terms of materials, the house is clad inside with timber planks from trees fell on site whereas the exterior is clad with charred pine planks following the yakisugi principle. Shangri-la Cabin is a collaborative project that mingles in the wood with simplicity and respect for nature, surprising the strollers with a bold geometric and structural proposal.
_
La cabina Shangrila es la primera de una serie de variaciones sobre cabinas de montaña, ubicadas en un bosque nativo de especies altas y añosas. En conjunto las cabinas poblaran el bosque de coigües y robles hualle y pellín junto a una pared de basalto de más de 100mts de alto. El suelo rico en biodiversidad representa también la batalla en el bosque, grandes árboles caídos soportando nueva vida, capas intermitentes de ceniza volcánica y ramas caídas van dando curso aleatorio al recorrido del agua. En invierno el follaje se adelgaza, deja pasar la luz, y entra la nieve gruesa. Como una especie arbórea la cabina se alza sobre un esbelto soporte en hormigón armado que disminuya el impacto en el suelo. Este zócalo presenta ángulos quebrados y opuestos alejándose del basamento tosco y previsible, jugando con el desequilibrio y la confusión del bosque. Sobre la plataforma elevada a 3 metros se construye un sistema liviano prefabricado de panel SIP de alta aislación térmica. El recorrido continúa el ascenso por el interior con una serie de pequeños desniveles que van jerarquizando lo distintos rincones; chiflonera, baño, cocina, comedor y el estar en el remate dirigido al norte. La construcción fue dirigida por sus dueños, una familia que se junta a realizar obras como actividad familiar; diseñar barandas, quemar maderas, construir escaleras y muebles, todos procesos puestos a prueba en años de experimentación DIY en salidas de tierra y mar. El revestimiento interior consiste de madera aserrada en el lugar de los árboles caídos mientras que el exterior es pino quemado en el sitio siguiendo el sistema yakisugi de protección natural. La Cabina Shangrila es una obra que intermedia en el bosque con simpleza y respeto a la naturaleza por medio de justas y osadas exploraciones geométricas.

