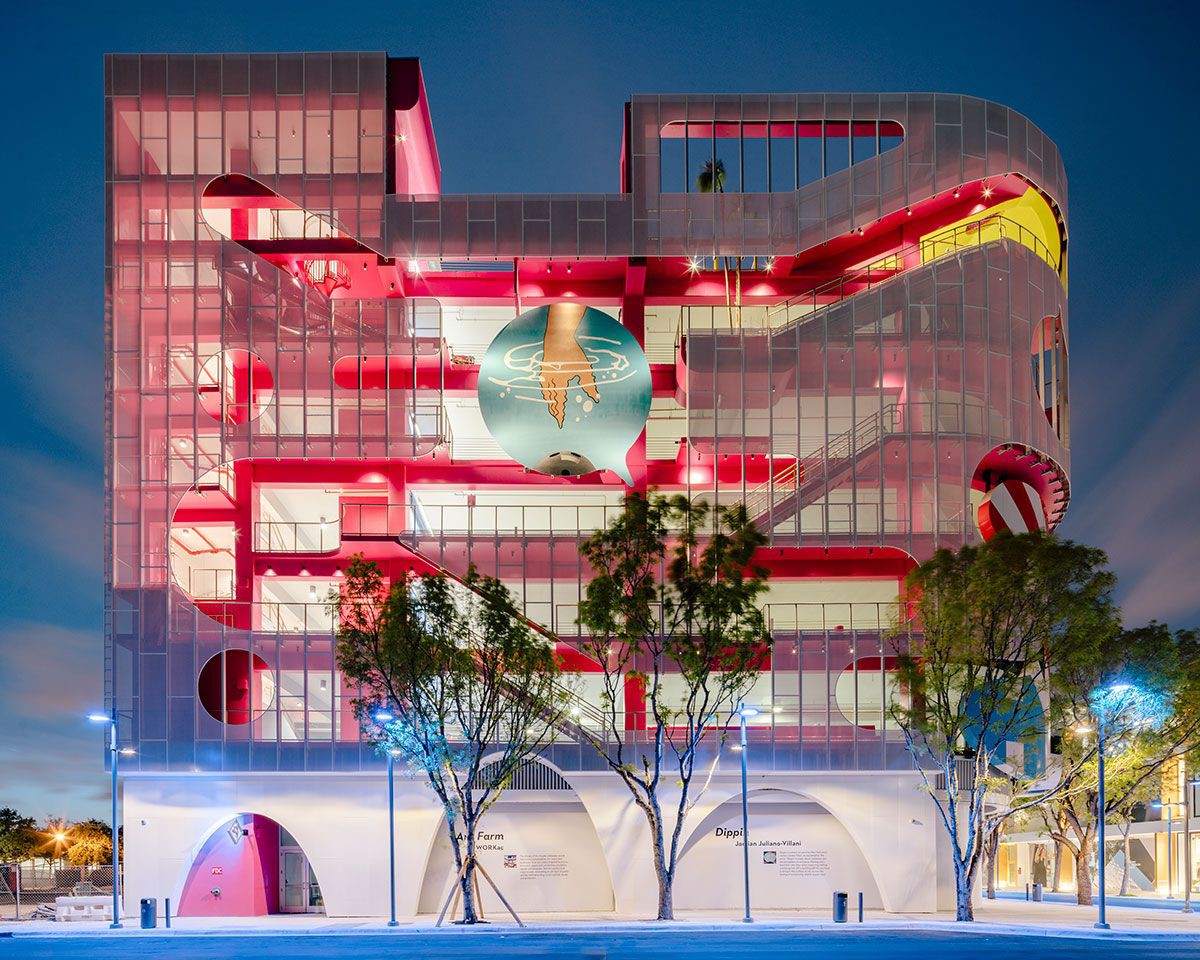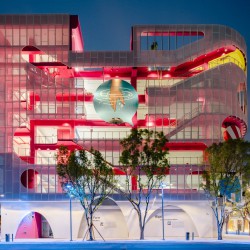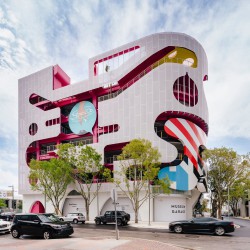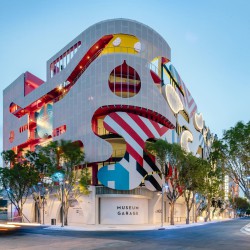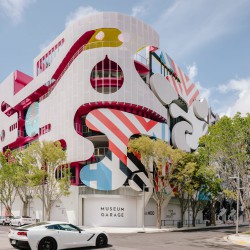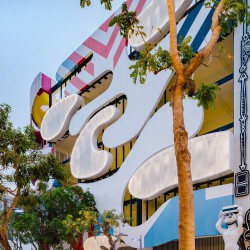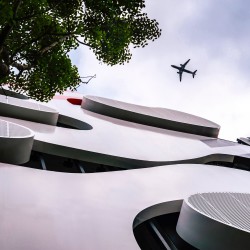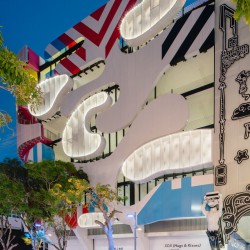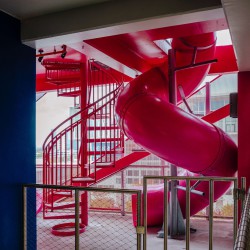WORKac . photos: © ImagenSubliminal (Miguel de Guzman + Rocio Romero)
For the façade of a parking garage in Miami’s Design District, WORKac engaged what was a very thin site for architecture by proposing a very deep programmatic exploration. The result is a vast vertical field of public space.
The brief was for five architects to design separate sections of the facade of a large parking garage in Miami’s Design District. Instead of a purely aesthetic intervention, WORKac transformed their section into a vertical ground plane meant to be experienced from within – broadcasting this vitality and diversity of activities to the street.
The façade was allowed to project from the parking structure by four feet. Within that limited depth, WORKac’s occupiable façade features a wide range of programs including a bar, car washer/charger, a children’s’ playground, listening lounge, a lending library, pop-up art space, a garden for a single palm tree, a fountain fed by recaptured roof water and gallery for the display of street art. Stairs and a climbing net connect the programs. Rainwater from the fountain drains for reuse as irrigation for a garden.
Since the roof will rarely be used for parking in sunny Miami, a few parking spaces are removed to create room for a small auditorium.
As a result, the everyday reality of parking a car or walking past a parking structure becomes an opportunity for an unexpected celebration of social interaction, sustainability, art, music, and landscape.
_
WORKac:
Principals: Amale Andraos, Dan Wood
Associate Principal: Sam Dufaux
Project Architect: Hyun Tek Yoon
Team: Trevor Hollyn Taub, Goran Eriksson
_

