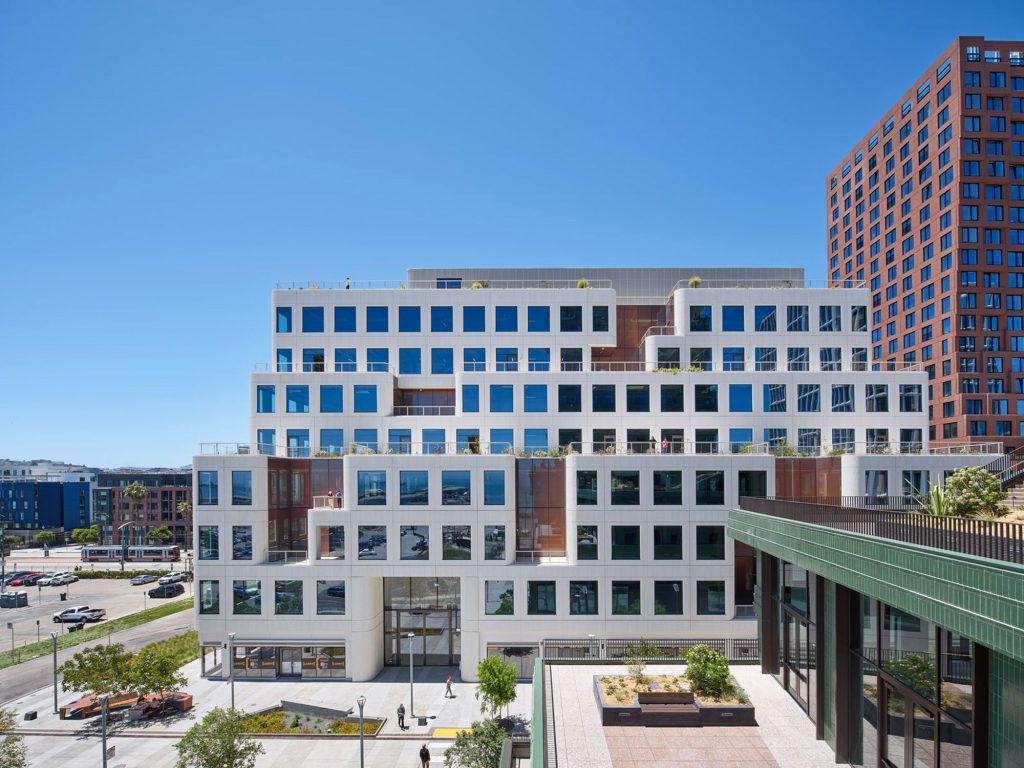
WORKac . photos: © Bruce Damonte . + dezeen
Mission Rock Building B reimages the future of the workplace by fostering a seamless connection between interior and exterior spaces. Its eight stories feature cascading, carved-out gardens that serve as dynamic workspaces and outdoor meeting areas, encouraging occupants to work amidst lush greenery and stunning views of San Francisco. The building’s flexible design, featuring two offset cores and expansive floor plates bathed in natural light, is ideal for a variety of tenants, from traditional commercial spaces to life sciences companies. Carved-out sections of the facade incorporate fritted glass, adding a unique, textured element while providing additional natural light to lower-floor interior spaces. WORKac designed open-concept, all-gender restrooms on each floor, ensuring privacy and inclusivity. Continue reading WORKac





