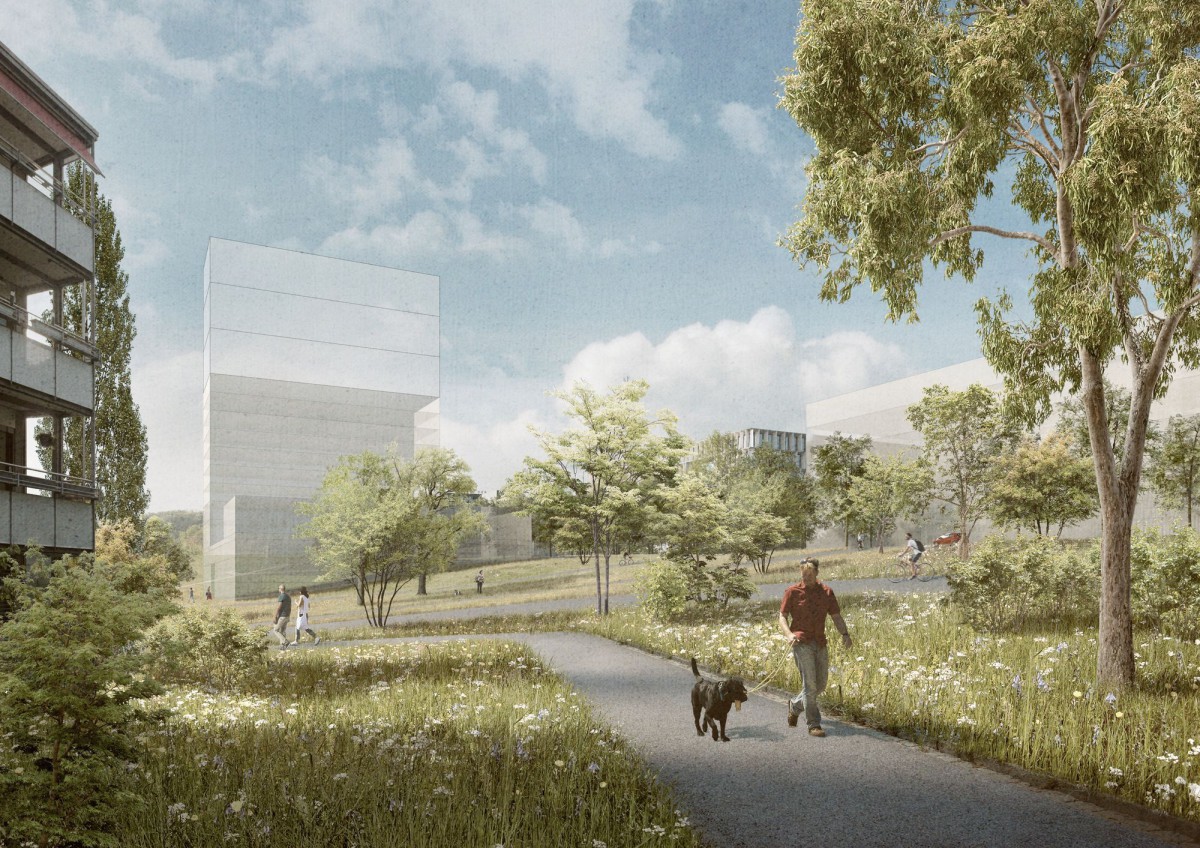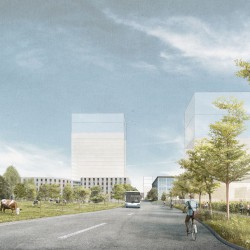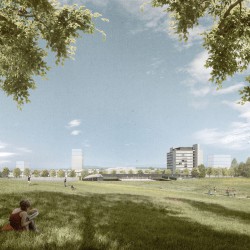EM2N . renders: © nightnurse images
By 2040, the Hönggerberg campus will be a place of study and research that combines a pleasant work environment with space to relax and socialise. The campus will be given an urban character through different structural heights and depths. The variety of building concepts also provides the flexibility to cater for as many future teaching and research needs as possible, without having to predefine these in detail from the outset. The central Wolfgang-Pauli-Strasse will be transformed into a boulevard with facilities open to the public on the ground floors, including cafés, shops, and exhibitions. Public gardens and open spaces will complete the campus, making it a welcoming location for ETH members, guests, and visitors alike.
This vision is based on the ETH Campus Hönggerberg 2040 master plan, drawn up by ETH Zurich and the canton and city of Zurich. The focus here is on infill development as opposed to outwards expansion. This means that the Hönggerberg campus will be structurally developed within the familiar ‘ring’ that already surrounds it today. ETH Zurich is not looking to directly connect the campus to the Höngg or Affoltern districts in a structural sense – the surrounding landscape and the local recreation area will be preserved as they are (see video).
Four high-rose buildings are planned, two of which will be located in the middle of the campus. In the medium term, the plans include a 50- to 80-metres-tall building with seminar rooms and areas for public use alongside the piazza at the centre of the campus. In the longer term, a 30- to 50-metres-tall office building could replace the HPI building. Portal buildings with mixed research and public uses are planned for both campus entrances. The South Portal Building on the Höngg side could go up to between 30 and 50 metres in height. Its counterpart, the North Portal Building on the Affoltern side, could be from 50 to a maximum of 80 metres in height. A public terrace will also be built alongside the North Portal Building, comparable to the Polyterrasse in front of the ETH main building.
This development will take place in stages. This will allow ETH Zurich the flexibility to adjust the timing of its construction projects to meet actual requirements, should there be any changes in the space required for teaching, research, and knowledge transfer.
_








