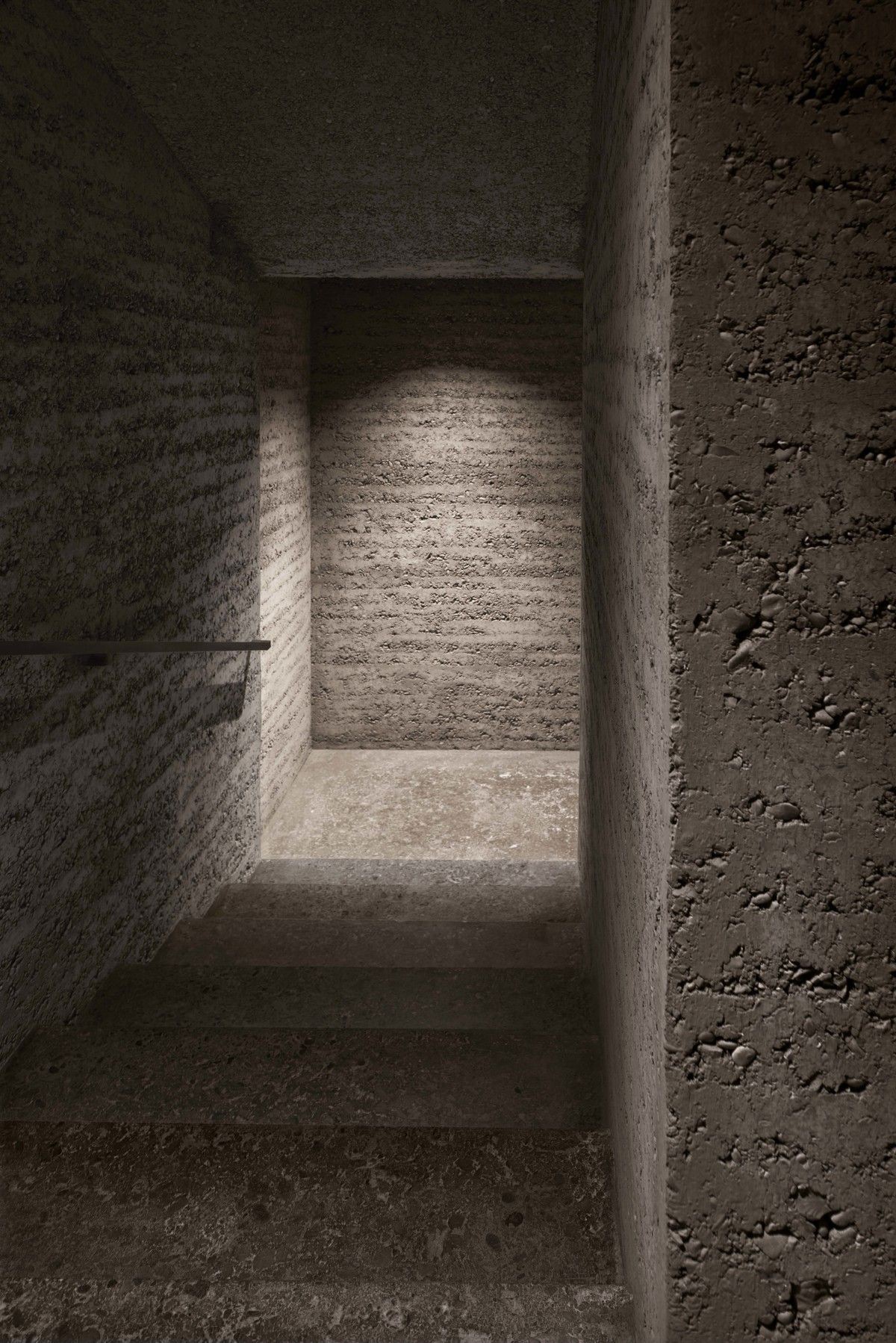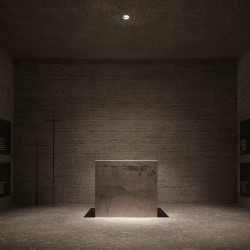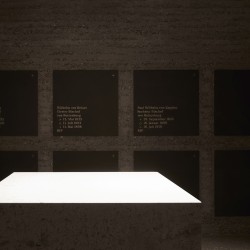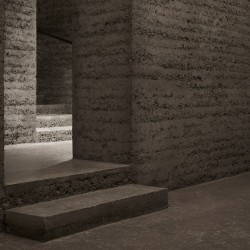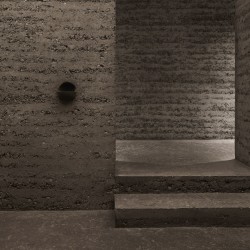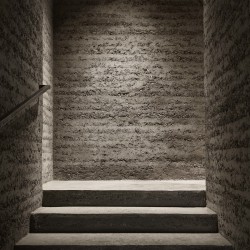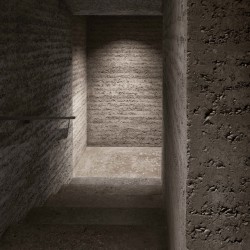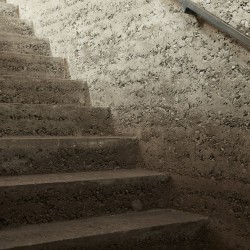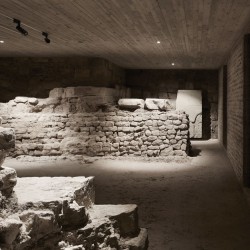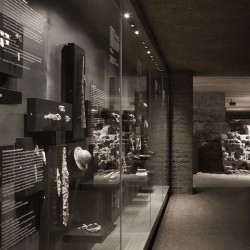cukrowicz nachbaur architekten . photos: © Adolf Bereuter
The Suelchen church as it stands today was built in the late Gothic style between 1447 and 1454. Groundworks during a recent renovation revealed the foundations of a pre-Romanesque church with a triapsidal chancel dating back to the 9th century. Subsequent archaeological investigations revealed an even earlier predecessor, believed to be from the 6th or 7th century, beneath the foundations.
_
These finds are of enormous cultural and historical value: a symbol closely associated with the Rottenburg-Stuttgart diocese. The design has adopted the church’s axial symmetry. The void left by archaeological excavations is now occupied by a monolithic volume slotted in to function as the aisle’s foundations. New rooms are carved from this monolith. A clear spatial dramaturgy gives the sequence of rooms a sense of movement and anticipation. The path to the burial chamber has been so designed as to evoke a sense of slow immersion, priming the visitor to reach the oratory calm and collected. A special stairway links the upper church to the lower. The focal point of the complex is the oratory: a taller room, the flanks of which house the burial vault. The archaeological excavations are accessed via a landing which lies further along the axis established by the first stairway. Two alcoves in the monolithic volume, which lie opposite the probable position of the side apses, support the exhibition of smaller artefacts.
The complex will be developed according to an intricate system of mathematical ratios, proportions and symbols. All rooms will be enclosed in rammed earth: a monolithic mass built up layer-by-layer like sedimentary rock. The effect is an eternal environment which recalls early rock-cut tombs, fitting for a place of perpetual repose. Material removed during excavations – some of it 1500 year old graveyard earth – was returned to its original location to envelop graves just as it always has.
_
Design and Project Team: Andreas Cukrowicz, Michael Mayer, Anton Nachbaur Sturm
in cooperation with Wiesler Zwirlein Architekten, Stuttgart
Exhibition Design: mm+, HG Merz, Stuttgart-Berlin
Client: Bistum Rottenburg-Stuttgart
Competition 2014 1st Prize, Construction 2015-17

