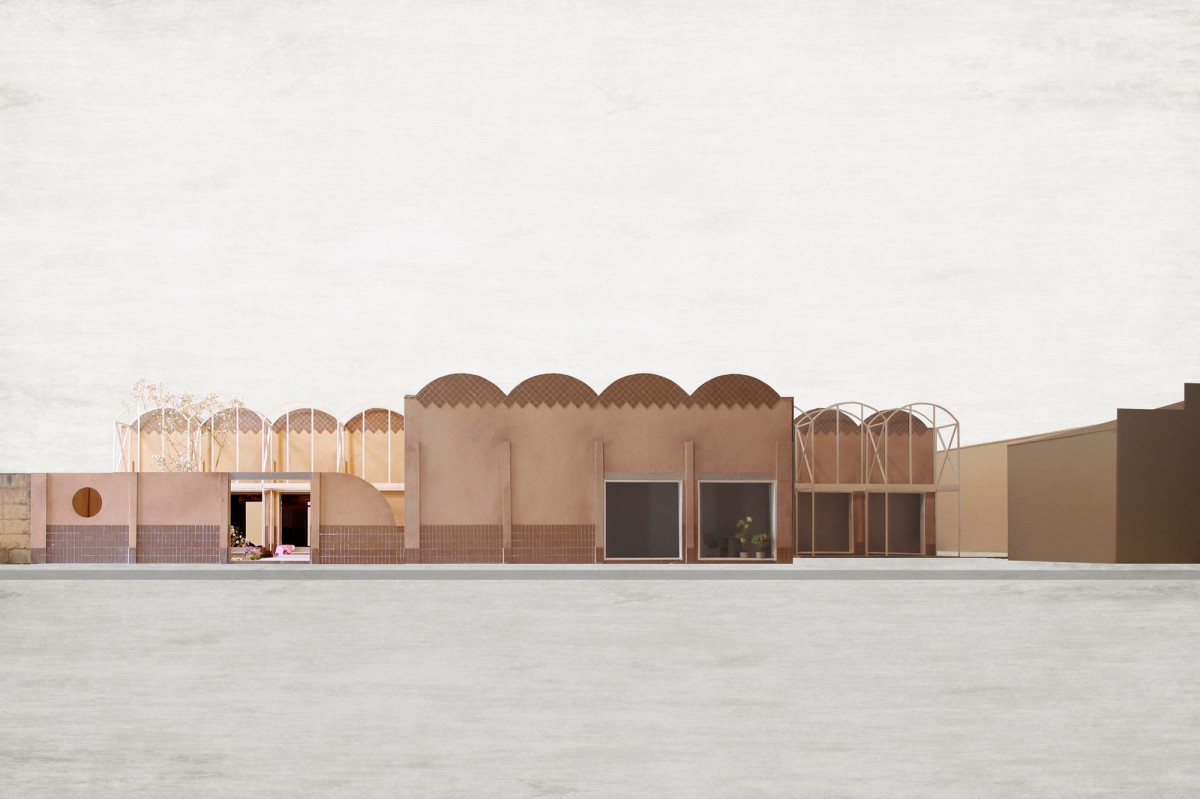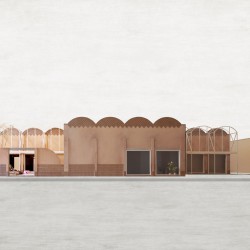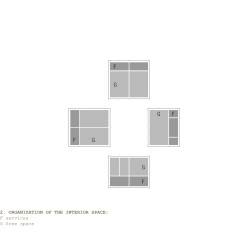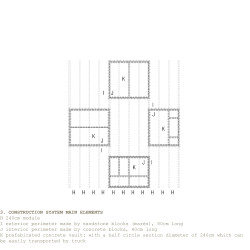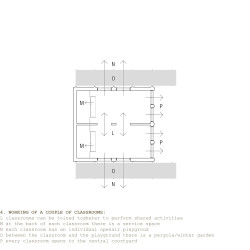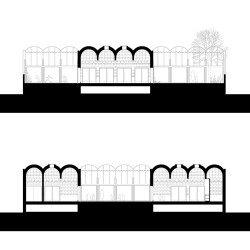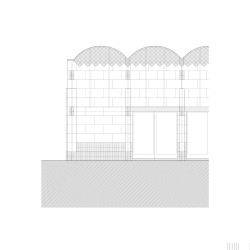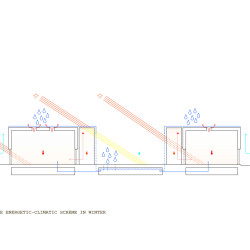The project of the new Llubí Municipal Kindergarten is planned within the outskirt, where the urban fabric of row houses begins to leak and there are some exceptions to this system. We are in an ambiguous situation, between the continuous row houses typology and the autonomous isolated buildings. In response to this special situation, the project takes place with an implementation that starts from the traditional system of row houses but generates a series of empty spaces that respond to the surrounding exceptionalities.
_
SITE
The courtyards on the façade are small urban irregularities that domesticate the street, making it more human. The school also causes some of these irregularities by placing two courtyards beside the façade, allowing the vegetation to reach the street.
DIVERSIFICATION OF THE OUTSIDE SPACE
The outside spaces have, in our latitudes, a fundamental pedagogical role. In this proposal, outdoor spaces are organized encouraging the interrelation between the different groups of children. Each classroom has an associated outdoor individual playground. Between the classroom and the playground, there is a bower / greenhouse that, apart from working as a playing space between the interior and the exterior, has a climatic purpose. At the same time, all the classrooms are faced to the central courtyard. This paved courtyard will work as a space for collective uses: parties, performances, theater, etc.
ORGANIZATION OF INTERIOR SPACES
Service spaces are placed around the perimeter of the building, defining the back of the classrooms and allowing a centripetal relation of the interior free spaces. The internal free space is located in direct relation with the central patio and the classrooms are grouped in pairs, in order to improve their pedagogical functioning.
A PAIR OF CLASSROOMS
The classrooms are grouped in pairs, by age. The classrooms can be joined in order to carry out toghether activities or to facilitate the punctual control of two groups of children by a single person. In the back of each classroom we find the service space (either the rest room or the bathrooms, depending on the age group). This space can be monitored from the classroom space through a small opening located in the closet between both.
CONSTRUCTION CRITERIA: MODULATION, REPETITION AND PREFABRICATION
The entire building is organized repeating the basic 240 cm module. Systematizing, modulating and repeating allows the use of prefabricated materials. This minimizes the workforce required. This accelerates the execution times. This minimizes construction waste. This reduces the costs.
Materials chosen are mainly produced on the island: pieces of sandstone, concrete blocks, prefabricated vaults, etc. Constructing with local and habitual materials facilitates the execution since builders know their constructive system.
CONSTRUCTION SYSTEM MAIN ELEMENTS
The constructive system comes from the characteristics of the materials and the dimensional coordination of them. Each constructive element, with a different format and size, appears dimensionally coordinated with the rest and in relation to the basic structural module. At the same time, each element responds to the construction in a very specific way.
Façade:
The double wall façade allows a continuous envelope, with continuous isolation and the absence of cold bridges.
The outer layer is made of sandstone pieces, of 80 cm of length (multiple of 240 cm). It has 20 cm thick pilasters each 240 cm in order to stabilize the façade. The marès (sandstone) is finished with clay tiles in its weak points (as for instance the encounter with the pavement), glazed those located at the lowest courses, without glazing at the higher ones.
The inner layer is made of concrete blocks, 40 cm long (which is multiple of 240 cm and also of 80 cm), partially painted white on top, following the specified pattern.
Roof:
The roof, as does the façade, maintains the continuity of the isolation and the absence of cold bridges. The supporting structure is made of prefabricated concrete vaults: the roof is executed with a circular half-section of 240 cm diameter. These pieces can be easily transported by truck. This vault characterizes the interior space and has painted white interior finish. The exterior finish of the roof is made of honey coloured glazed clay tiles.
Underground air space:
The ground floor slab saves the existing slope between the plot and the street and takes advantage of it to create an air space in the empty space between the sanitary floor and the non-excavated natural terrain. The ground floor interior finish is a continuous linoleum flooring. Below this there is an underfloor heating system. The structure slab is made of prefabricated beams and prefab hollow concrete tiles. Below the structure we find the mentioned air space, connected to the interior space by adjustable grilles.
Interior furniture and skirting board:
Both the interior closet that separates the classroom from the service area as well as the skirting board of the classroom that rises up to 100 cm from the floor, are executed with water-repellent MDF board 22 mm thick and transparent water-lacquered. Sliding doors and interior doors will be made of the same material.
ENERGETIC-CLIMATIC STRATEGY.
Thermal inertia: great capacity in our latitude and climatology.
Continuous envelope: insulation is continuous around the construction. Absence of cold bridges.
Natural lighting: reduction of electrical energy consumption.
Cross ventilation: the building favours the natural movement of the air, since each piece has at least two different orientations, improving user comfort during the warmer months of the year.
Air renewal: the air exchange between the inside and the outside is constant by different passive strategies.
Thermal regulator: the greenhouse / bower functions as a climatic passive agent between exterior and interior. Its functioning is different in winter and in summer always with passive energy strategies. During warm months, the bower avoids the direct solar incidence, while, during colder months, the greenhouse accumulates the heat coming from the same solar energy.
Passive heater: the hot air accumulated at the top part of the greenhouse, will be mechanically led back to the different interior spaces.
Passive cooler: the ground floor slab, apart from saving the slope between plot and street, creates an air space that acts favouring the cooling of the interior spaces through adjustable grilles. This air camera, taking advantage of the inertia of the terrain, has a more stable and moderate temperature during summer.
Rain water: the water tank located under the central courtyard allows the accumulation of rainwater, for its subsequent reuse.
Deciduous trees: they filter direct radiation in summer and allow the sun enter in winter.
_
KINDERGARTEN IN LLUBÍ
Architects:
TEd’A arquitectes
Promoter:
Ajuntament de Llubí
Area:
395,80 m2
Adress:
Carrer Roca Llisa 10. Llubí. Mallorca
Public competition:
2017
EMPLAZAMIENTO El proyecto de la nueva Escoleta Municipal de Llubí está previsto en una zona periférica del pueblo donde la trama urbana de casas entre medianeras se empieza a perder y aparecen algunas excepciones a este sistema. Estamos en una situación ambigua, entre la edificació continua entre medianeras y la construcción autónoma aislada. Atendiendo a esta situación especial, se responde al proyecto con una implantación que parte del sistema tradicional de edificios de muros de carga entre medianeras pero que genera una serie de espacios vacíos que responden a las excepcionalidades circundantes. Los patios en fachada son pequeñas irregularidades urbanas que domestican la calle, la hacen más humana. La escuela también provoca alguna de estas irregularidades colocando dos patios en fachada, permitiendo que la vegetación llegue a la calle. DIVERSIFICACIÓN DEL ESPACIO EXTERIOR Los espacios exteriores tienen, en nuestras latitudes, un papel pedagógico fundamental. En esta propuesta, se ordenan los espacios exteriores provocando la interrelación entre las diferentes edades. Cada una de las aulas tiene asociado un patio de juegos exterior individual, particular para cada grupo de edad. Entre el aula y el patio, se dispone un umbráculo/invernadero que, además de funcionar como espacio de juegos entre el interior y el exterior, funciona como cojín térmico. A la vez, todas las aulas se relacionan con el patio central. Este patio pavimentado podrá funcionar como espacio de usos colectivos: fiestas, actuaciones, teatro, fin de curso, etc. ORGANIZACIÓN DE LOS ESPACIOS INTERIORES Los servicios se colocan en el perímetro del conjunto, conformando la espalda de las aulas y dando lugar a una relación centrípeta en los espacios libres interiores. El espacio libre interior se sitúa directamente en relación con el patio central y las aulas se agrupan de dos en dos, mejorando así su funcionamiento pedagógico. FUNCIONAMENTO EN PAREJA DE LAS AULAS Las aulas se agrupan de dos en dos, por edades. Las aulas se pueden unir entre ellas para realizar actividades conjuntas o facilitar el control puntual de dos grupos de niños por una sola persona. En la parte posterior de cada aula encontramos el espacio de servicios (o bien la sala de descanso o bien los aseos, dependiendo del grupo de edad). Este espacio se puede vigilar desde el espacio de aula a través de una pequeña apertura que da a la zona de trabajo. CRITERIOS CONSTRUCTIVOS: MODULACIÓN, REPETICIÓN Y PREFABRICACIÓN Todo el edificio está ordenado repitiendo el módulo básico de 240 cm. El hecho de sistematizar, modular y repetir permite la utilización de materiales prefabricados. Así se minimiza la mano de obra necesaria. Así se aceleran los tiempos de ejecución de la obra. Así se generan menos residuos de obra. Así se reduce el coste de la obra. Los materiales que se utilizan se producen mayoritariamente en la isla: las piezas de marés, el bloque de hormigón vibrado, las bóvedas prefabricadas, etc. El hecho de construir con materiales de proximidad y habituales en la construcción facilita la ejecución puesto que los albañiles son conocedores de su sistema constructivo. ELEMENTS PRINCIPALS DEL SISTEMA CONSTRUCTIU El sistema constructivo parte de las características de los materiales y de la coordinación dimensionales entre ellos. Cada elemento constructivo, de diferente formato y medida, aparece dimensionalmente coordinado con el resto y en relación con el módulo estructural básico. A la vez, cada elemento responde a la construcción de manera concreta y específica. Fachada: Se propone una fachada de dos hojas independientes, sistema que permite tener una envolvente continua, con el aislamiento alrededor de la construcción, anulando cualquier tipo de puente térmico. La hoja exterior es de piezas de marés, de 80 cm de longitud (que es múltiple de 240 cm). Ésta tiene pilastras de 20 cm cada 240 cm con objeto de estabilizar la fachada. Así mismo el marés en sus puntos débiles (como por ejemplo el encuentro con el pavimento) se acaba con baldosas de barro, vidriadas en las hiladas más bajas, sin vidriar las altas. La hoja interior portante es de bloques de hormigón vibrado, de 40 cm de longitud (que es múltiple de 240 cm y también de 80 cm), parcialmente pintado de blanco en su parte superior, siguiendo el patrón que se especifica. Cubierta: La cubierta, tal como hace la fachada, mantiene la continuidad del aislamiento alrededor de la construcción y la inexistencia de puentes térmicos. La estructura portante es de bóvedas de hormigón prefabricado: con media sección circular de diámetro 240 cm se ejecuta la cubierta. Esta medida puede ser fácilmente transportada en camión. Esta bóveda caracteriza el espacio interior y presenta un acabado interior pintado de color blanco. El acabado exterior de la cubierta es de baldosas de barro vidriadas de color miel. Forjado sanitario: El forjado sanitario salva el desnivel existente entre solar y calle y permite la generación de una cámara térmica en espacio vacío entre el forjado sanitario y el terreno natural no excavado. El acabado interior es un pavimento continuo de linóleo. Por debajo de este aparece un sistema de calefacción por tierra radiante. La estructura es un forjado unidireccional de viguetas prefabricadas y bovedillas de hormigón vibrado. Inferiormente aparece la mencionada cámara térmica, conectada con el espacio interior mediante rejas regulables. Mobiliario interior y zócalo: Tanto el armario interior que separa el aula de la zona de servicios y descanso, como el zócalo del aula que se levanta hasta 100 cm del pavimento, se ejecutan con tablero de dm hidrófugo de 22 mm de grueso y lacado al agua de color transparente. Serán del mismo material las correderas y puertas interiores. ESTRATEGIA ENERGÉTICO-CLIMÁTICA. Inercia térmica constructiva: gran rendimiento en nuestra latitud y con nuestra climatología Envolvente continua: aislamiento es continuo alrededor de la construcción. Inexistencia de puentes térmicos. Iluminación natural: reducción de consumo energético eléctrico. Ventilación cruzada: el edificio favorece el movimiento natural del aire puesto que cada pieza presenta al menos dos orientaciones diferentes, mejorando el confort del usuario durante los meses más cálidos del año. Renovación de aire: el intercambio de aire dentro del edificio es constante a partir de diferentes estrategias pasivas. Regulador térmico: el invernadero / umbráculo funciona como cojín térmico entre exterior e interior. Actúa de diferente manera durante el invierno y el verano siempre con estrategias energéticas pasivas. Durante los meses cálidos, el umbráculo evita la incidencia solar directa, mientras que, durante los meses más fríos, el invernadero acumula el calor proveniente de la misma energía solar. Calentador pasivo: el aire caliente acumulado a la parte superior del invernadero, será reconducido mecánicamente hacia los diferentes espacios interiores. Refrigerador pasivo: el forjado sanitario, aparte de salvar el desnivel entre solar y calle, permite que el espacio inferior actúe como cámara térmica favoreciendo la refrigeración de los diferentes espacios a través de rejas regulables. Esta cámara térmica, aprovechándose de la inercia del terreno, presenta una temperatura más estable y moderada durante el verano. Agua pluvial: el aljibe situado bajo el patio central salva el desnivel entre solar y calle y permite la acumulación del agua de lluvia, para su posterior reutilización. Arbolado de hoja caduca: filtra la radiación directa en verano y permite el calentamiento y el paso de luz natural en invierno.

