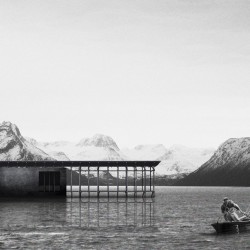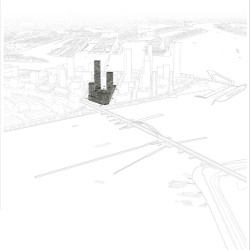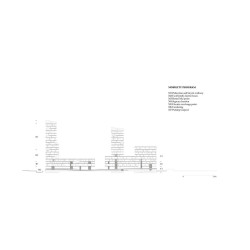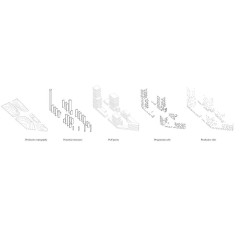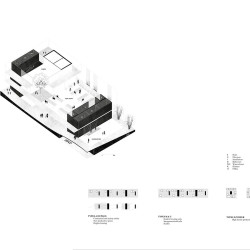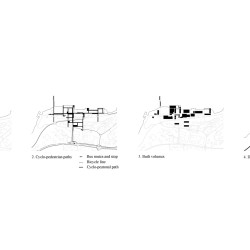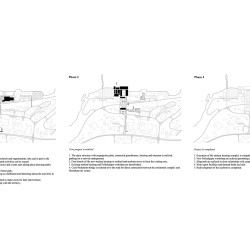·
The Sluisbuurt’s district is an interface between two worlds: the urban and the rural one. Surrounded by water, it is the perfect place to integrate the potentials of both, and to create a harmony at very different scales: city scale, urban cluster scale, cell scale.
The project is an interface where the urban meets the rural world through productive and collective places, shops directly linking the consumers to the producer, spaces of exchange and mutual assistance. Together these spaces provide the indispensable fabric to support social bonds in the district.
_
Desing team:
Juan Socas
Maria Agrici, Corentin Morgan De Rivery, Joseph Jean Pierre. Clement Tardivet, Clarisse Goiffon,
Lisa Lamotte, Valentine Debizet , Romane Guillou
_
Francisco Rojas . EUROPAN 14 . LILLESTRØM
·
We are in this together” is meant to be a vision of a city where a more dynamic and participatory urbanistic process based on SHARING is taking place.
This concept is based on a collaborative network that empowers users and facilitate access to services, infrastructure and experiences (as we can see in other fields where the collaborative economy is moving forward: uber, airbnb, blablacar, reddit, liquidspace, zipcar…)
Despite of the success of these platforms, there is not much development when it comes to the urban sphere and no equivalent to transport swapping or flea marketing are properly regulated and therefore offered fully to the citizens.
The proposal here shown has learnt from all the cases that the collaborative economy is performing with success. A special focus on sharing cities has been made in order to empower with urban tools to the citizens. From selfbuilding to cofinancing a new housing development, from private farming to coproducing and distributing local food, from collaborative lifestyles where skills are shared to crowdfunding systems that promote a pop up installation, from providing access to fablabs to carefully dismantle old buildings and recirculate their materials in reclamation yards…
The cities never were so complex. However it is now when more dynamic and users based can be. As any system it need some rules and the institutions will also have an active part to achieve a good balance. This game does not necessarily involve an economic benefit of a third party. In contrast, it is meant to be an attempt to reinforce the social value within our cities where defining the urban commons (what is shared) is the first step to achieve an open end urbanism, one more ambiguous and thought to be changing with the pass of the time.
The reality is that the world is more and more collaborative, the media is allowing users to understand the possibilities and to participate in real time.
Nowadays we can share accommodation, transport, goods, working spaces, devices, tools, time, food production, energy production and service…
It is time to define the URBAN COMMONS!
_
Pietro Colonna . Enrico Zetti . Maureen Soupe . TANCA . Europan 14 . Alta
·
Located far beyond the Arctic Circle on the banks of the Norwegian Sea surrounded by the spectacular landscape of the fjords, the town of Alta hosts “Tanca” our Europan 14 proposal. More precisely, the proposal is based in the neighbourhood of Bossekop, which thrives on fishing and craftsmanship, especially on traditional carpentry and slate processing.
The word Tanca means “large container for water or other materials”. Conceiving the town as a container of community synergies, Tanca hosts Bossekop inhabitants favouring the implementation of an alternative lifestyle in which social development is mainly centered on co-operative models based on a highly experimental acquaponic system which combines fish farming and agricultural production in greenhouses around which the residential pattern develops.
An urban vision, in which the introduction of agricultural production opens new job opportunities, favours social interaction and allows more efficient recycling, with the aim of improving people’s lifestyle.
Bossekop is an ancient Sami trading post and marketplace, so we kept the historical essence of the place by improving community trading, local production and the relationships between producer and consumer through the prism of long term sustainability.
The core of the plan is a complex structure where we find working, cultural and residential spaces all arranged to work together in a coherent system where each part profits from the others. At ground floor it hosts all the spaces needed for fish farming, a resturant and other minor activities. A library and the new Altafjorden museum dedicated to the territory and it’s economies and traditions, span both floors. The museum, which also incorporates spaces for research on these themes, is designed to permit visits of the working spaces as well revealing the physical bond beteween the territory and it’s inhabitants.
Our model of multifunctional neighbourhood which integrates aquaponics systems and collective greenhouses to the residences is designed to be managed by farmers, residents and volunteers. The systems generate enough food for the families and to sell organic fresh product in the market place which is directly connected to the bloc so no motorized transportation is needed. The main idea is that people can have the freshest harvest possible when they buy or order the product. Atlantic salmon and trout can be grown in aquaponics as well as other varieties of fish, such as Nordic tilapia, in different pools which would bring more diversity.
Finally, productive city design cannot be disconnected from the identity of the site. Analyzing the history to understand the present situation and using the potentialities to give the next generation the best possibilities is our goal. Tanca Tanca is therefore a productive city for we fill the “large container” with materials, ideas and possibilities:
1 with materials by improving industrial and artisanal production;
2 with ideas by developing research around acquaponics systems and education;
3 with possibilities by letting the future inhabitants decide how their city will work.
_



