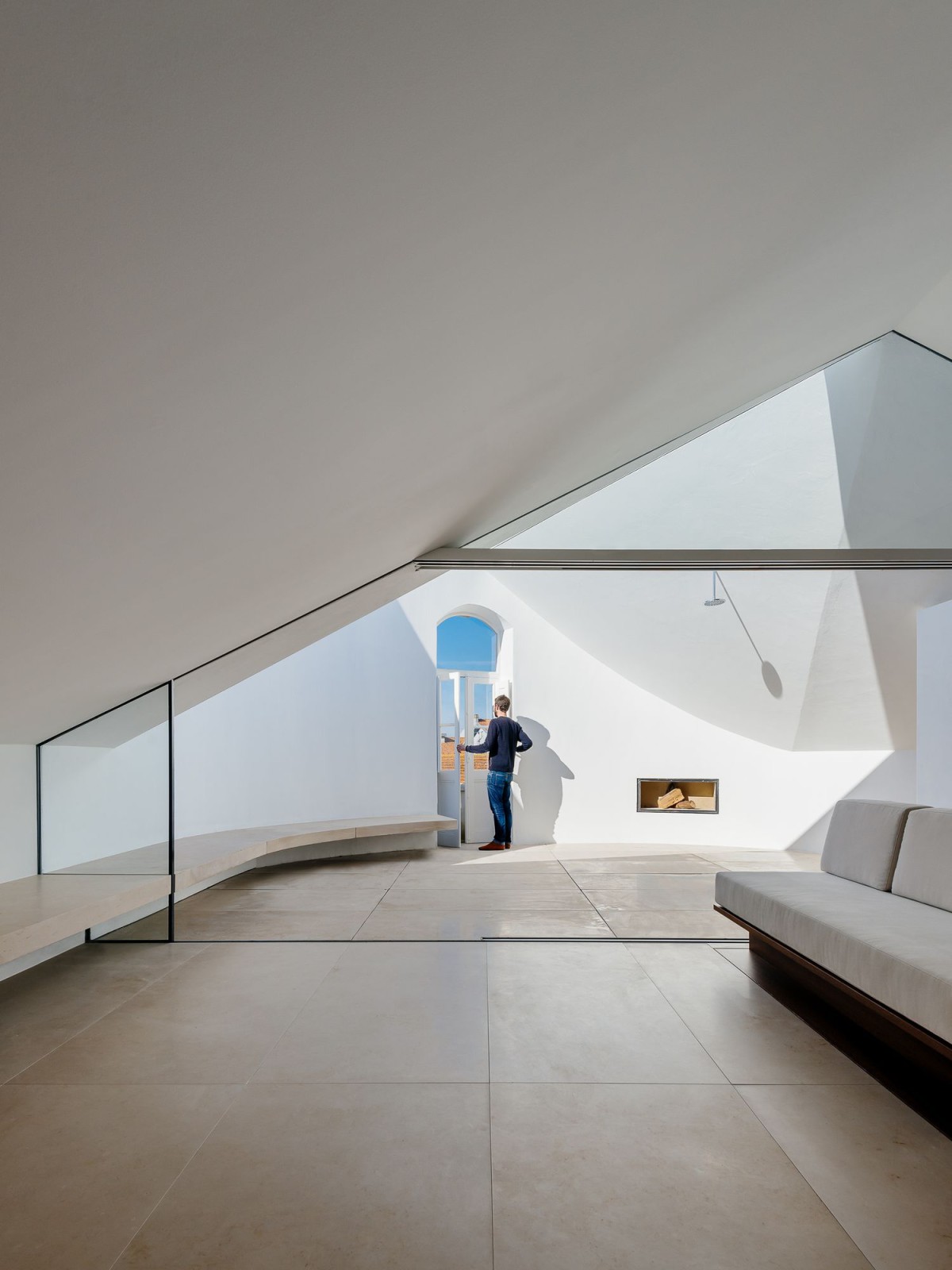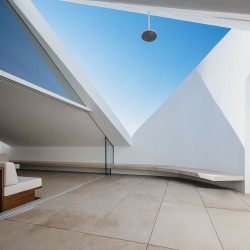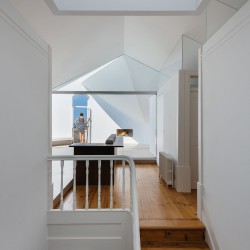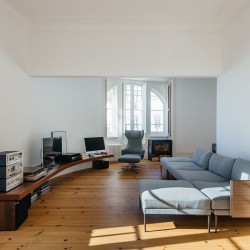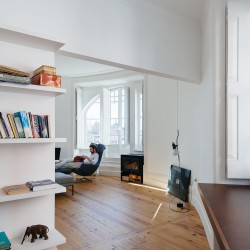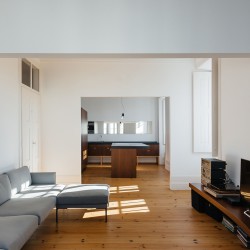branco-del rio (João Branco + Paula del Río) . photos: © do mal o menos
The “Redondo” is the last of a row of four buildings built at the beginning of the 20th century in the center of Coimbra. Its cylindrical shape responds to the oblique cross between two streets, and gives the building a certain singularity and its name. The original organization in two independent houses: an apartment on the ground floor and a house with two floors and garret on the upper levels, was maintained.
The original layouts were very fragmented: several small rooms around a large hall. Their high ceilings conferred the inside space a characteristic sense of verticality.
_
The intervention is based in 3+1 operations:
1. Through a series of precise cuts on the walls connecting the vertical ones, the horizontal space is introduced, whereas the original room proportions are kept readable on the ceilings. The resulting space is the sequence of the original ones, with its rhythms of windows, doors, details, lights and shadows.
2. All the infrastructures are integrated and hidden to maintain the original character of space. The result gives the feeling that nothing was done.
3. All the practical functions are solved with a series of free standing pieces: furniture. The reduced materiality of all these objects (built on oak and sucupira wood) give the whole a certain unity and balance.
+1. On the original garret, the elimination of a whole roof plane creates an uncovered patio. An ambiguous space between inside and outside, open and private, with a beautiful view of the city.
O Redondo é o topo de uma fila de 4 edifícios construídos no princípio do séc. XX no centro de Coimbra. A sua forma cilíndrica responde ao cruzamento oblíquo entre duas ruas, e confere-lhe uma certa singularidade. A organização original, em duas casas independentes, foi mantida: um apartamento de rés-do-chão e uma casa de 2 pisos e cobertura nos pisos superiores. A distribuição original era muito fragmentada: várias divisões pequenas em redor de grandes distribuidores. Os tetos altos conferiam aos espaços uma característica sensação de verticalidade. A atuação baseou-se em 3+1 operações: 1. Uma série de precisos cortes nas paredes conectam os espaços verticais e o espaço horizontal é introduzido, enquanto as proporções originais se mantêm legíveis nos tectos. O espaço resultante é uma sequência dos originais, com os seus ritmos de janelas, portas, detalhes, luzes e sombras. 2. As infraestruturas são integradas e ocultas para manter o caráter original do espaço. O resultado dá a sensação de que nada foi feito. 3. Todas as funções práticas são resolvidas com uma série de peças isentas de mobiliário. A materialidade constante destes objetos (construídos em carvalho e sucupira) conferem ao conjunto continuidade e unidade. +1. A eliminação de um plano de cobertura cria um pátio descoberto. Um espaço ambíguo entre dentro e fora, aberto e privado, com uma bela vista da cidade.

