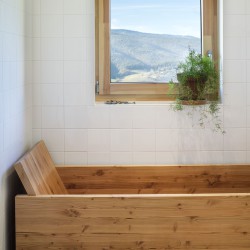Garcés De Seta Bonet . fotos: © Adrià Goula
The new building is designed for a sole activity: creation, an introspective and solitary experience, just as the painter told us. This led us to handle the volume compactly, with a uniform exterior design –layers of insulation and clear stucco in an expressive continuance of walls and cover– to establish a feeling of familiarity with the natural surroundings in an unobtrusive manner. The interior is a fluid and multiple concrete cavity – a direct result of the monolithic structural construction concept and the search for harsh and naked spaces that serve the artistic work that takes place inside.
The plot of land is sloping, with an abundance of trees on the northern face of Tibidabo, and is adjacent to the painter’s house.
The small building has the largest –12 m x 13.5 m–, and emptiest painting studio possible, a result of the meeting between the prismatic volume and the land, a workshop for sculpture and a store for the painter’s own work.
The studio, a space with no views, receives light primarily from a large skylight in the meeting point of the four sloping roofs that irregularly finish the definition of the space from the crowning horizontal line of the 5-metres high periphery walls.
A staircase, positioned unobtrusively to one side so as not to break the unity of the studio, leads to the lower floor with less clearance height (3.5 m-). The rear space closest to the retaining walls is designed for storing works of art and the front area, which is a sculpture workshop, opens fully, with a large scored fissure with a landscape layout, onto an outer work terrace offering views of the dense greenery that distinguishes the place.
The construction system used for this project was designed compactly, as required by the final image of the building. Above a suspended floor that separates the inner space from direct contact with the land, four reinforced concrete screens make up the inner space and provide the finish.
For thermal insulation and waterproofing, a non-conventional solution was chosen in order to ensure the aforementioned interior finish. The whole insulation system will be installed outside.
To achieve the desired image of continuity between the vertical face and pitched roof, Weber material was selected, which provides the bond for the thermal insulation and soundproofing mortar layer. A special watertight mesh was placed over the thermal layer to ensure, with support from the four sloping roofs, proper water drainage.
Structurally, the whole acts in a compact, uniform manner, and only the large opening in the ground floor allows the upper part of the building to function as a large structural girder, thus removing the need for any external system, and allowing the material and the chosen construction system to solve the structural system.
The seal of the large roofing skylight is achieved during the actual implementation in a carpentry workshop, and is supported by the sloping window pane slightly facing south, which additionally facilitates the entrance of natural light inside the building, a primary target for the user.
_

























