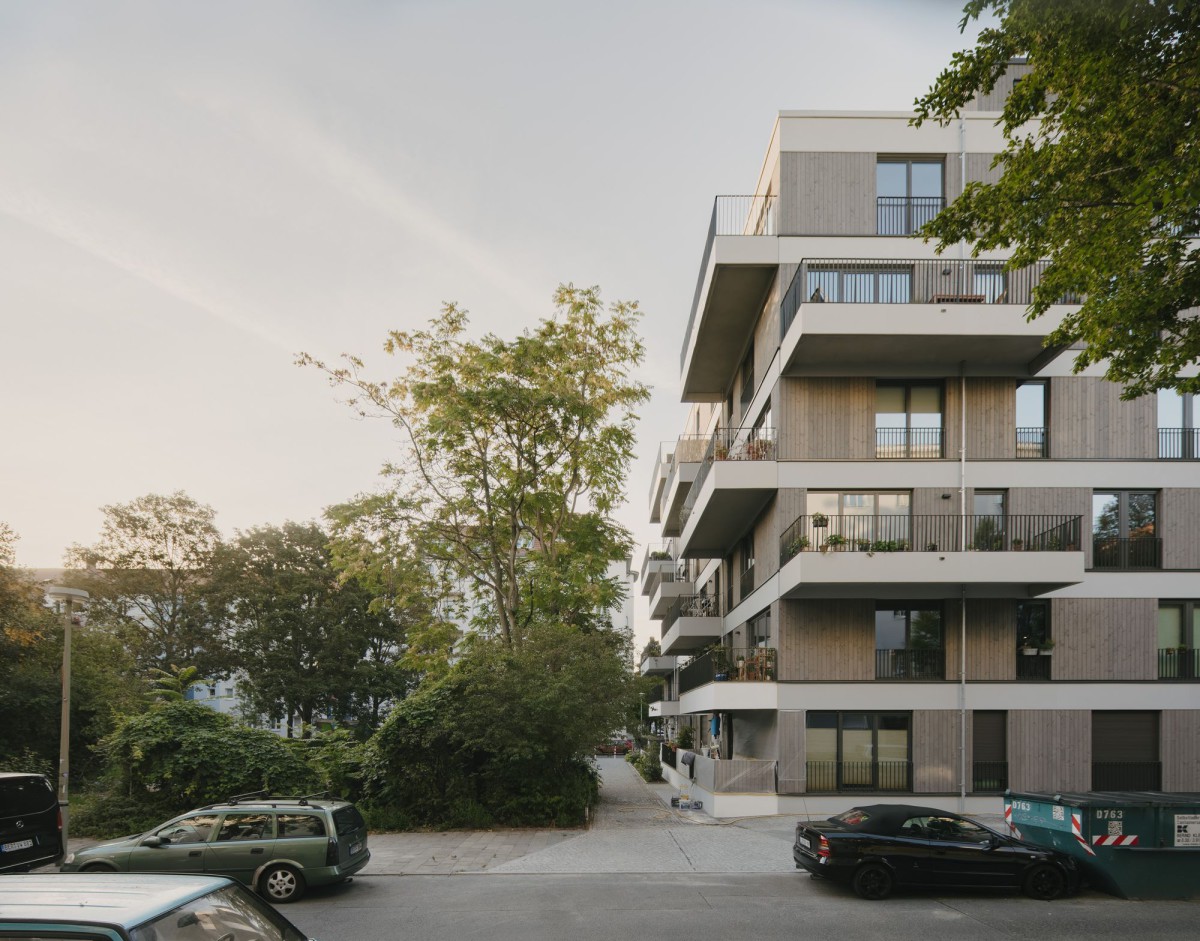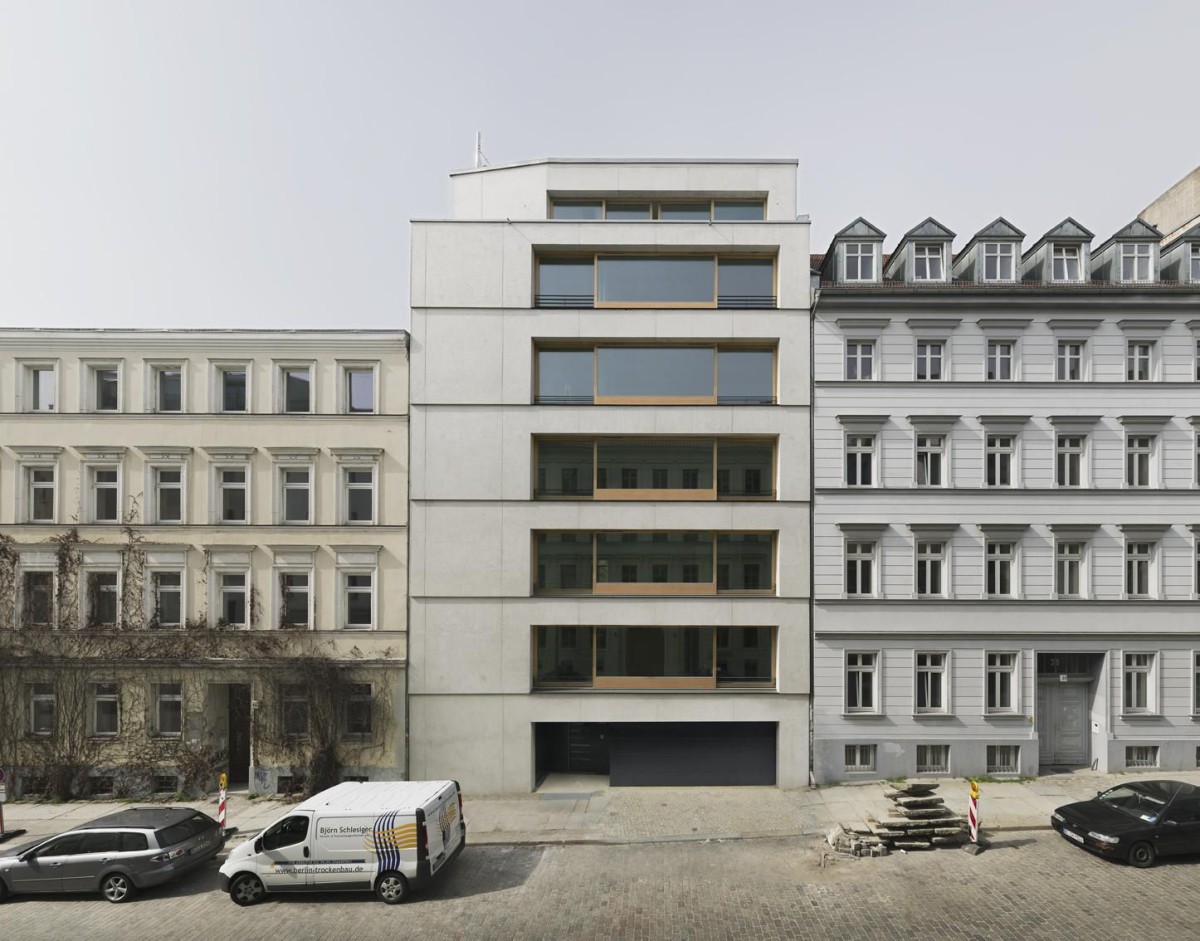
zanderroth . photos: © Simon Menges . + baunetz
Situated between Alexanderplatz and Schillingstrasse, between East German Plattenbauten and the Kino International, between Karl-Marx-Allee and a historic residential quarter, Magazinstrasse is a product of Berlin’s urban history. Catercorner to the authoritarian grid used for planning a socialist capital, the street juxtaposes seemingly irreconcilable historical buildings from Berlin’s Gründerzeit era against Soviet prefab. In this context, m17 is both a facilitator and conciliator, repairing the urban fabric. It is an avant-corps at the end of a block, a residential building with a commercial ground floor. It hews to the historical street line with one perforated stone facade in the Berlin tradition while offering a bridge to the landmark-protected Plattenbauten with its radically modern frontal facade. It is an attempt to continue building at a site of negation. Continue reading zanderroth





