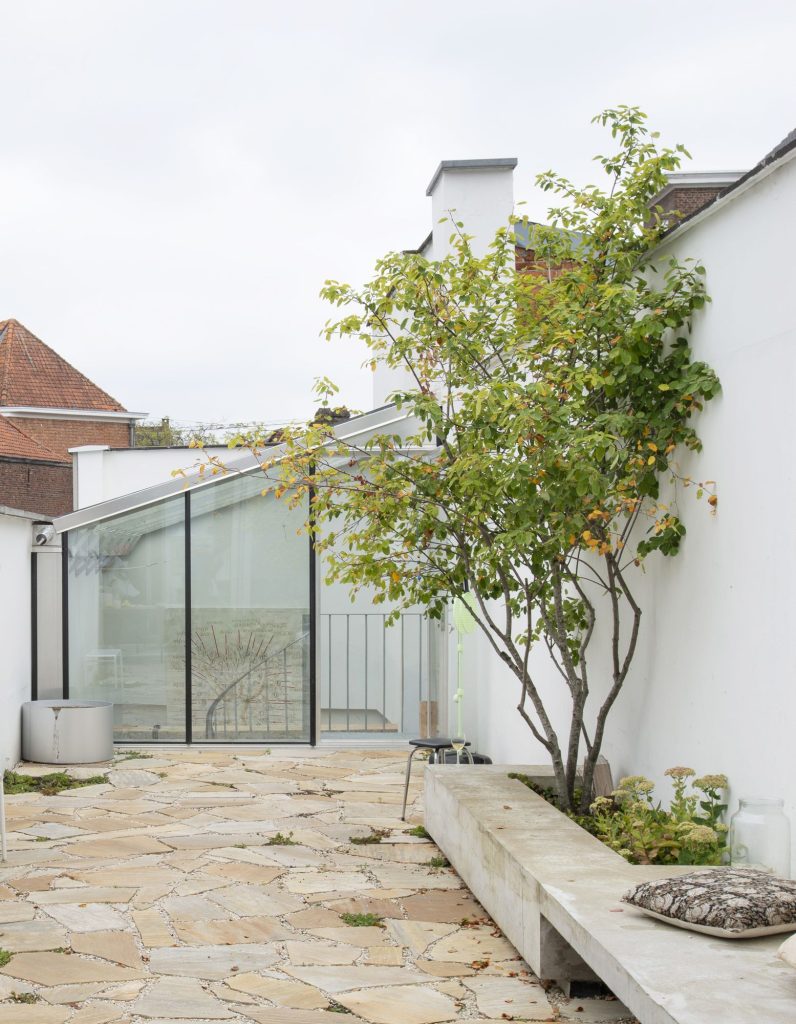
The former Sugar Factory site along the Moervaart canal is an important part of Plusoffice’s Masterplan for the wider Moerbeke area. Following an intensive co-creation process with residents, the aim is to create a vibrant mix of local activity, diverse housing and medium-sized businesses. The area around Moerbeke is characterised by a varied and well-preserved open landscape, with rows of poplar trees, field lines and drainage canals. A high-quality setting for the compact village. The Moervaart canal acts as a natural border and prevents further urbanisation. Continue reading GAFPA





