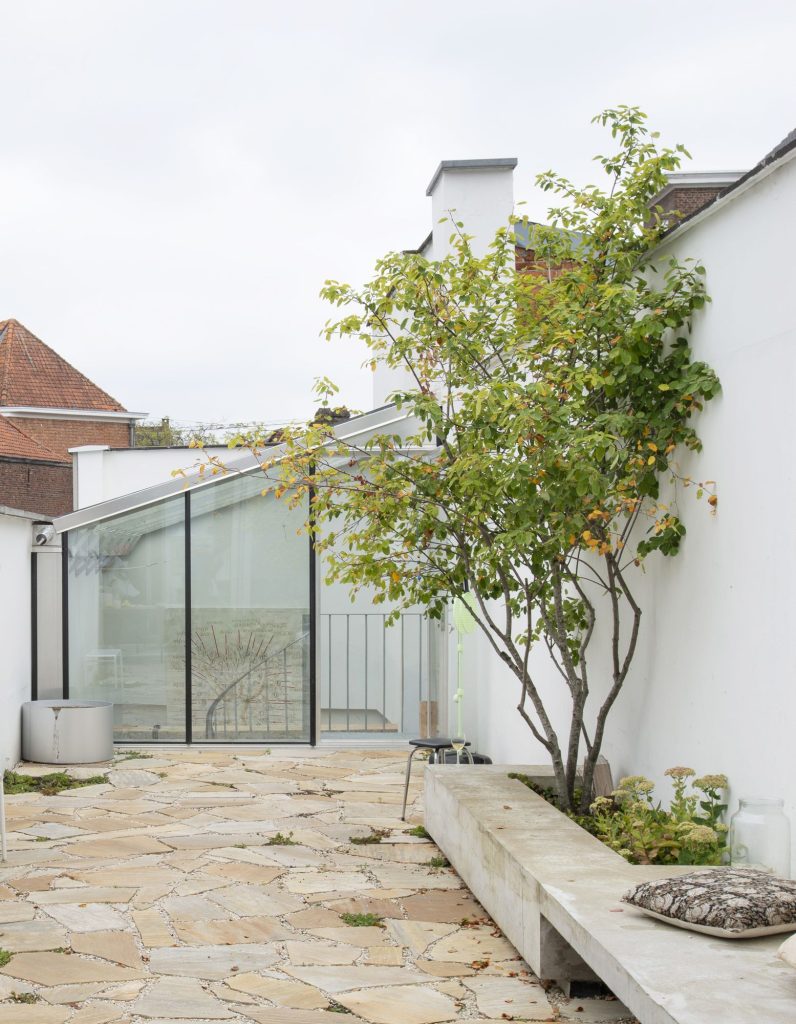house renovation . Aalst

A regular concrete structure takes up the entire depth of the kinked plot behind a terraced house. The house is being thoroughly renovated, the living areas are located on the first floor. The roof slab is being cut out from the two rear bays of the former ground-floor warehouse. Topped with a light greenhouse structure, this intervention brings light into the ground-floor art gallery. A steel canopy, new rubble stone flooring, a concrete bench and tree accommodate the roof terrace above. A light spiral staircase connects both worlds.
_





