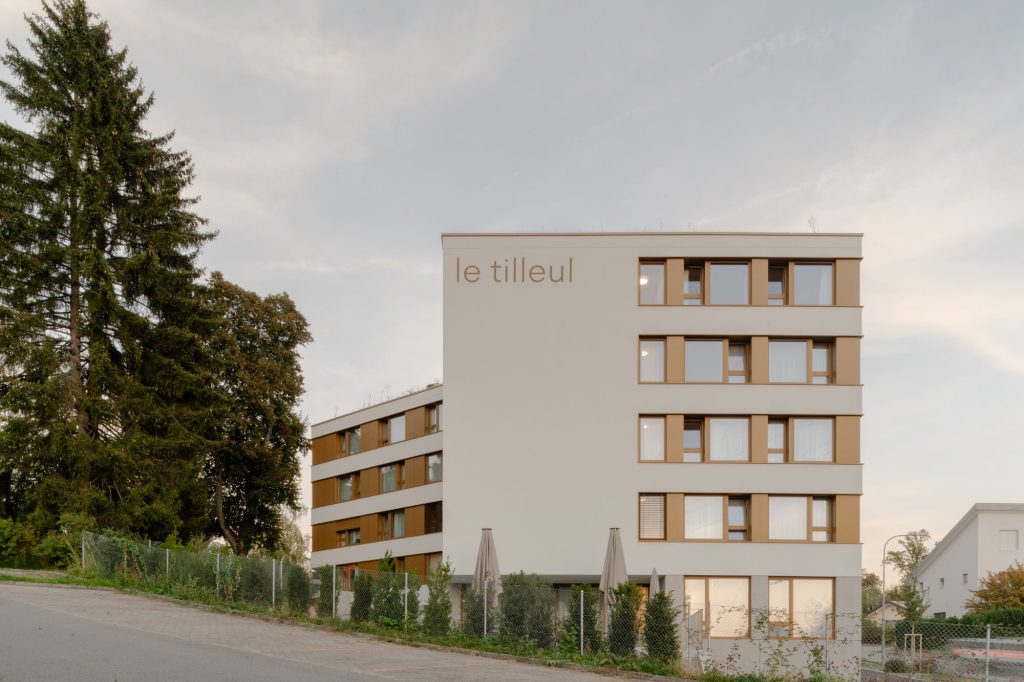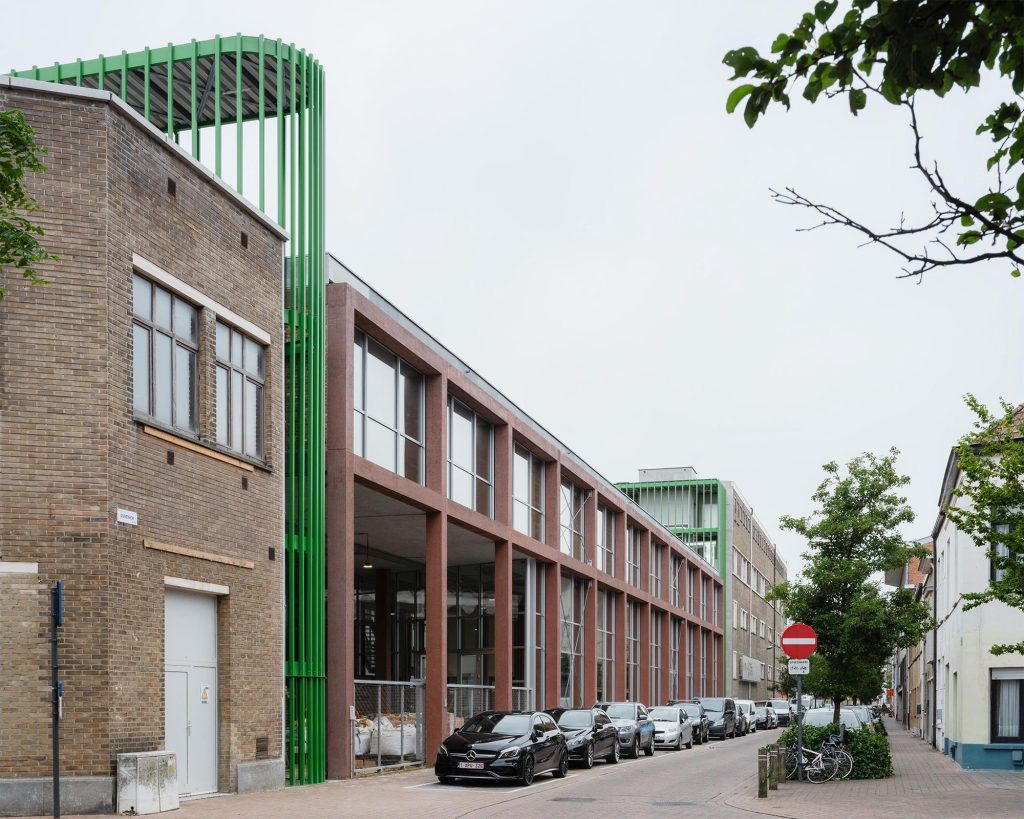
White Arkitekter . photos: © Anna Kristinsdóttir . © Joacim Winqvist -Drone Photography- . + dezeen
On Bastekullen, just outside central Varberg, stands the water tower Våga. This striking new landmark acts as a symbol of Varberg’s deep connection to the sea and of the vital role of drinking water. With its distinctive silhouette and bold design, Våga is a world unique structure that breaks new ground in water tower architecture. Continue reading White Arkitekter




