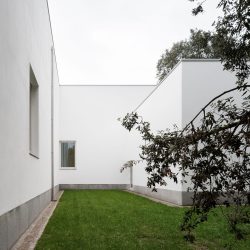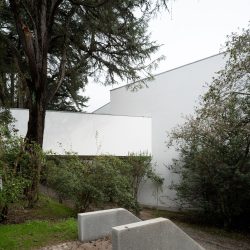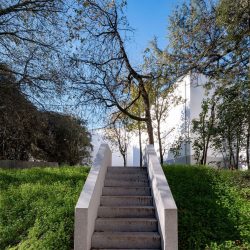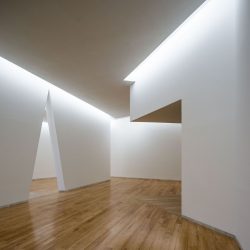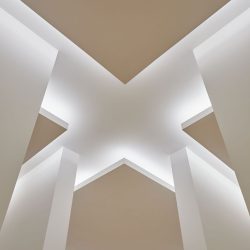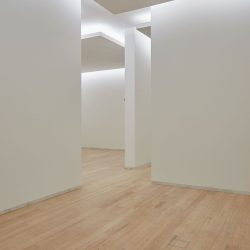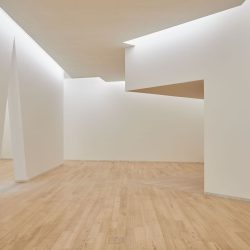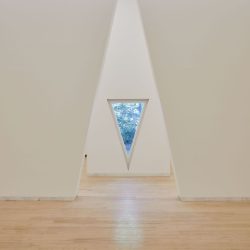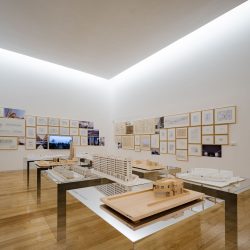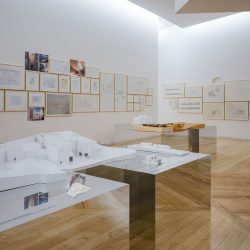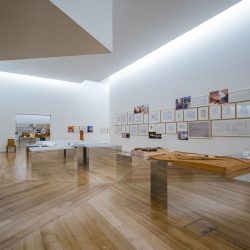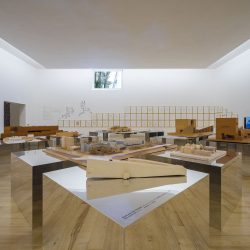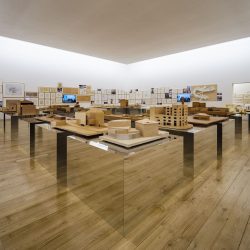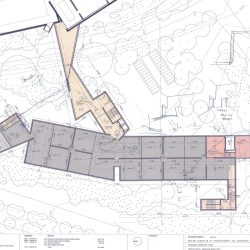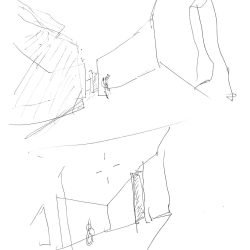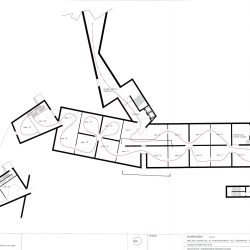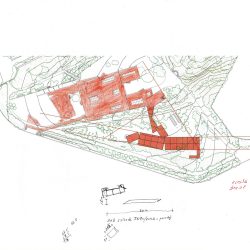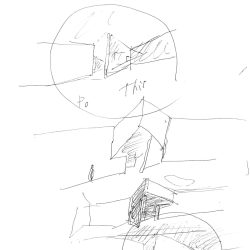
Álvaro Siza Vieira . + archdaily
Official pictures of Serralves Museum Álvaro Siza Wing by Filipe Braga and Pedro Cardigo.
The museum is located to the west of a clearing in the garden and connected to it by an elevated gallery, allowing it not to obstruct the path that separates the two buildings.
The project foresees three floors with a clear height of 3m (basement), 5m (ground floor) and 5.80m (first floor) and with the following program:
First Floor. At the same level as the museum, allowing therefore the continuity of the route from the reception and a common use of the existing services. The western building may, however, have independent access from the ground floor. It houses the museum access gallery, with a staircase and elevator shaft, a sequence of 18 exhibition rooms, an antechamber for freight elevators and an access gallery and staircase accessible directly from the garden service gate, on the south side.
Intermediate Floor. Atrium for exterior access, on the east side.
Ground Floor. Atrium, staircase and elevators (on the east side), restrooms, Serralves Collection rooms, Room 1 and Room 2, Sonenberg Collection, antechamber for freight elevators (on the south side), Access gallery and staircase (south) 63.06 m2
Basement Floor. Atrium, staircase, elevators, and distribution corridor, changing rooms, archive, technical area, and antechamber for freight elevators.
The proposed site layout and articulation minimize the impact of the garden of the new building, both in terms of the area occupied and the surrounding trees to be maintained.
The building will be constructed with reinforced concrete walls externally plastered and internally lined with plasterboard. The roof slabs will be in reinforced concrete. The interior floors will be covered with wood or marble (in water areas) and the interior and exterior frames will be in enameled wood. They will be designed with the requirements for lighting (natural and artificial), air treatment, and water and sanitation networks. The demanding standards and regulations will be complied with.
The Serralves Park, in which this project is inserted, is defined in the Municipal Master Plan (PDM) in the Soil Qualification Chart as a “Green Area for Public Use”. According to the PDM, the total impermeable area of construction allowed is 5% of the total area of the Park. With this total area being 196,021.95m2, this limit of impermeable area is 9,801.09m2.
Adding this new building to the total impermeable area amounts to 9,519.20m2 – which constitutes 4.85% of the total area of the park, below the maximum allowed limit.
Porto, October 16, 2019
Álvaro Siza, architect
_


















