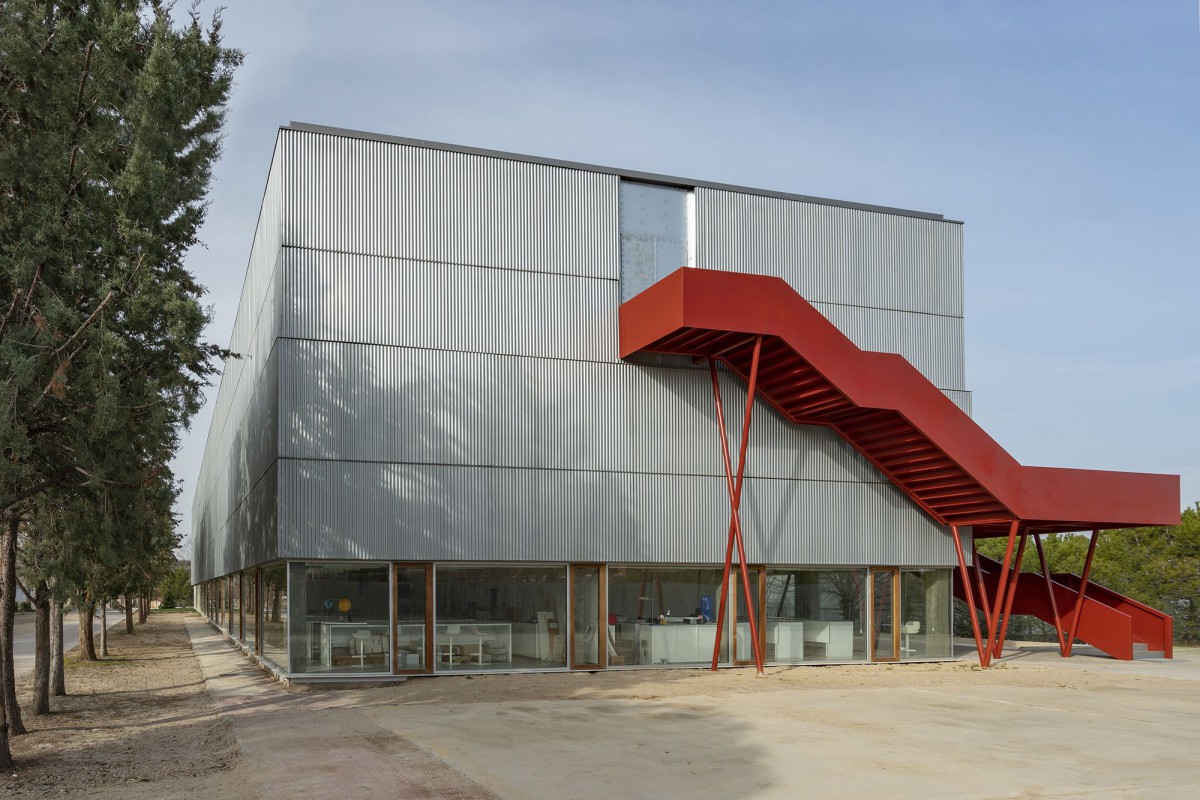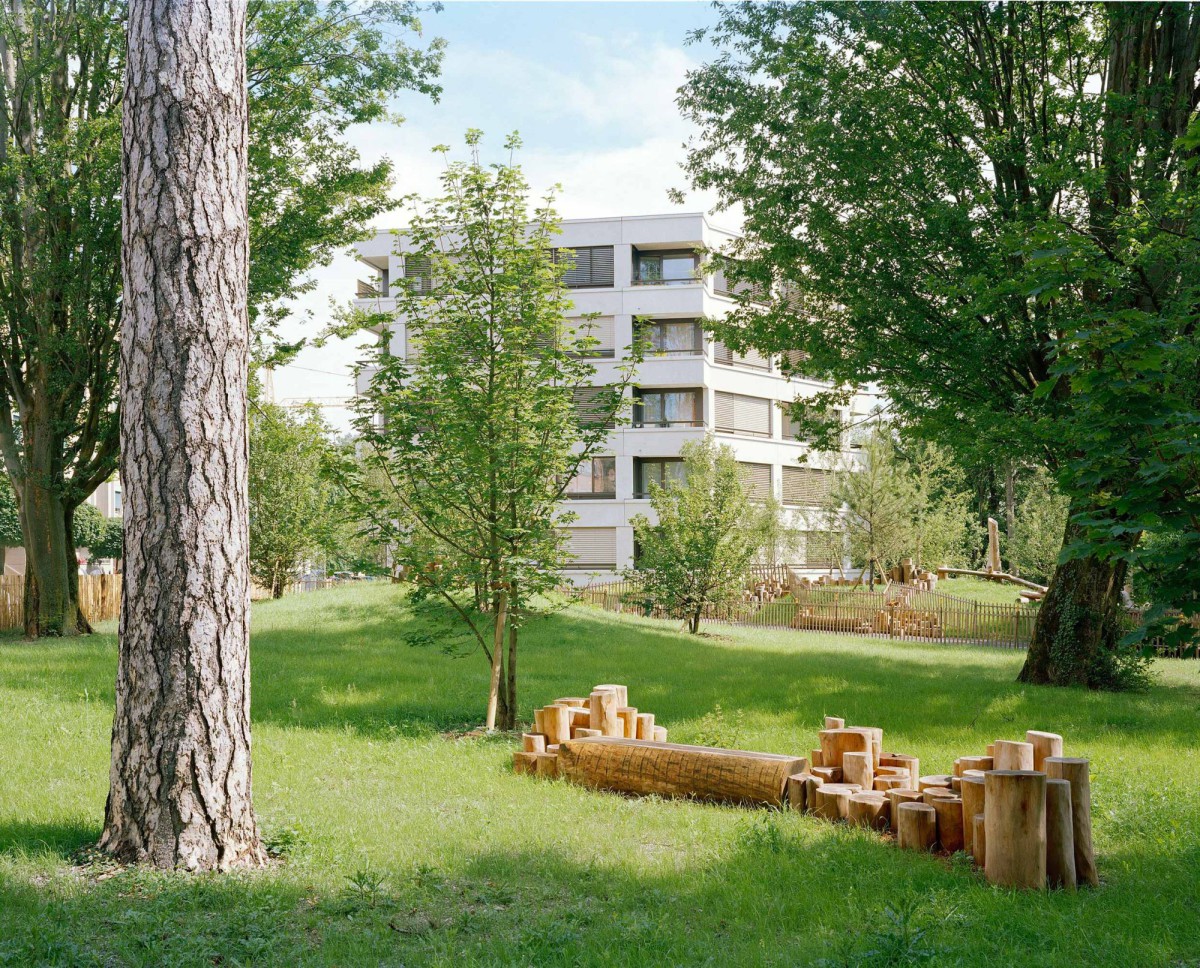ROJO / FERNÁNDEZ-SHAW, arquitectos. photos: © Luis Asín
In November 2016, Runnymede College – a British school located in Madrid, Spain – called for an architecture competition to configure its premises, of 6.760 sq. mt. property including new and existing buildings, the common spaces and the sport grounds, according to an Anglo Saxon academic and environmental model. A pragmatic approach to knowledge, interdisciplinary programs, the charismatic figure of the tutor and an emphasis on collaborative work shape the character of the spatial organization, its atmosphere and the system of visual and physical relationships.
Rojo/Fernández-Shaw won the competition with the catchword “UNCAMPUS” (one campus). Continue reading ROJO / FERNÁNDEZ-SHAW






