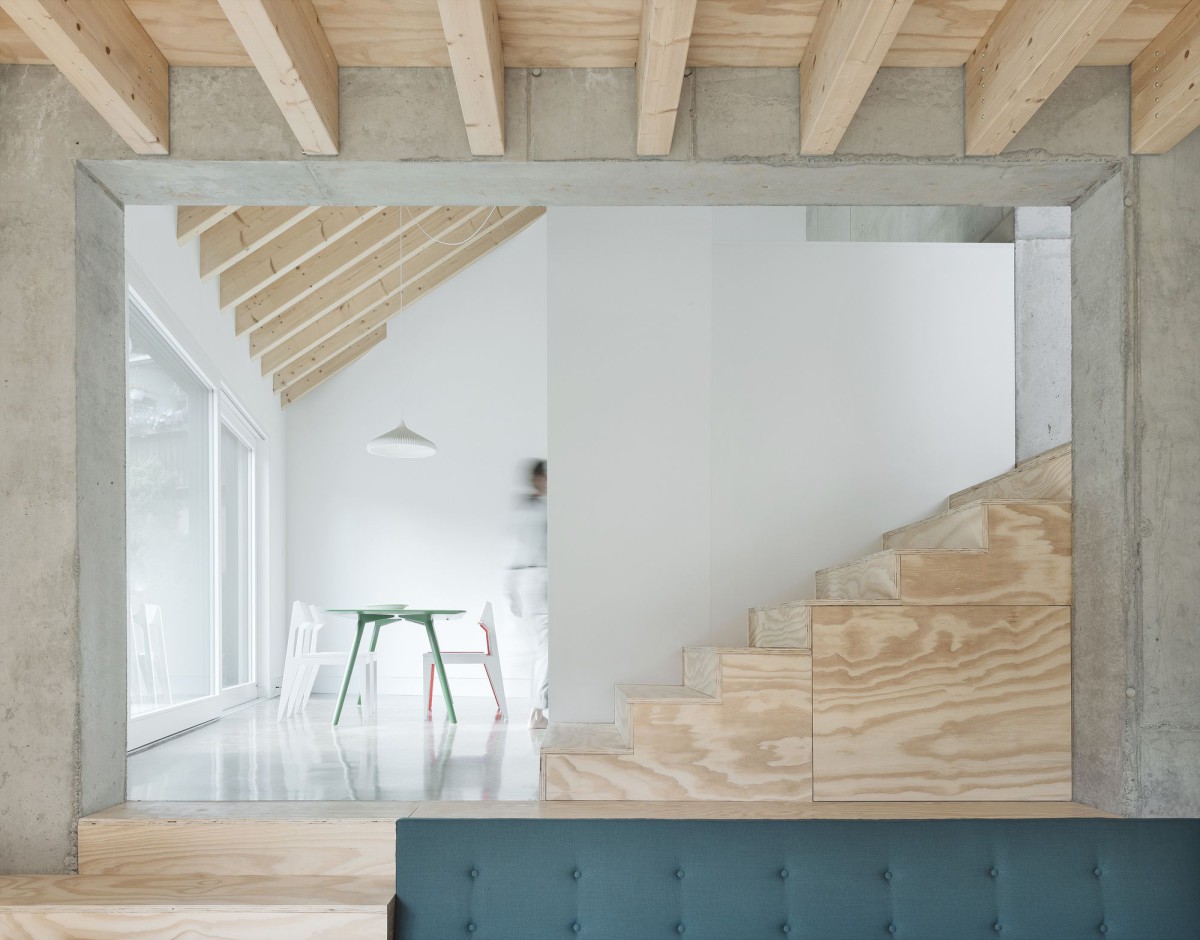Haus D . Tuttlingen

Yonder – Architektur und Design . photos: © Brigida González . + archdaily
“Haus D” occupies a small site at the center of a scenic suburb of the city of Tuttlingen. Wedged tightly in between traditional buildings constructed over the last few centuries, at first glance, the property did not seem suitable for new construction at all. Nevertheless, Haus D stands here, its structure adjusted to the position of the sun, its shape determined by adjacent structures and the distances in between them. From east to west, the ground level of Haus D differs by three meters. This topographical condition drove the project’s conceptual design. On its east side, Haus D features two interior stories, a front yard and an exterior drive. On the west side, it accommodates one interior story and a back yard with an exterior garden. Continue reading Yonder





