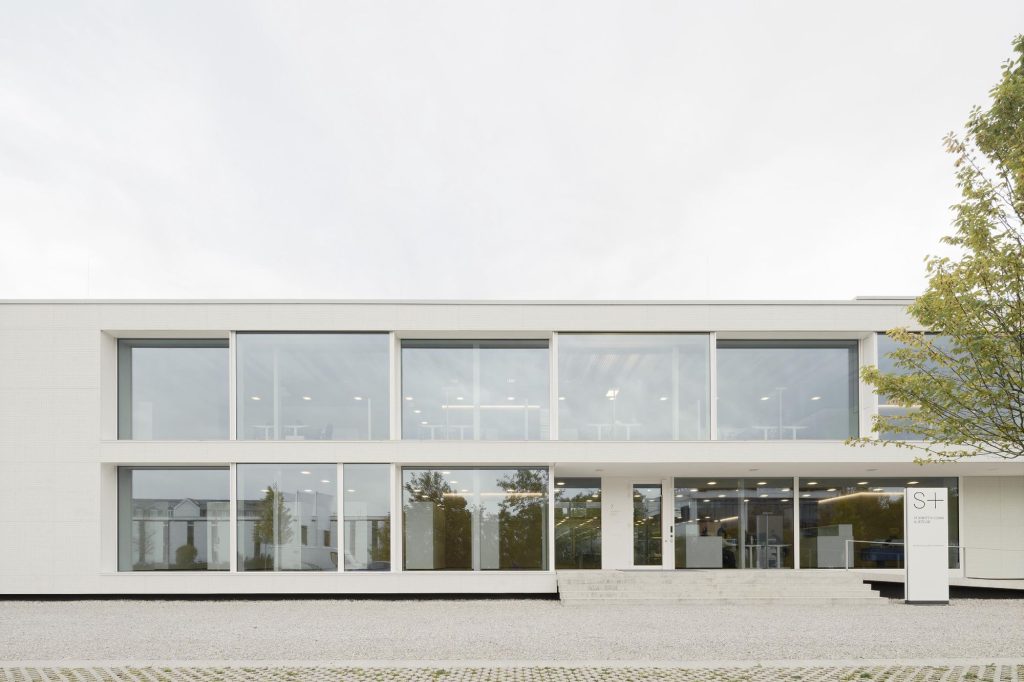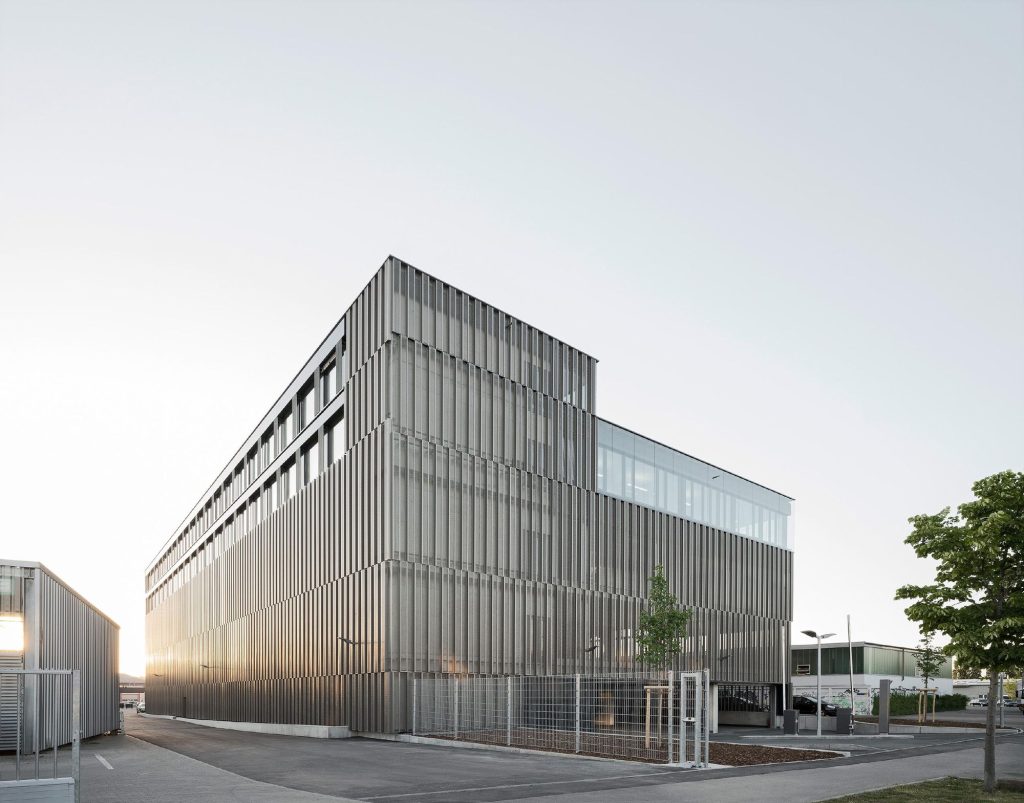
Wittfoht Architekten . photos: © Brigida Gonzalez
The new branch of the internationally active family-run company Schmitt + Sohn Elevators in Unterschleißheim is located in an urban commercial area, the development of which is extremely heterogeneous: in addition to single and multi-storey buildings for a wide variety of uses, there are large warehouses and factory buildings. In this rather interchangeable environment, the new building constructed on a striking corner plot stands out as a striking, identity-creating building that responds to the heterogeneous context with an independent, self-confident attitude, reflects the company philosophy and expertise and acts as a built “business card”. Continue reading Wittfoht Architekten




