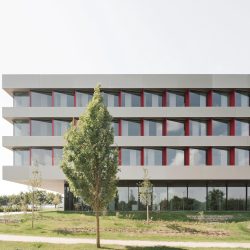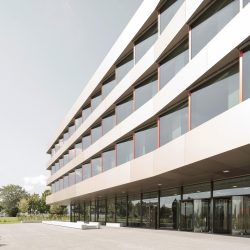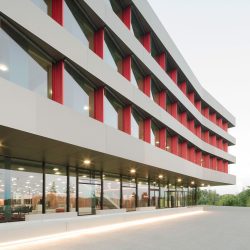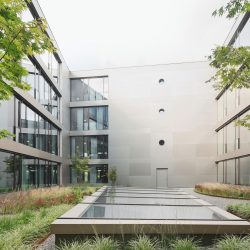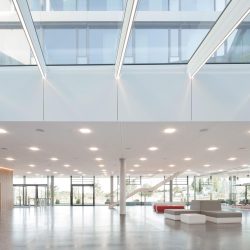
Wittfoht Architekten . photos: © Brigida Gonzalez
The new company headquarters of the HELUKABEL Group is situated in a prominent location at the south-eastern entrance to Hemmingen/Germany. As a landmark, the new building creates an expressive, striking prelude and, thanks to its appearance, acts as a built calling card with a high identification, representation and recognition value.
The administration building joins the row of existing HELUKABEL Group buildings along Münchinger Strasse and is bordered on three sides by public traffic areas. As a compact, punctual structure, it forms a clear spatial conclusion to the company premises and defines a clearly delimited, functional depot. A forecourt in keeping with the building’s volumetry allows the new building to be seen from afar and creates a clear access situation and unambiguous address. The height of the building is in keeping with the existing structure, thus creating a homogeneous urban fabric.
By responding to the different urban planning conditions with its volumetry, a geometrically differentiated building is created that is firmly rooted in the location through its different references.
The result is a striking solitaire that, in contrast to the largely closed façades of the existing buildings, is characterized by openness and transparency and thus reflects the internationality and cosmopolitanism of the company.
Three seemingly floating office floors cantilever above a fully glazed base zone containing all public functions. The spacious foyer, which also serves as an exhibition area, is entered without thresholds via a covered outdoor area. The view extends from the entrance across the cafeteria and the depot to the existing building. This creates flowing transitions from inside to outside.
Generously dimensioned skylights ensure a light-flooded interior and highlight the atrium as the focal point of the building. Variable wall elements in the area of the large conference rooms allow them to be connected to the foyer. A representative single-flight staircase leads to the second floor. All levels are connected by two circulation cores.
The offices are arranged in a tripartite layout with a central combination zone and are oriented towards the surroundings and the inner courtyard. The kitchenettes are positioned differently on each floor. They are located as extensions of the combi-zones on the outer façades and provide differentiated views of the surroundings. On the second floor, the atrium creates an outdoor area
that can be used by employees.
In addition to openness and transparency, the new administration building of the HELUKABEL Group is characterized by a high recognition value. The characteristic appearance is created by continuous, low parapets made of precast concrete elements and a bent window strip consisting of both generous, fixed glass surfaces and closed ventilation elements. The ventilation elements are coated in the corporate identity color red. In the offices, the inclined position of the ventilation sashes reduces the closed surfaces to a minimum. Outside, the appearance of the building changes with the movement in the space: sometimes the façade is completely transparent, sometimes a closed, red band appears.
_


