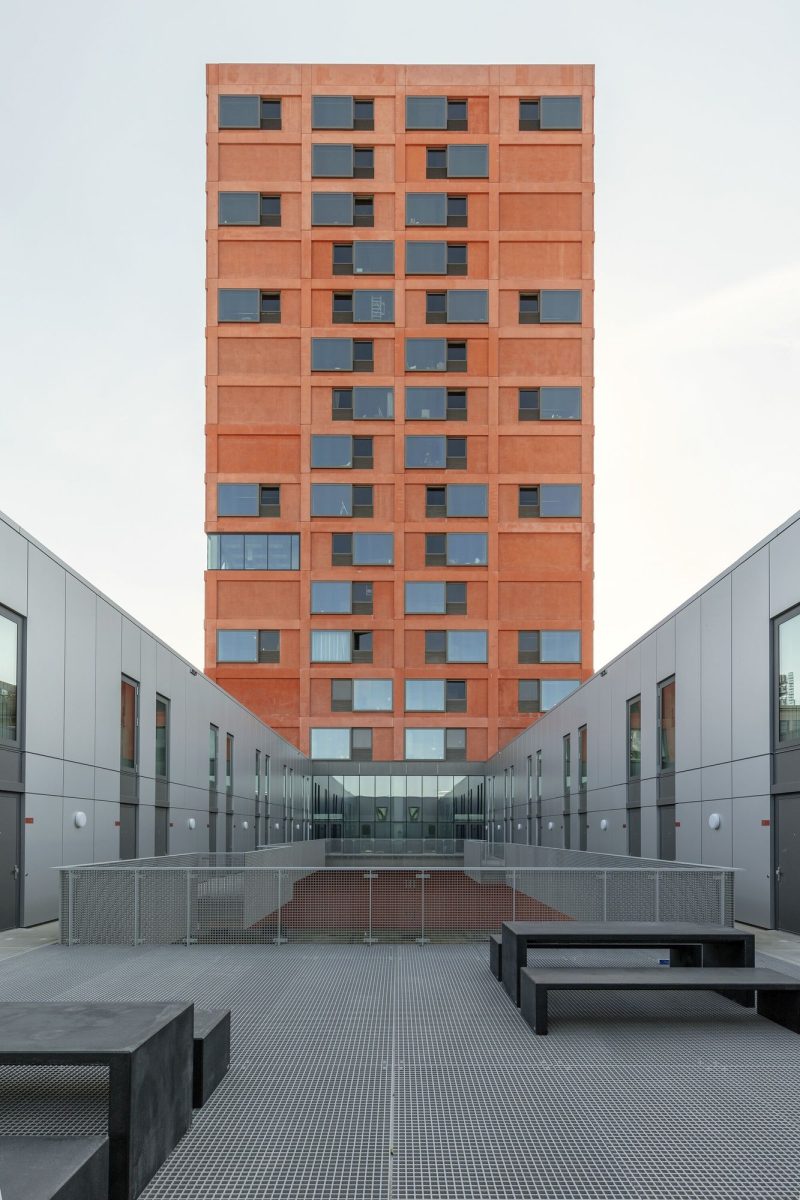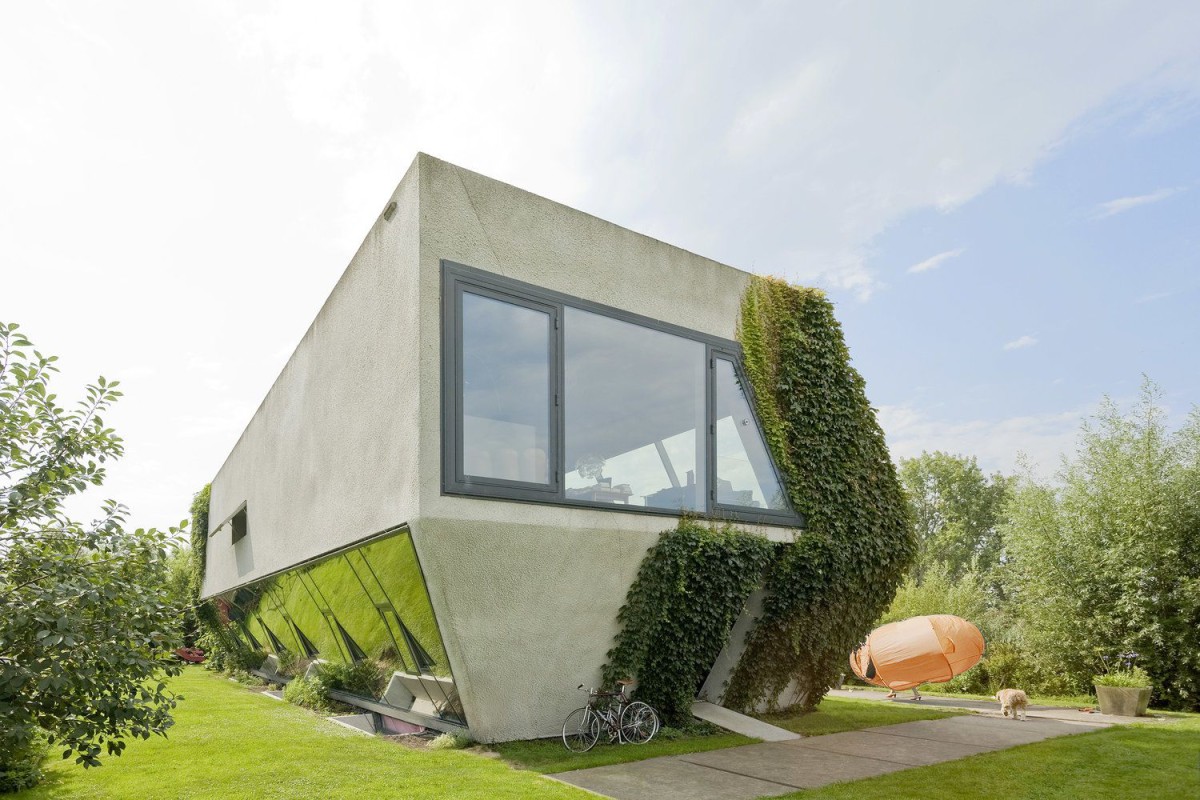
VMX Architects . photos: © Marcel van der Burg . archdaily
The former Philips area. The Strijp-S ensemble in Eindhoven was designed and built during the second machine age. The machine and the factory became predominant, resulting in a truly efficient and rational expression. The industrial logistics and technical principles of the Philips manufacturing process, inspired by Ford and Taylor, resulted in a collection of buildings with a very different look. An autonomous piece of the city with strictly organized and physically connected buildings. An urban system of streets and squares where long lines prevailed and functionality was sacred. Continue reading VMX Architects



