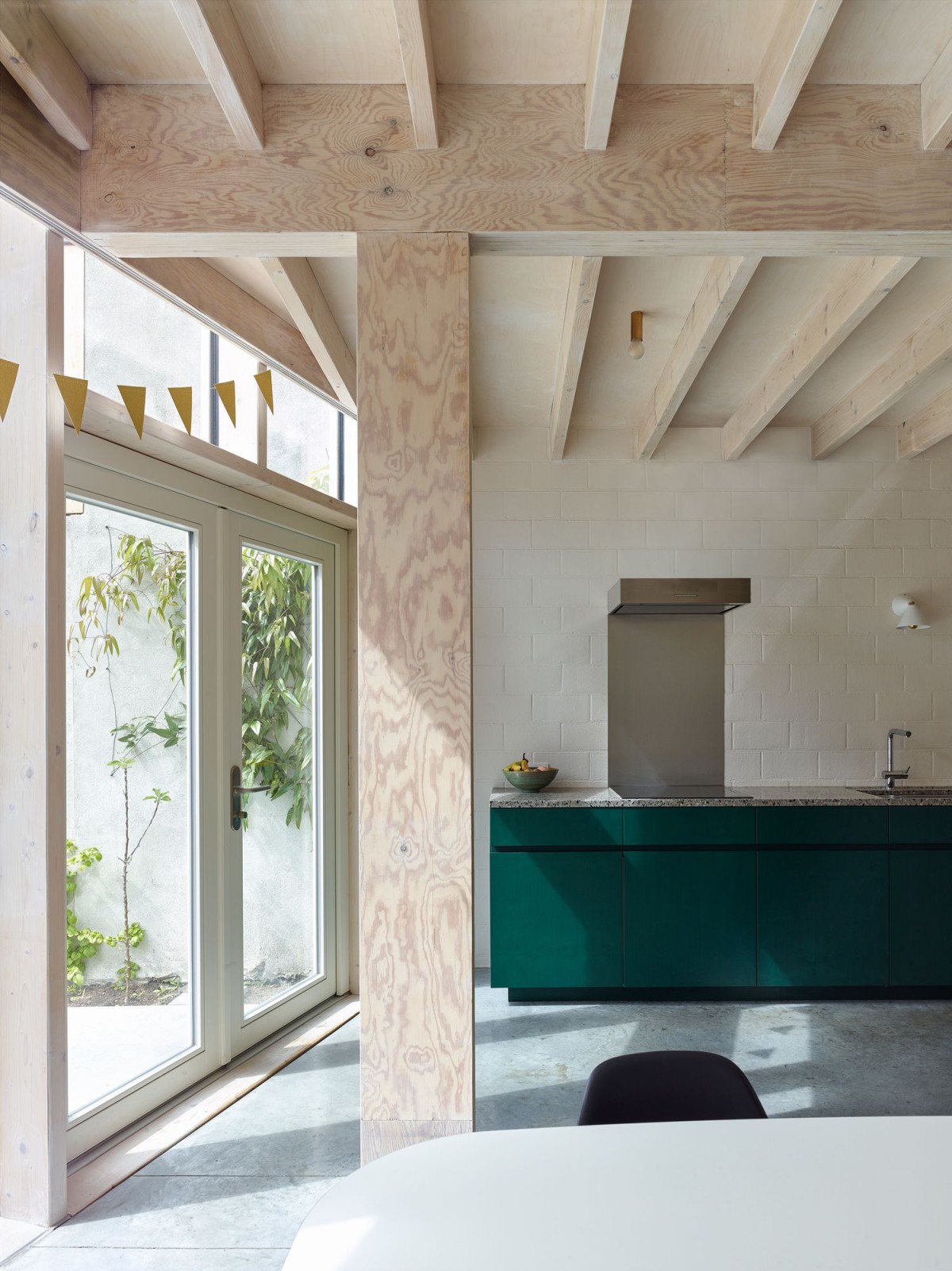
Vermeiren – De Coster Architecten . photos: © Koen Van Goethem
A detached bungalow house is in poor condition and has few assets: the rear garden and veranda are north – facing and the bulky, single-storey building volume contains bedrooms on the busy street side with lots of cut-through traffic. The interior spaces are small, dark and connected by a long corridor, the very low attic space under the hipped roof is unusable. The house is being thoroughly remodelled and extended in search for more quality spaces and a better relationship with its surroundings: the hipped roof and part of the building volume on the street side is demolished, as well as the old-fashioned porch. Continue reading VDCA





