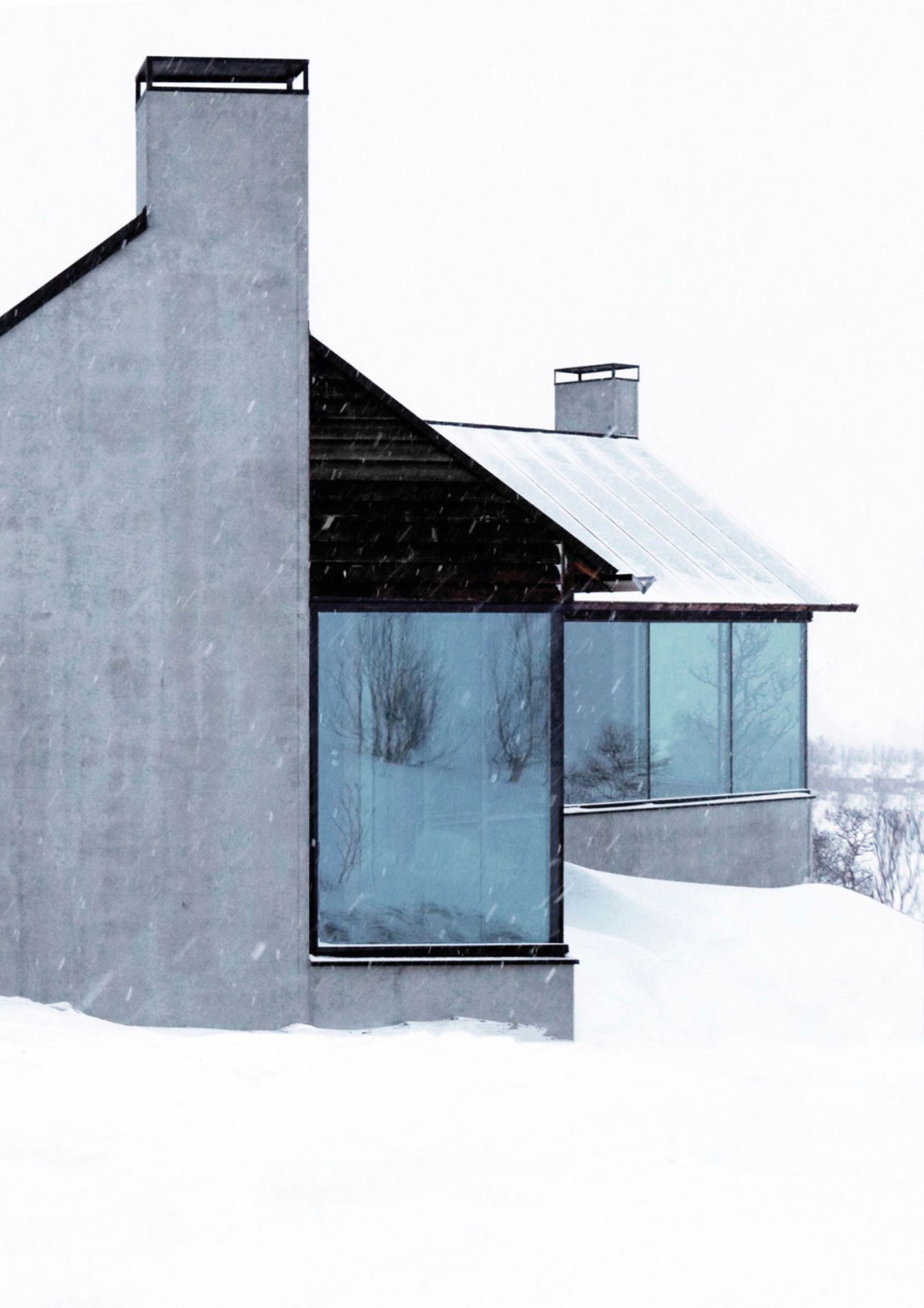Cabin Nerskogen
Vardehaugen . photos: Håkon Matre Aasarød © Vardehaugen
A concrete cabin in the mountains of central Norway, defined by three gabled roofs with three separate fire places at the end of each wing. A plan following the terrain and a 22 meter long window creates a close relation between the spatial structure on the inside and the sloping terrain, with birch trees and heather, on the outside. Continue reading Vardehaugen


