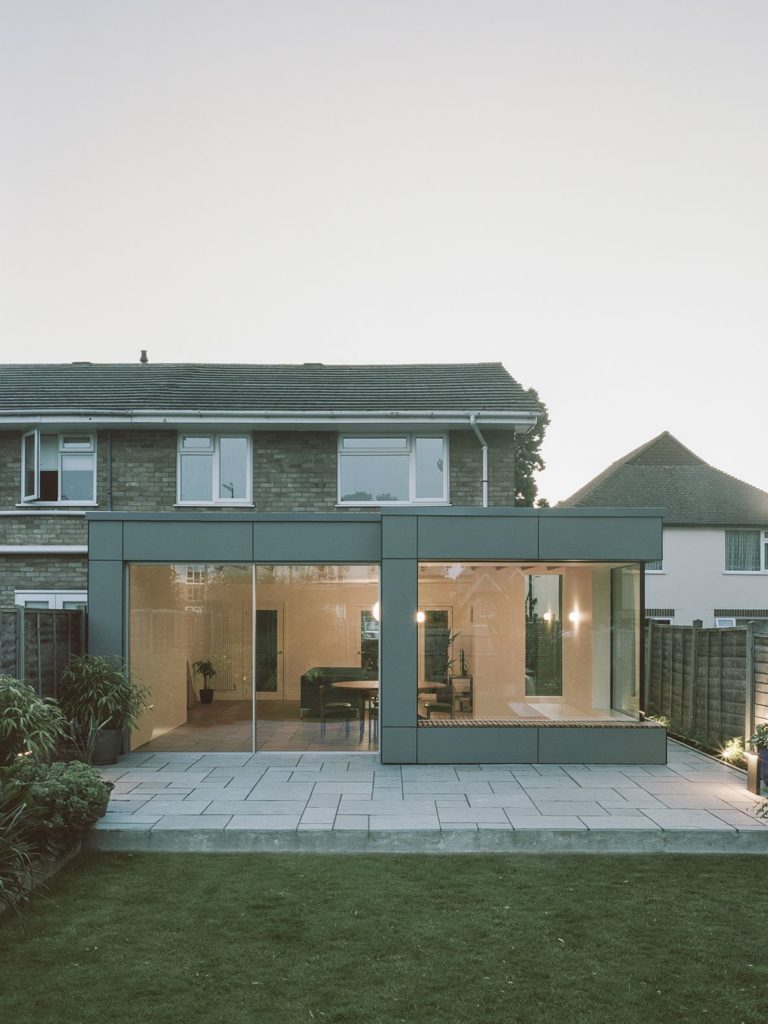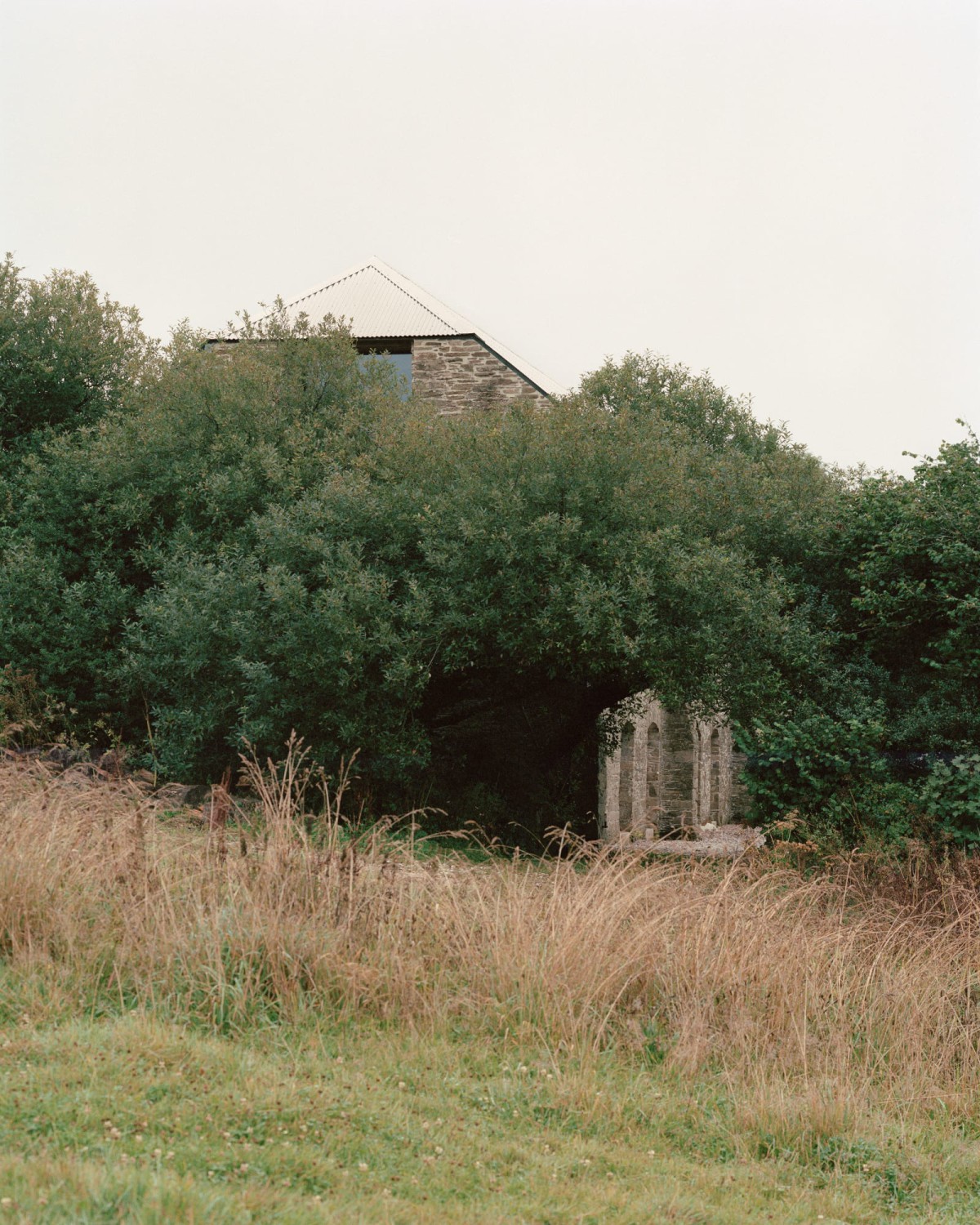
Type . photos: © Lorenzo Zandri
Craftmanship, quiet functionality, and a love of cooking inspired the design of a kitchen set within a Grade II listed townhouse. Created for the founder of product design studio Tiipoi and her partner, the design was informed by both the paired back, elegant language of the historic Georgian house along with the natural, raw materials which feature prominently in the Tiipoi range of objects and cookware. The kitchen is both a testing ground and showcase for Tiipoi’s range of products which are in everyday use. The typical ergonomic and functional requirements of a kitchen are combined with the social and symbolic geometry of the circular unit, which is a combination of preparatory, cooking, and gathering space. Continue reading Type





