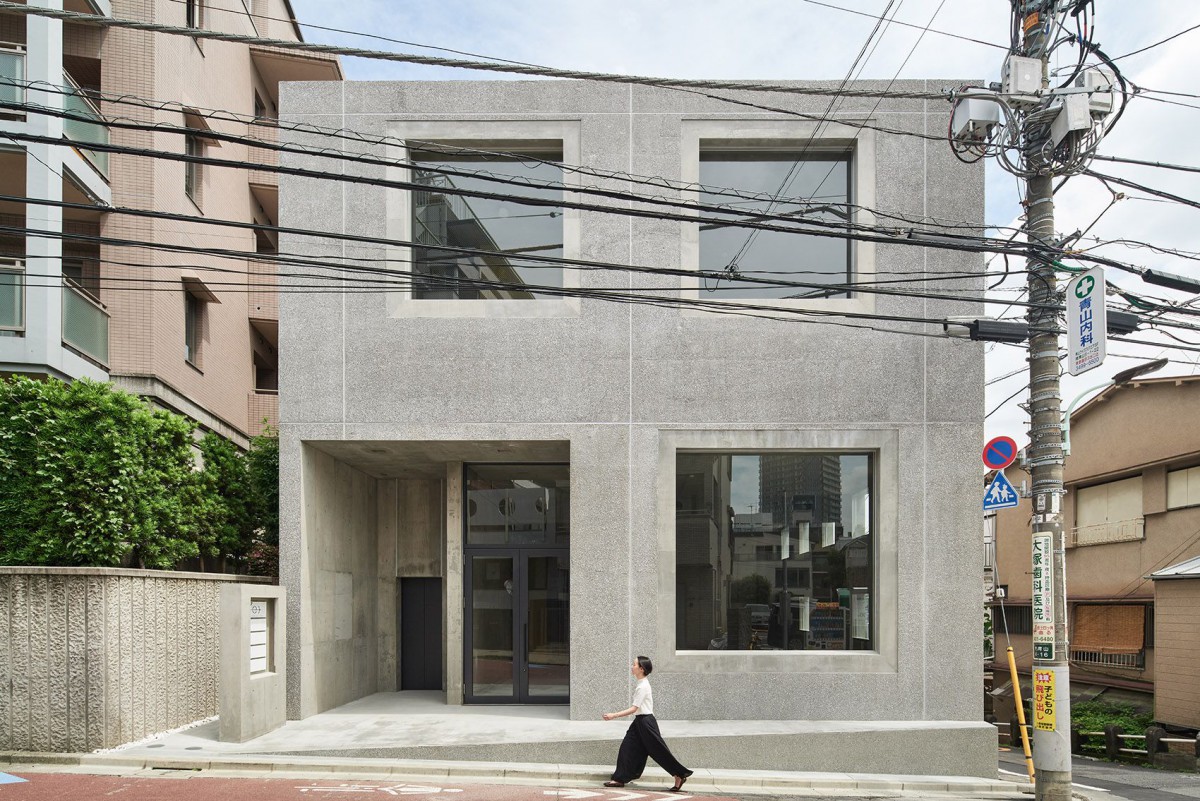Torafu Architects . photos: © Daici Ano
A construction plan of a building for rent, which is located in the quiet area behind Aoyama street, in Minami Aoyama, Tokyo. The rectangular building is situated in a 175m2 corner lot. It has two underground levels and two aboveground floors, two entrances utilizing height difference, and enough area to accommodate four tenants. While making a presence as a landmark to the building, the impression of the space was created to be neutral enough to welcome tenants with a variety of styles and from a variety of industries. Generally, the size of the floor area is key to the evaluation of a building for rent, for this building, vast high-ceilings spaces filled with plenty of natural light gives another criterion to evaluate the value of the building aside from just floor area. Continue reading Torafu Architects


