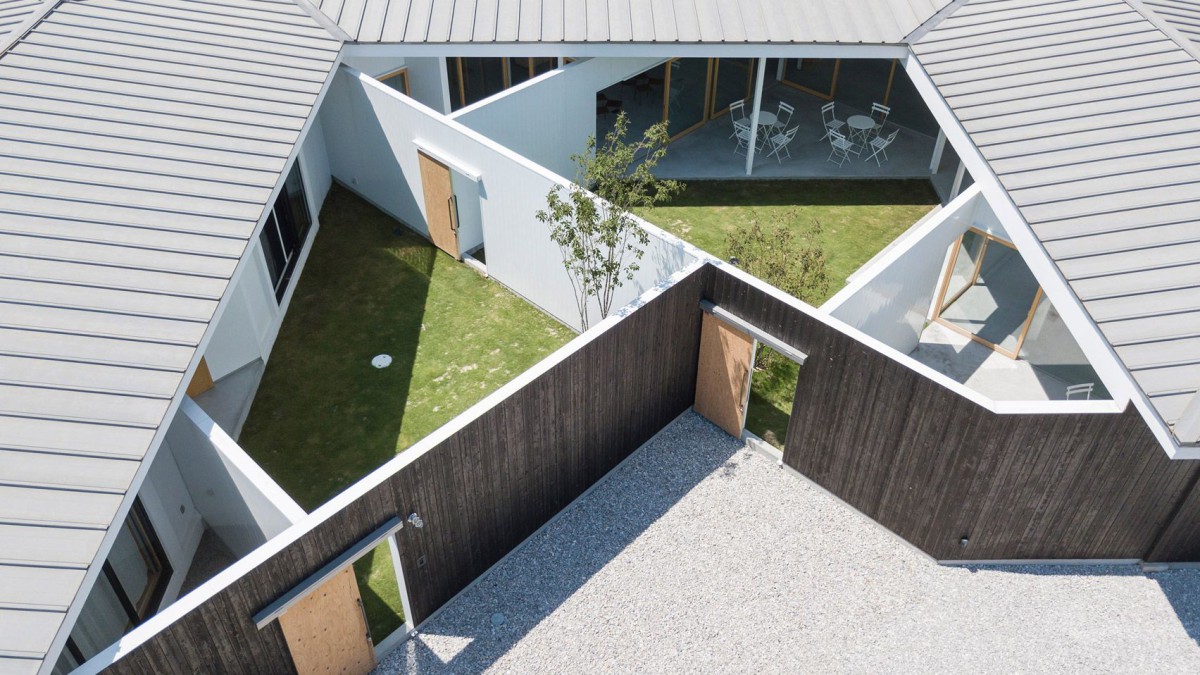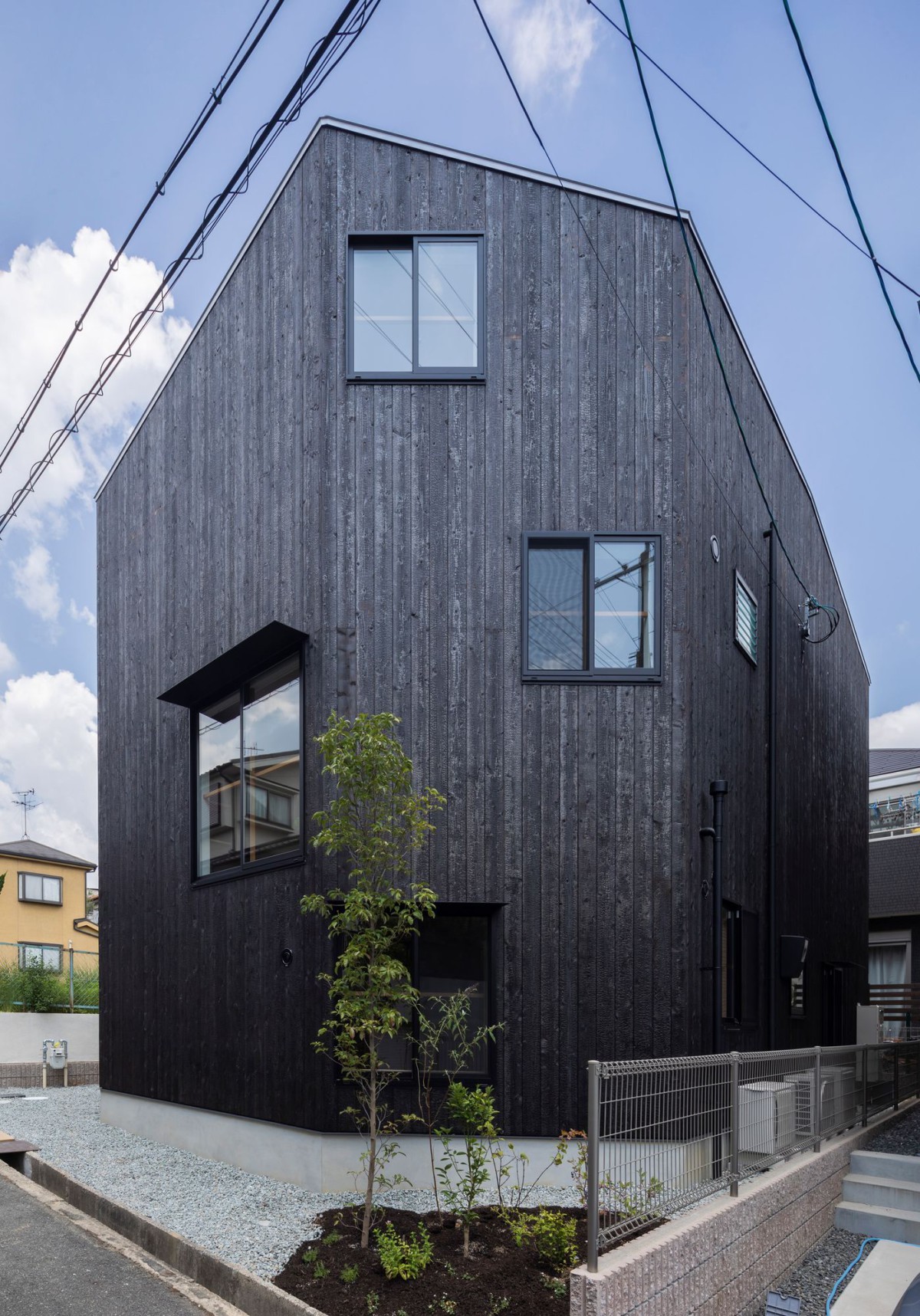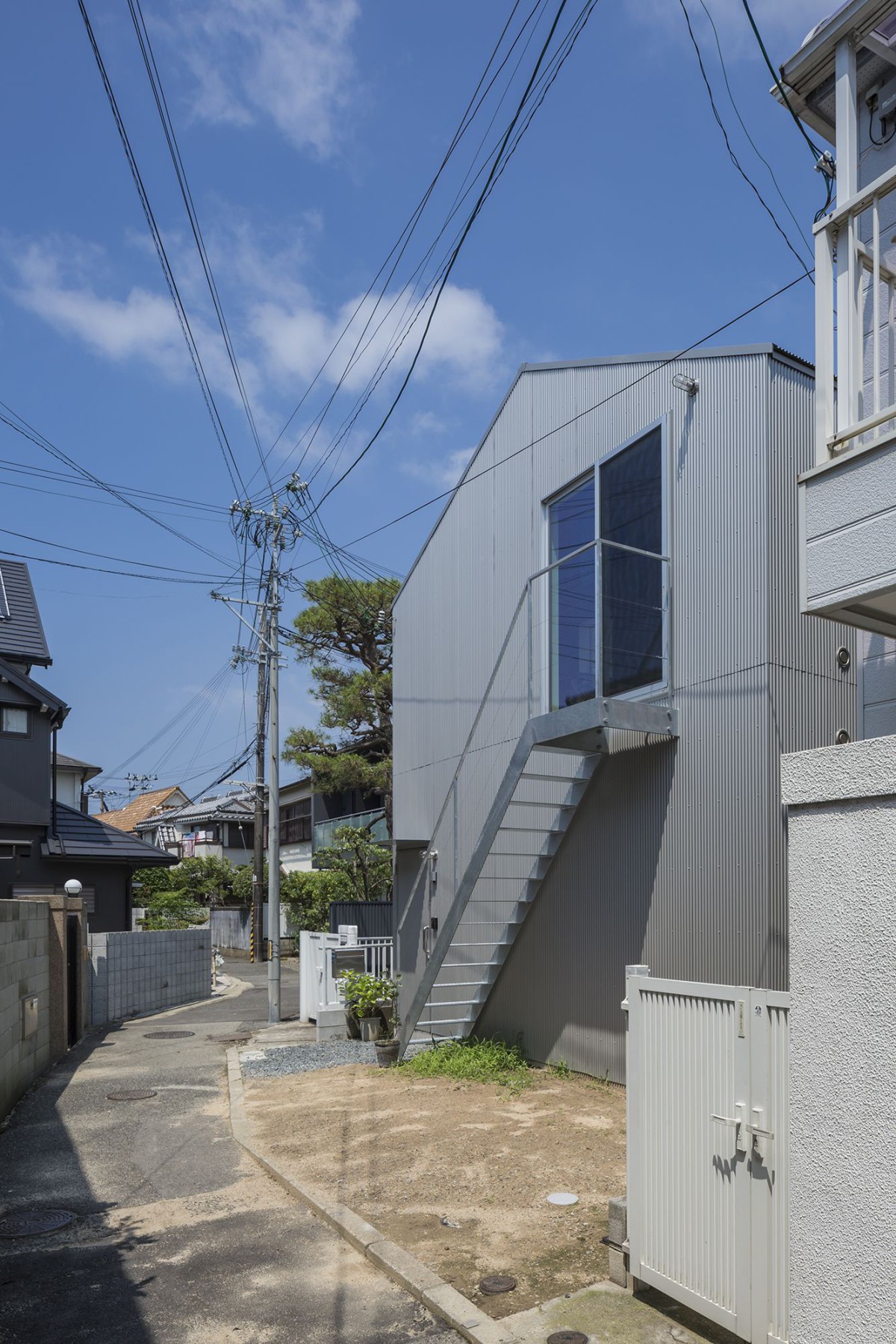House in Hokusetsu . Osaka

Tato Architects . photos: © Shinkenchiku Sha
Well-planned houses are sometimes too close to human lives. While they are comfortable, I feel that too much planning has the risk of forcing a pre-defined lifestyle onto the residents. Perhaps if we start the process from a point not too close to the client’s initial wishes, and seek an autonomous solution while considering various conditions, we will ultimately enable them to live more freely and actively.
Simply-angled, geometric spaces are one of the possible forms for the residents to pursue freedom and make full use of an autonomous space. Since we are familiar with spaces designed with right angles, it is easy to measure their spatial volumes and relationships. However, by slightly turning the corners where the walls intersect, our spatial awareness suddenly becomes complicated, and we feel as if the limited space has expanded. Continue reading Tato Architects






