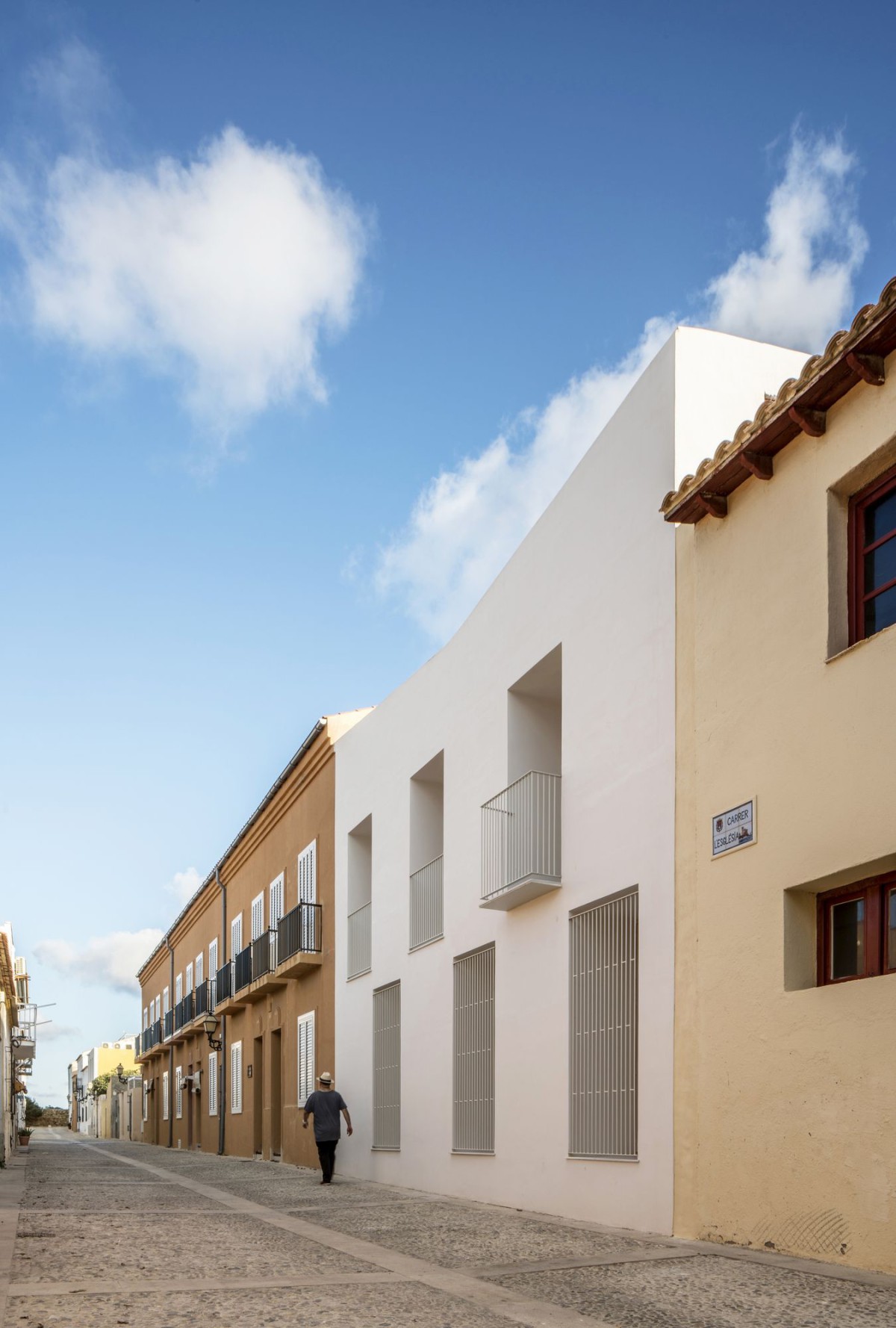
The Aliforniana house is a tribute to the Californian case study houses, understood as a hedonistic, open, unprejudiced and optimistic way of living, based on the enjoyment of the Alicante climate and the fluid experience of the outside space, where the architecture appears light, porous and sophisticated: metal structure supported by concrete walls, sliding glass panels that generate multiple reflections… elongated cantilevers facing south with bamboo slats to provide a pleasant and controlled shade, life takes place on a single floor, the sum of exterior and interior, where the pool naturally recreates an authentic beach, palm trees, rocks, sand, seamlessly incorporating itself into the center of the home: kitchen-dining room-living room. Continue reading subarquitectura



.jpg)

