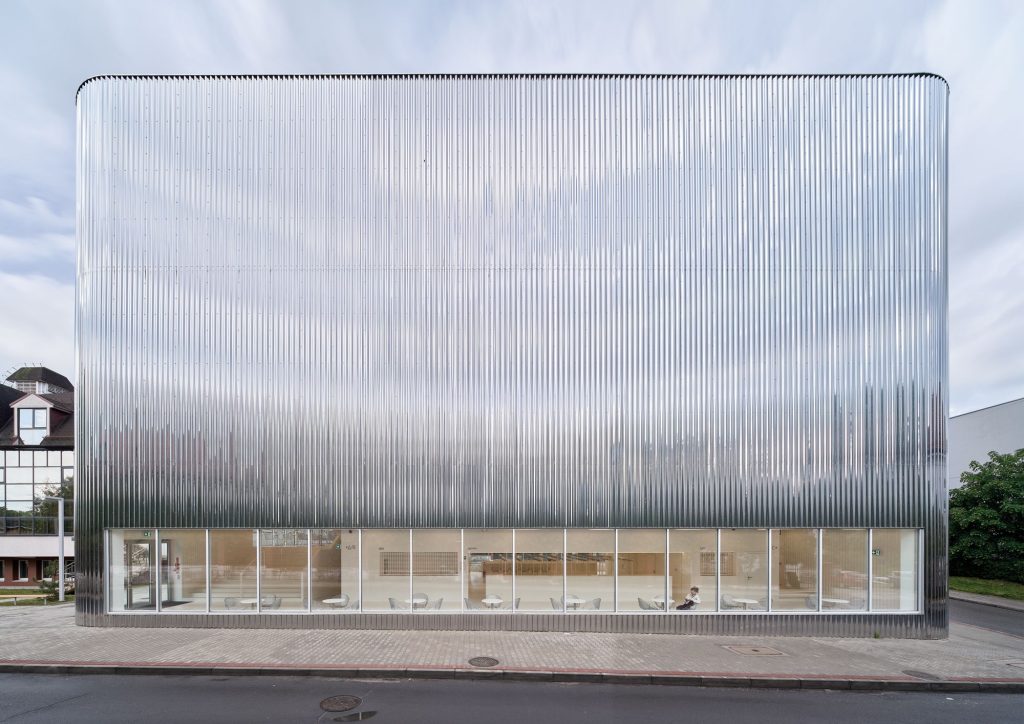
Extension of the building of the State Music School in Jastrzębie-Zdrój with a concert hall. Continue reading SLAS architekci

Extension of the building of the State Music School in Jastrzębie-Zdrój with a concert hall. Continue reading SLAS architekci
The extension of the existing house from the 1960’s was created on a suburban plot of land with a big slope, surrounded by single-family houses and outbuildings. The existing cube house – typical for the 1960’s – was based on a relatively functional plan, albeit it offered too little space for its owners. The investor’s main requirement was to enlarge its living space. The building has undergone a thorough functional rearrangement and the living space was extended. At the ground floor level, most of the partition walls and load-bearing walls were removed and replaced with substrings. Continue reading SLAS architects
SLAS architects . photos: © Michał Kopaniszyn
„Activity zone” is a multifunctional public space which is the first phase of regeneration and integration of the University of Silesia campus with the urban tissue of Chorzów City. Continue reading SLAS architects
The starting point of thinking about contemporary living space is to treat two existing – historic objects as the main anchor of the project. The authenticity of existing buildings becomes a pretext for developing the entire quarter as a space based on the identity of this place. Continuation is not understood here through reproduction, but through multithreaded interpretation and development of the potential of a place where history comes into contact with contemporary requirements and possibilities. Continue reading SLAS