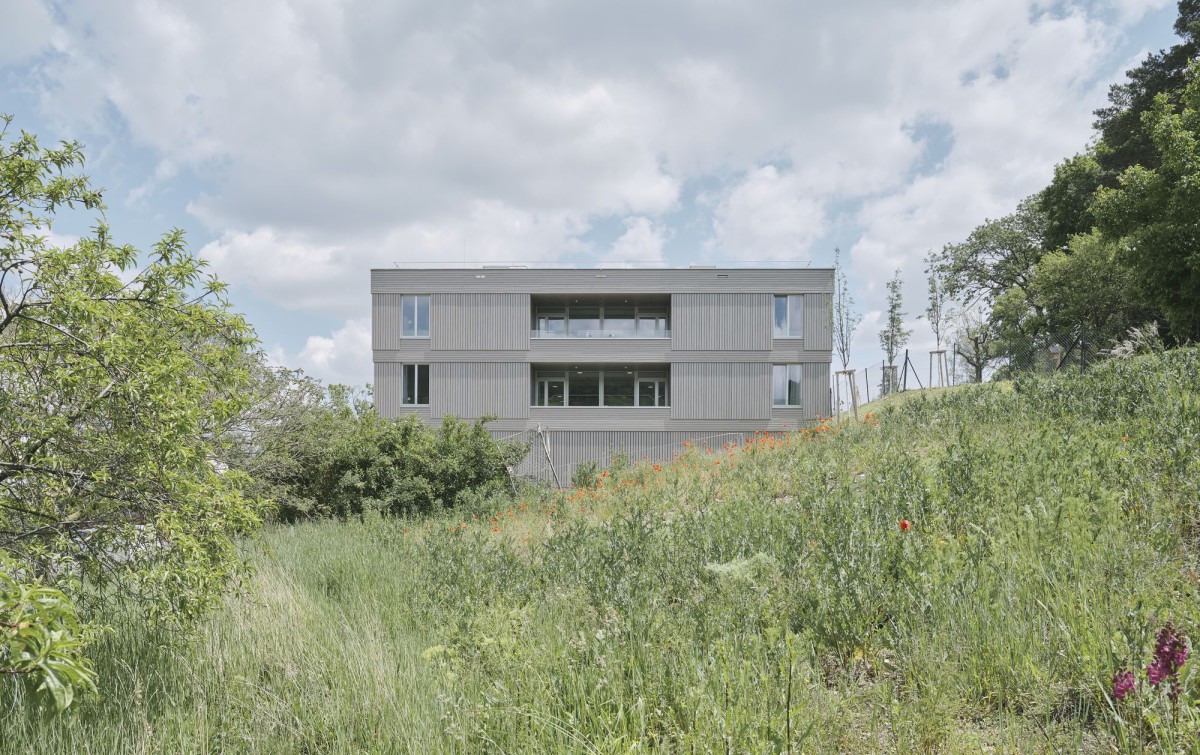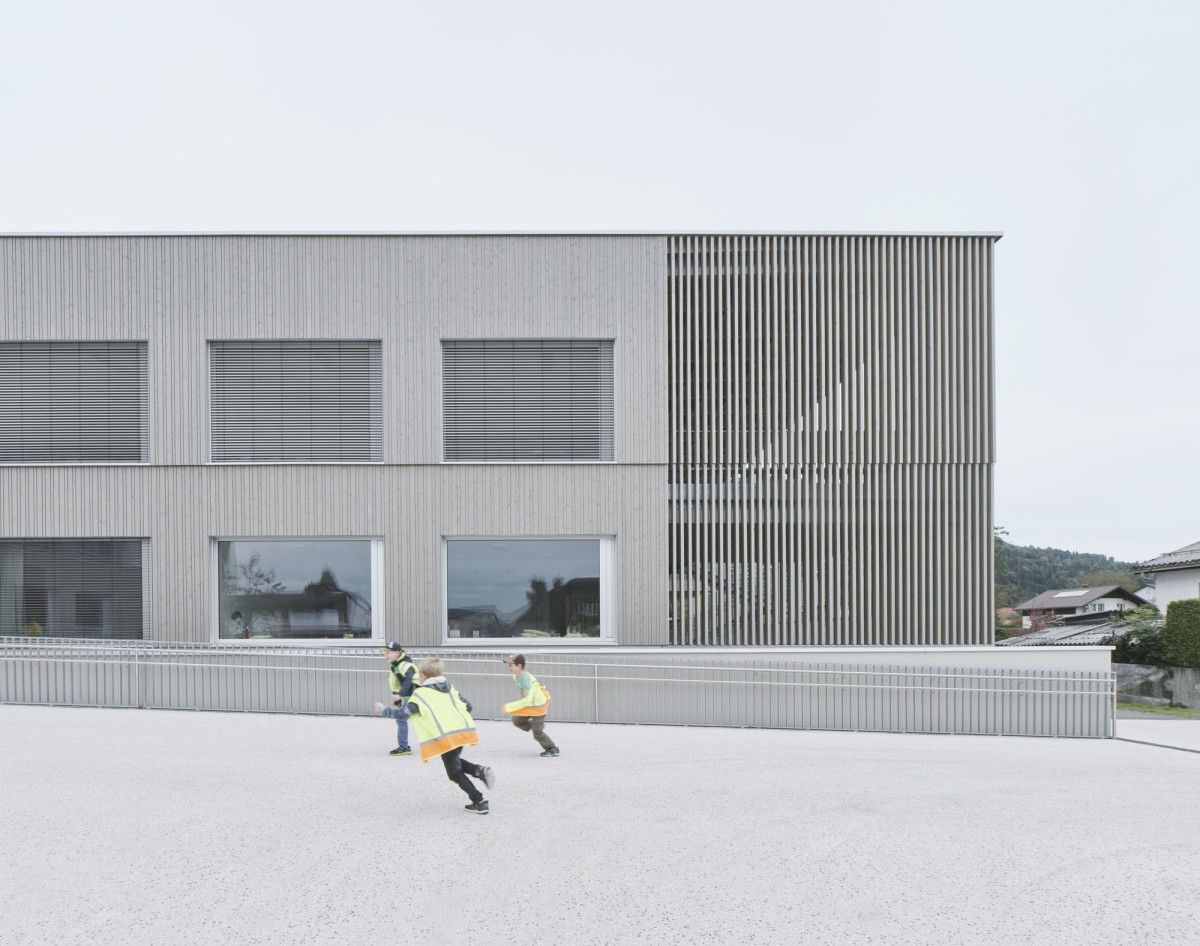
Schenker Salvi Weber Architekten . photos: © Patrick Johannsen
The Children’s Art Laboratory demonstrates a significant symbolic character, being a landmark on the path from the historic centre to the cultural district. The interconnected space and wooden structural framework offer maximum flexibility for an innovative promotion of art and culture. The generous, communicative stairway, a multi-purpose space, serves as a forum for events and thus becomes a place to meet, as well as being the heart of the Children’s Art Laboratory. Continue reading Schenker Salvi Weber





