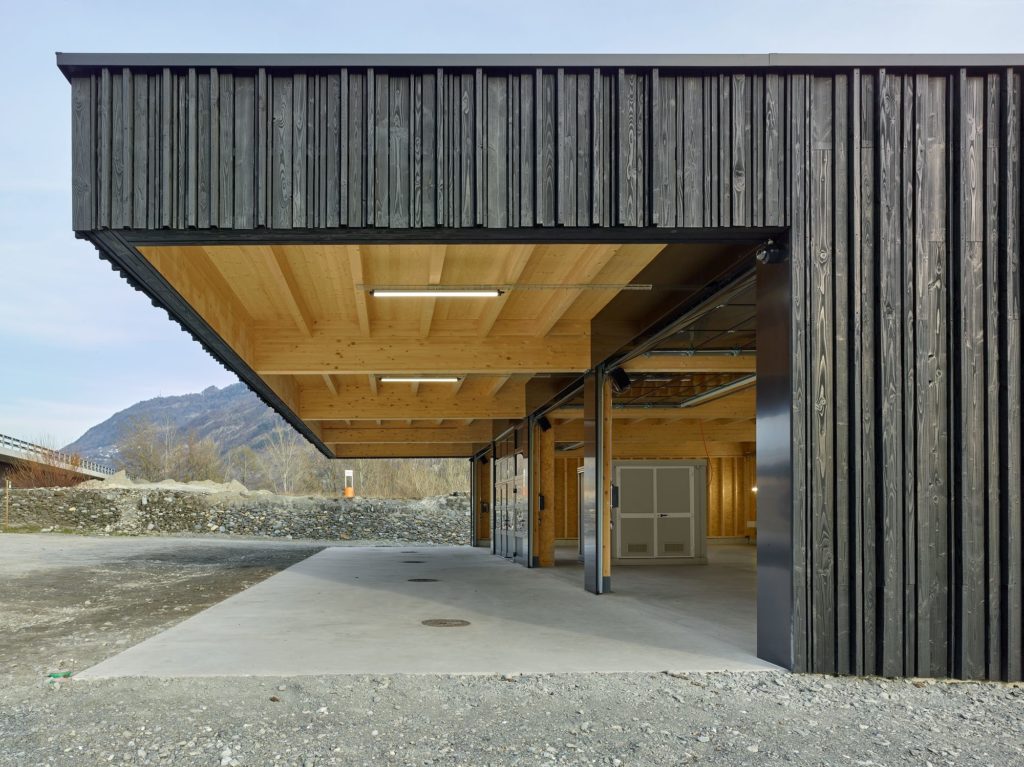
Savioz Fabrizzi Architects . photos: © Thomas Jantscher
situé sur le cône d’alluvions de la losentze et propriété de l’état du valais depuis 1921, le domaine du grand brûlé développe une activité viticole dans le respect de la tradition et le savoir-faire artisanal des vignerons. Continue reading Savioz Fabrizzi





