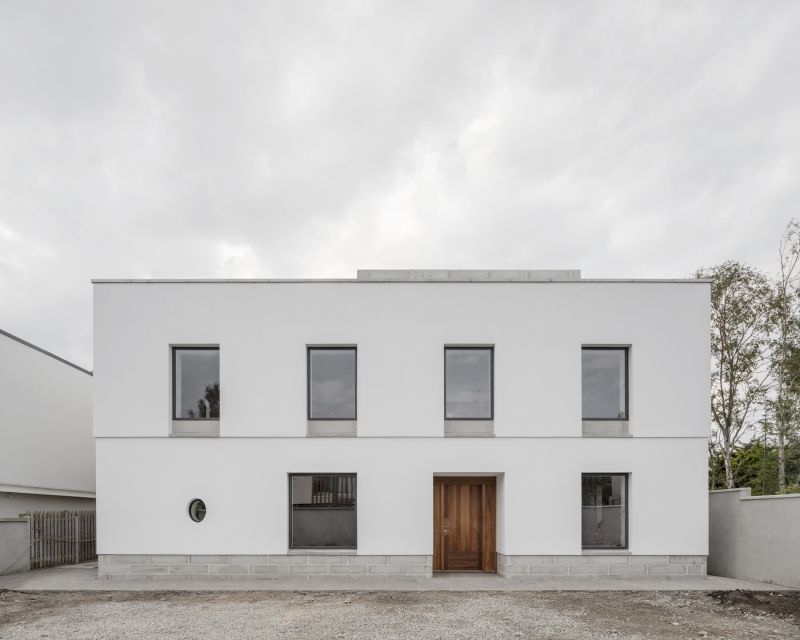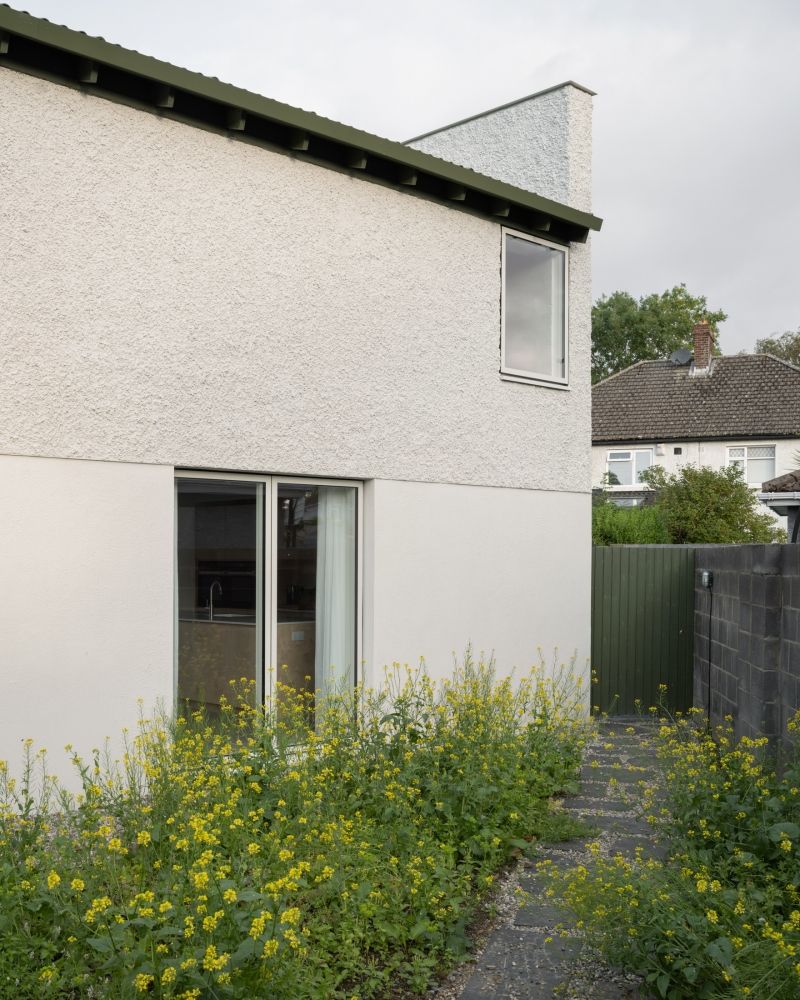
Ryan W. Kennihan Architects . photos: © Johan Dehlin
The clients were a large family and required a big affordable house with six bedrooms and seven bathrooms – a small hotel. In Ireland, concrete based construction continues to be the most economical by far so the formal and construction strategy for the house evolved around the simple stacking of massive elements – readily available precast concrete and blocks forming an accumulation of stacked volumes. Continue reading Ryan W. Kennihan





