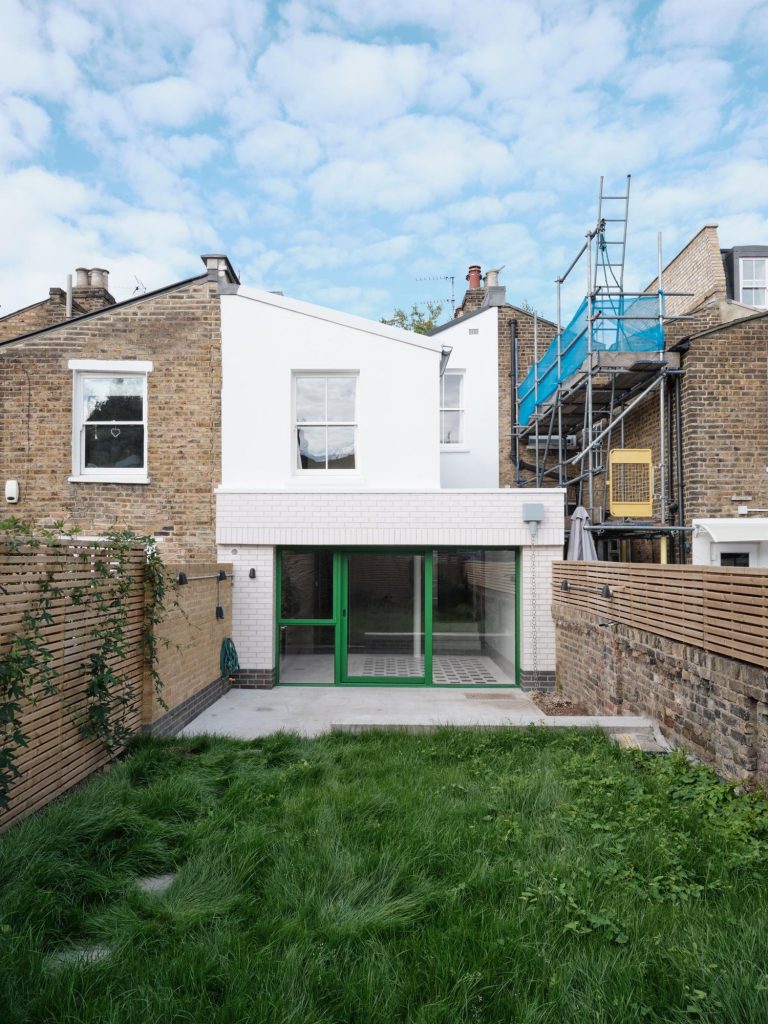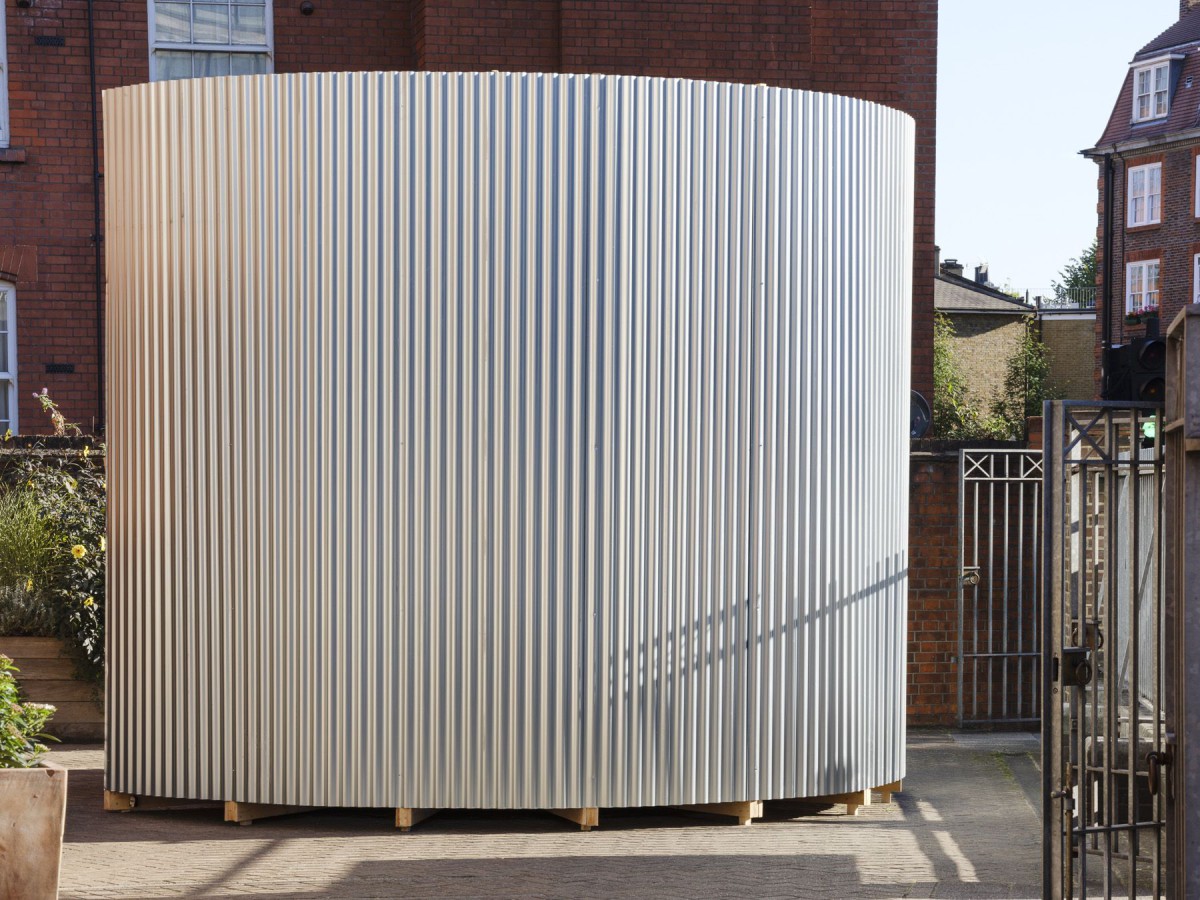
Roz Barr Architects . photos: © Thomas Adank
During the late 19th century there was a large expansion of house building within London that formed new crescents and streets around the city. These Victorian terraces were often simple brick construction that offered reasonable accommodation such as a cellar for storing coal, a series of small ground floor rooms and three bedrooms at first floor level. Originally built to accommodate large or extended families, these properties have endured years of changing living habits and offer an interesting record of how the populations needs have changed. Continue reading Roz Barr



