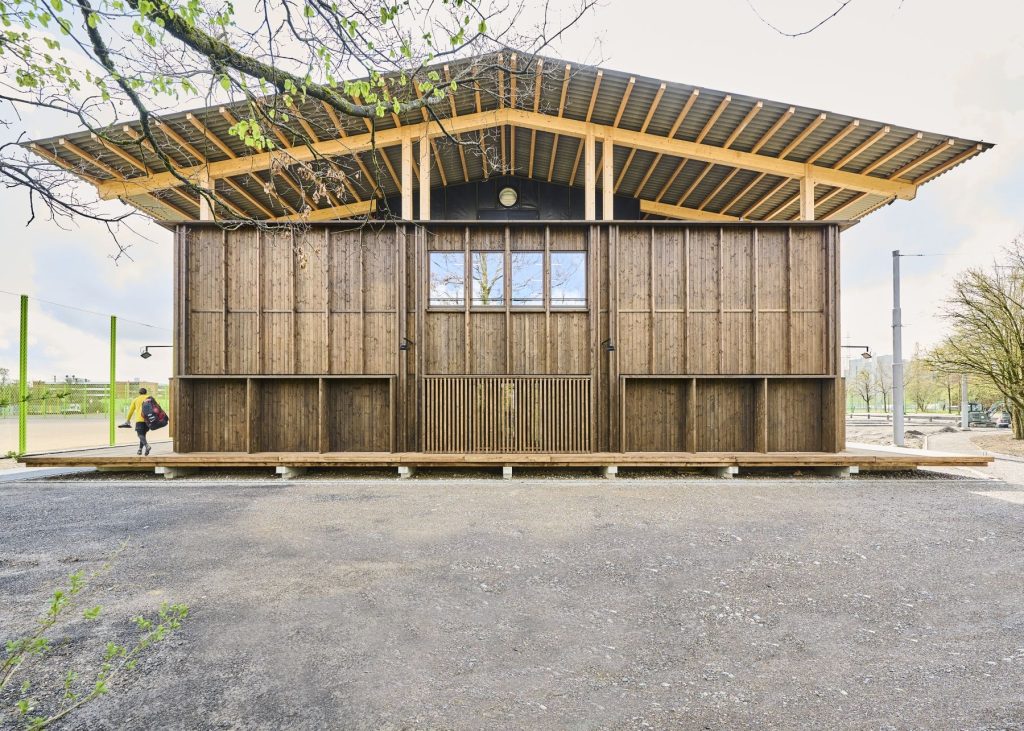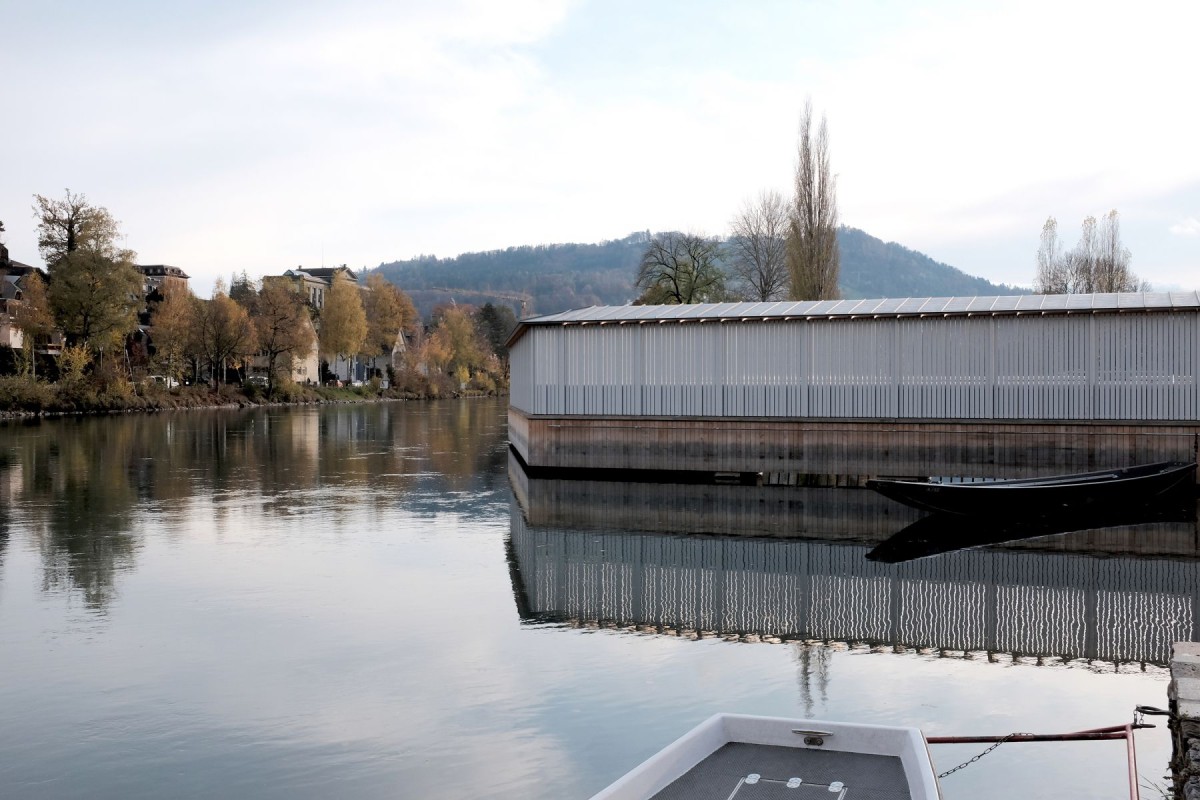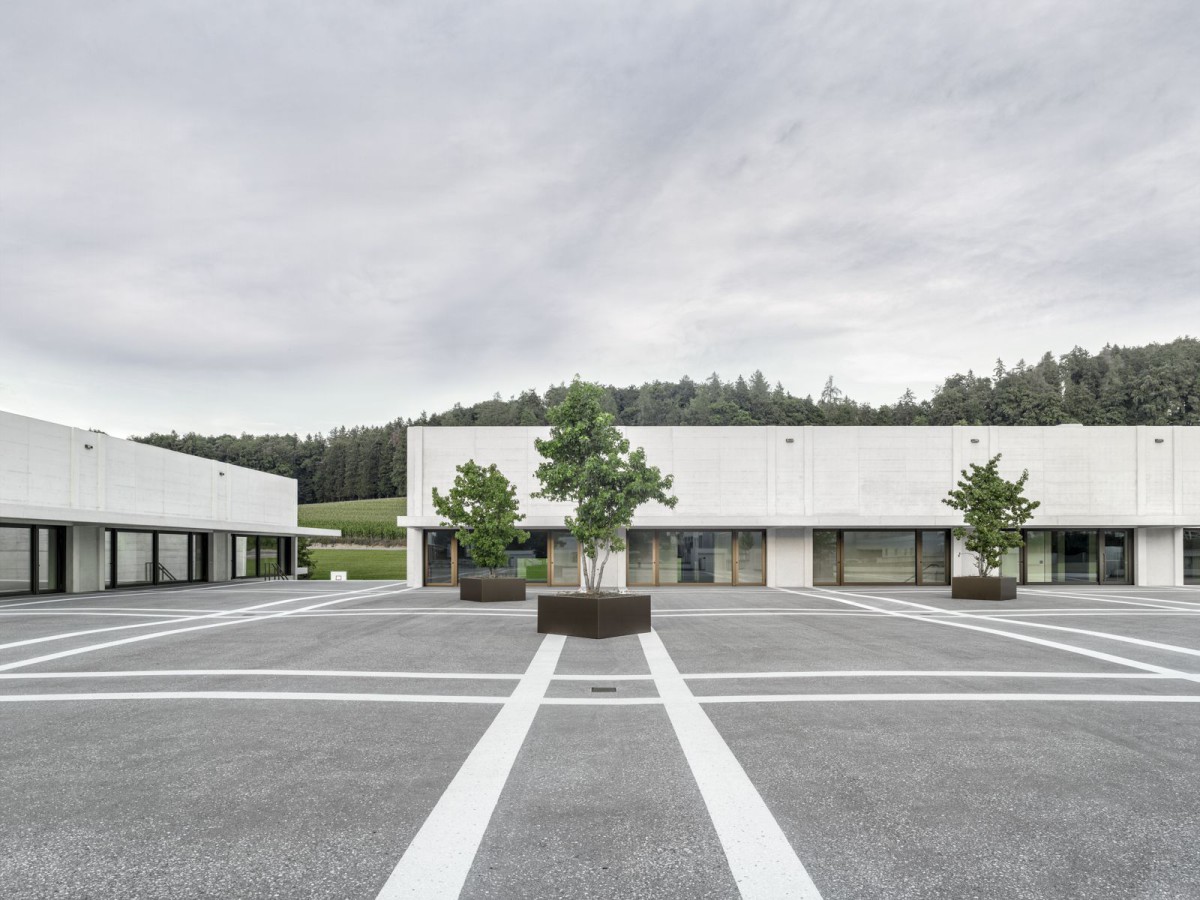
Rolf Mühlethaler Architekten . photos: © Studio Gataric Fotografie
The FC Zürich Training Centre sits on the northern edge of the site facing a large open area with multi-purpose training pitches to the south. The elongated timber-frame building echoes the scale and perpendicular lines of the Heerenschürli Sports Complex as a whole, its two-story structure and double-loaded layout creating a clear, repetitive pattern. Continue reading Rolf Mühlethaler





