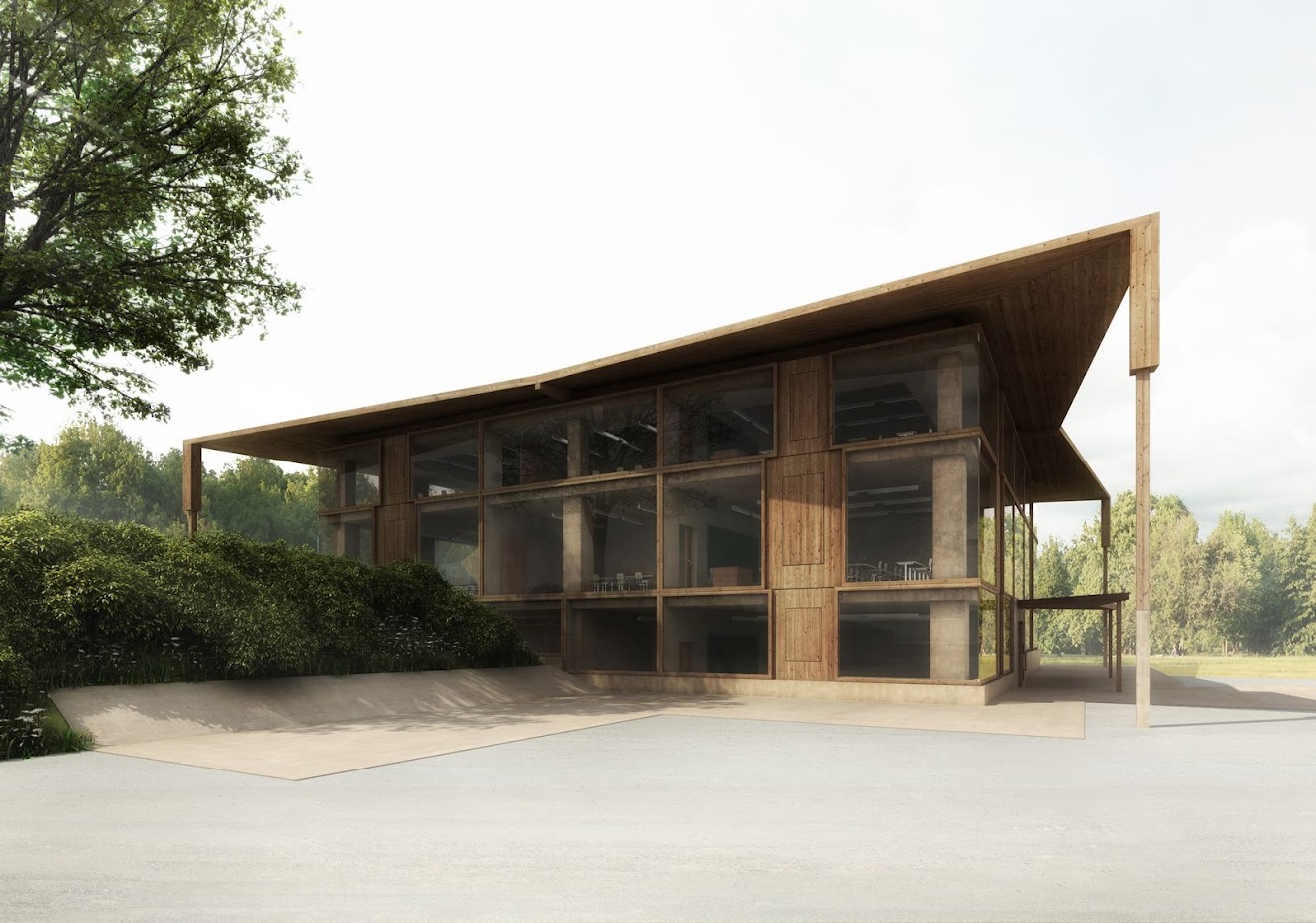Raphael Zuber . photos: © javier miguel verne . © Takaaki Murakami . + divisare
The building has five floors with one apartment on each of them. The main space is reached directly from the outside by an elevator and an external staircase, which gives every unit a private character. The balcony, its loadbearing structure and the different openings create the sensation of experiencing one corner of the building as its center – as the center of a seemingly infinite space. The horizontal window in the main space, being attached on the inside of the wall, gives to this wall the character of an outside facade, creating a close connection between inside and outside and private and public. The construction of the building is radically straightforward, using only common standard products. Continue reading Raphael Zuber



