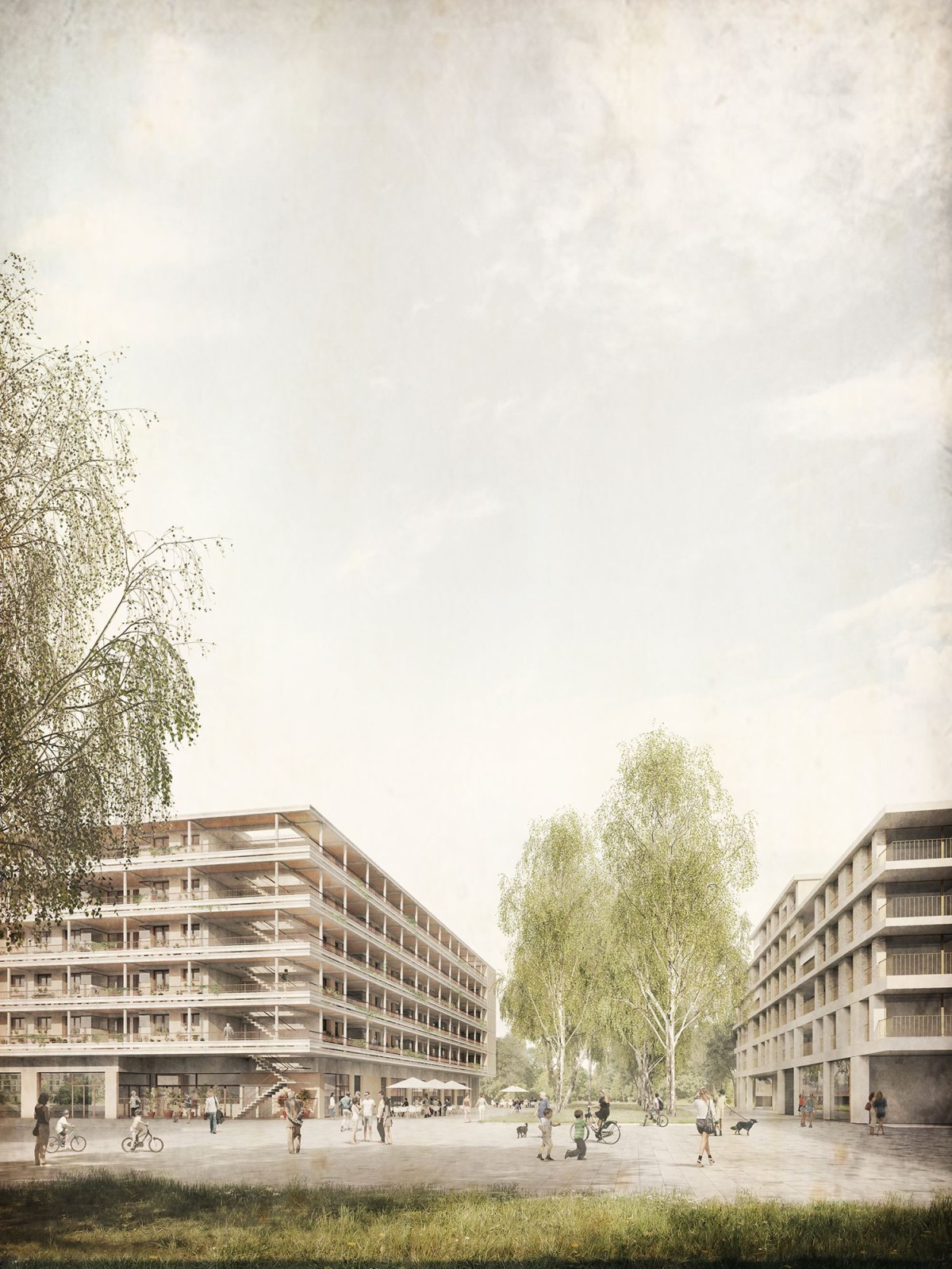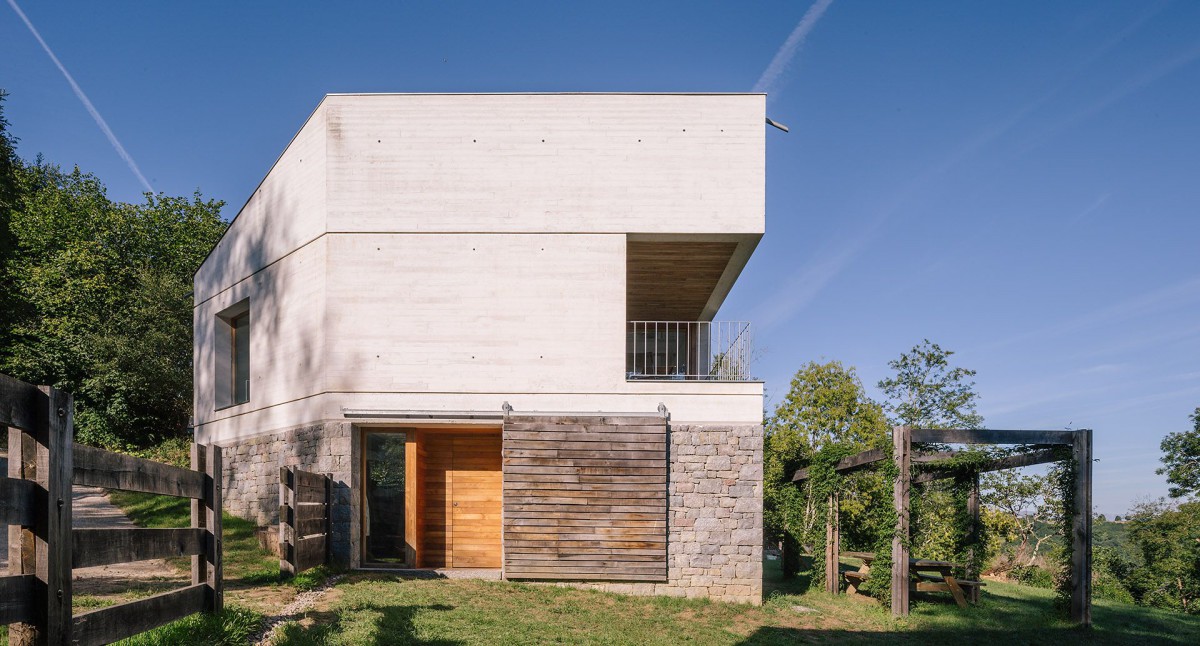pyo arquitectos . césar rueda boné
En un contexto de límite como el que se plantea, las pautas que el planeamiento establece parecen insuficientes para dar respuesta a la multitud de realidades que rodean el emplazamiento. A modo de herramienta, superponemos sobre nuestra parcela un nuevo patrón, una visión diagonal manteniendo criterios espaciales y estructurales regulares. Continue reading pyo . rueda






