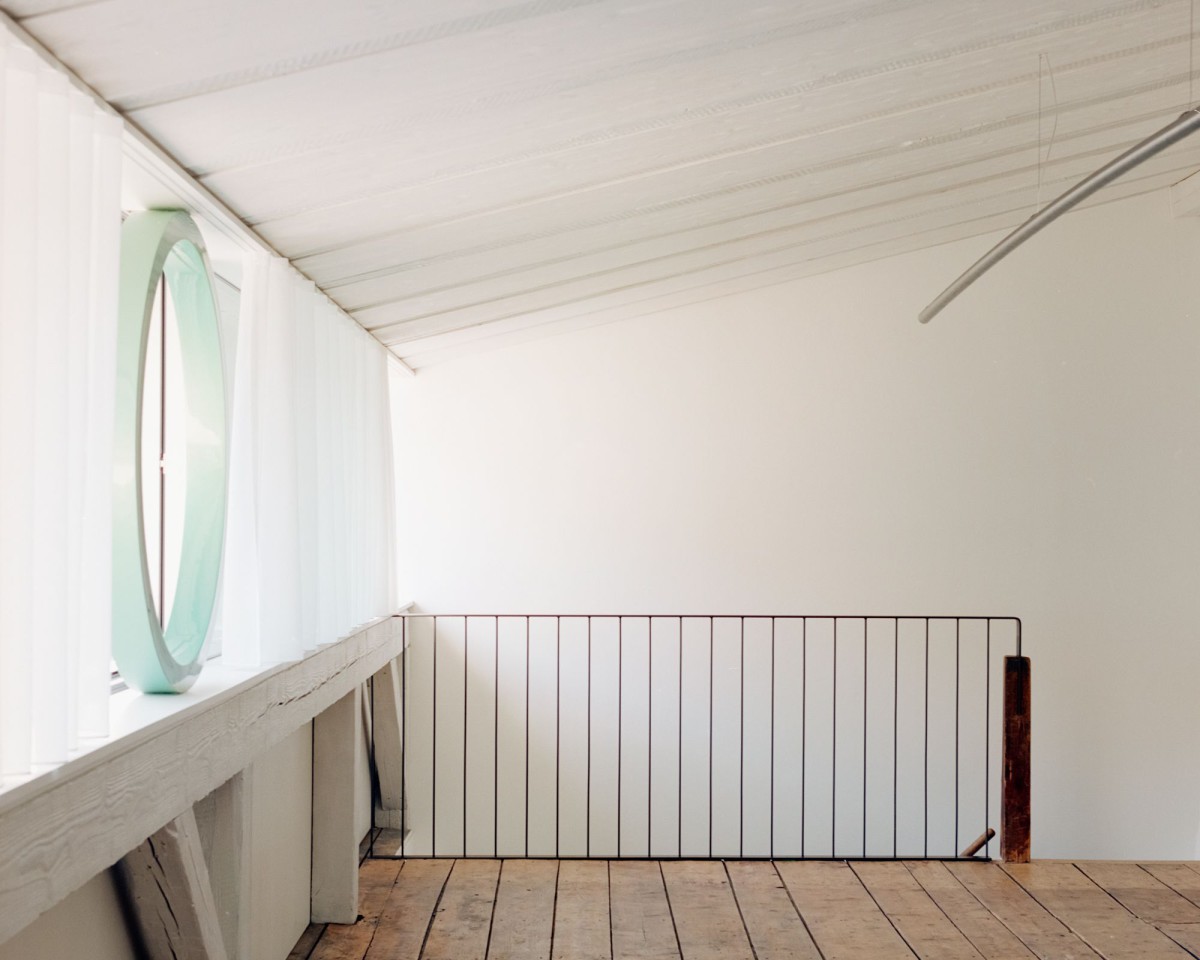
Piertzovanis Toews . photos: © Simone Bossi
Almost four years ago, we started an experiment. Erika and Willi had bought a barn, willing to carry out a major alteration by themselves. The financial means for the conversion were limited, as were the owner‘s craft skills. A sensitivity for architectural issues could not be assumed. For both, the owner and the architects, this project has been an intense yet rewarding journey.
Located in a village surrounded by vineyards of Riesling and Chardonnay, the barn grew into an ensemble around an old mill from the 18th century. Although it has been altered several times, its overall layout remains largely intact, showcasing thick stonewalls, oak framework and clay roof tiles. Continue reading Piertzovanis Toews


