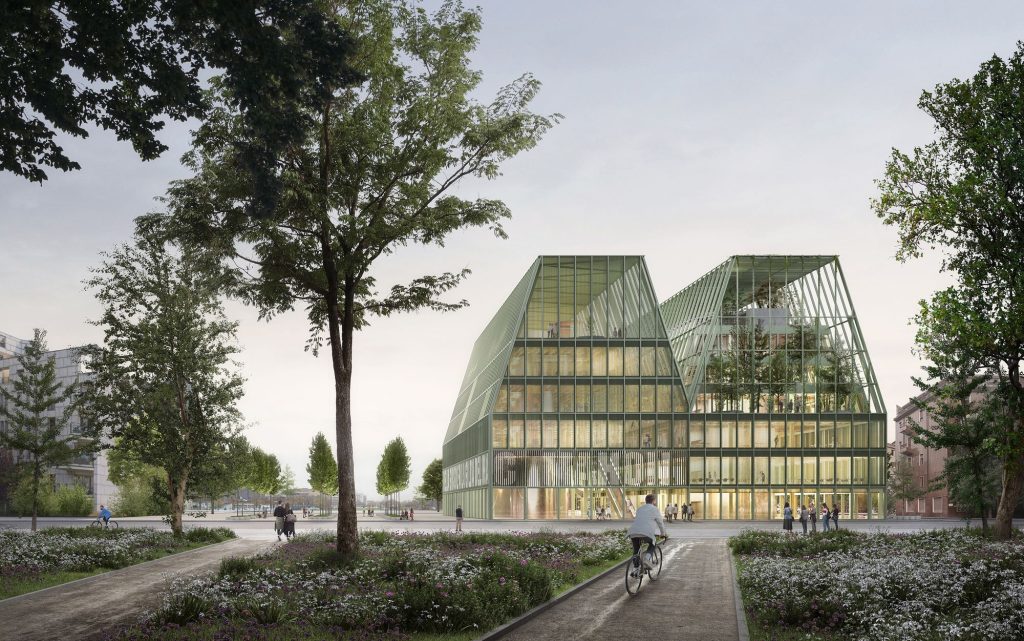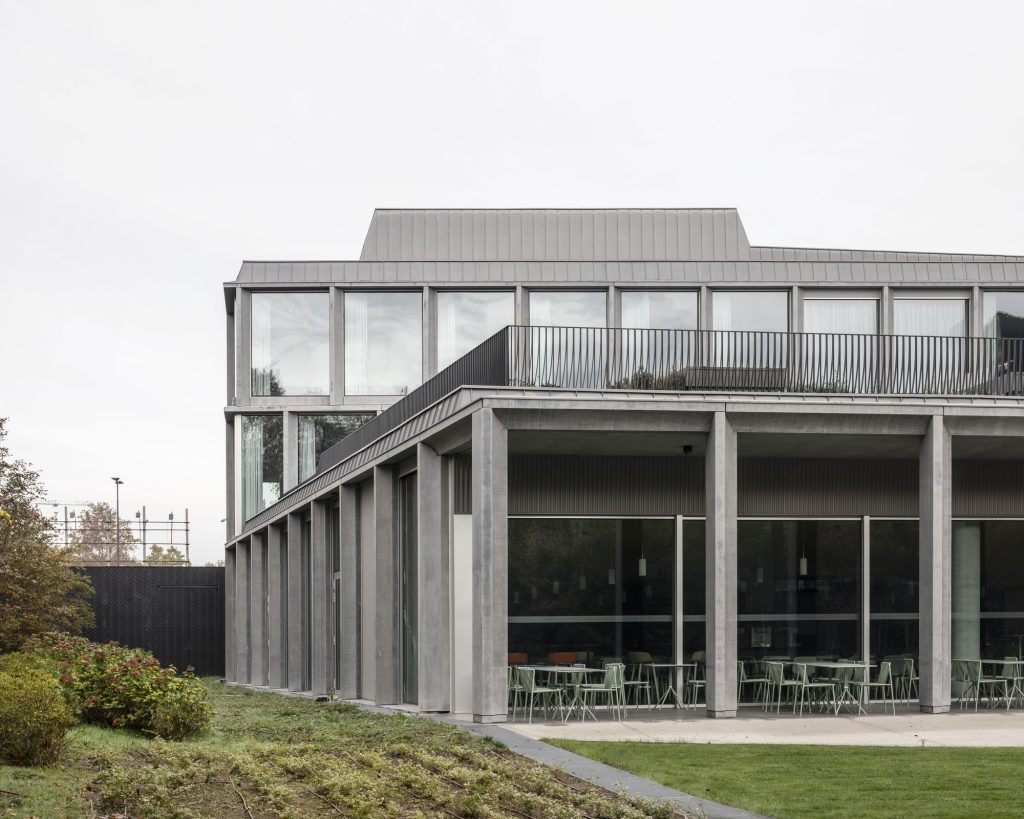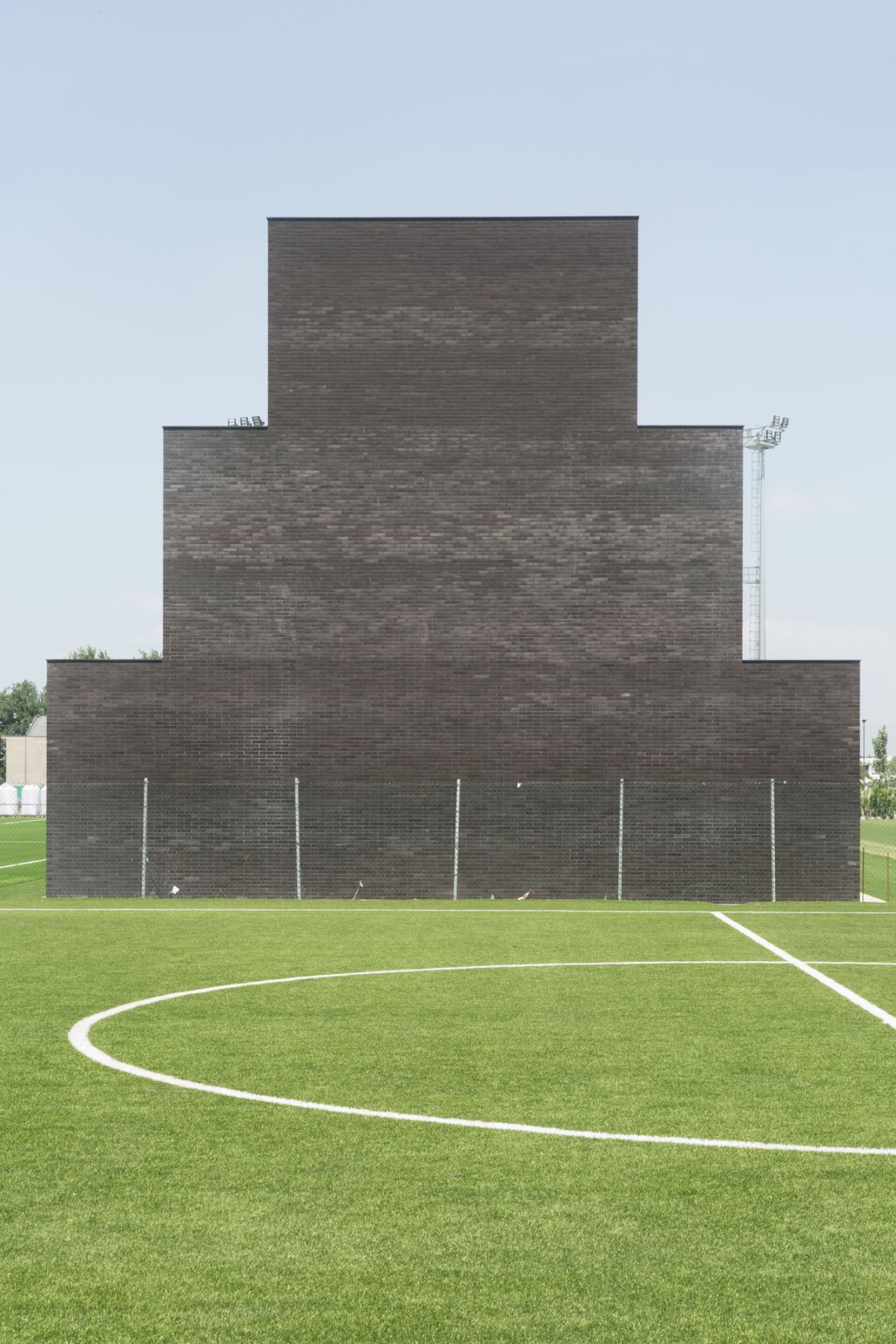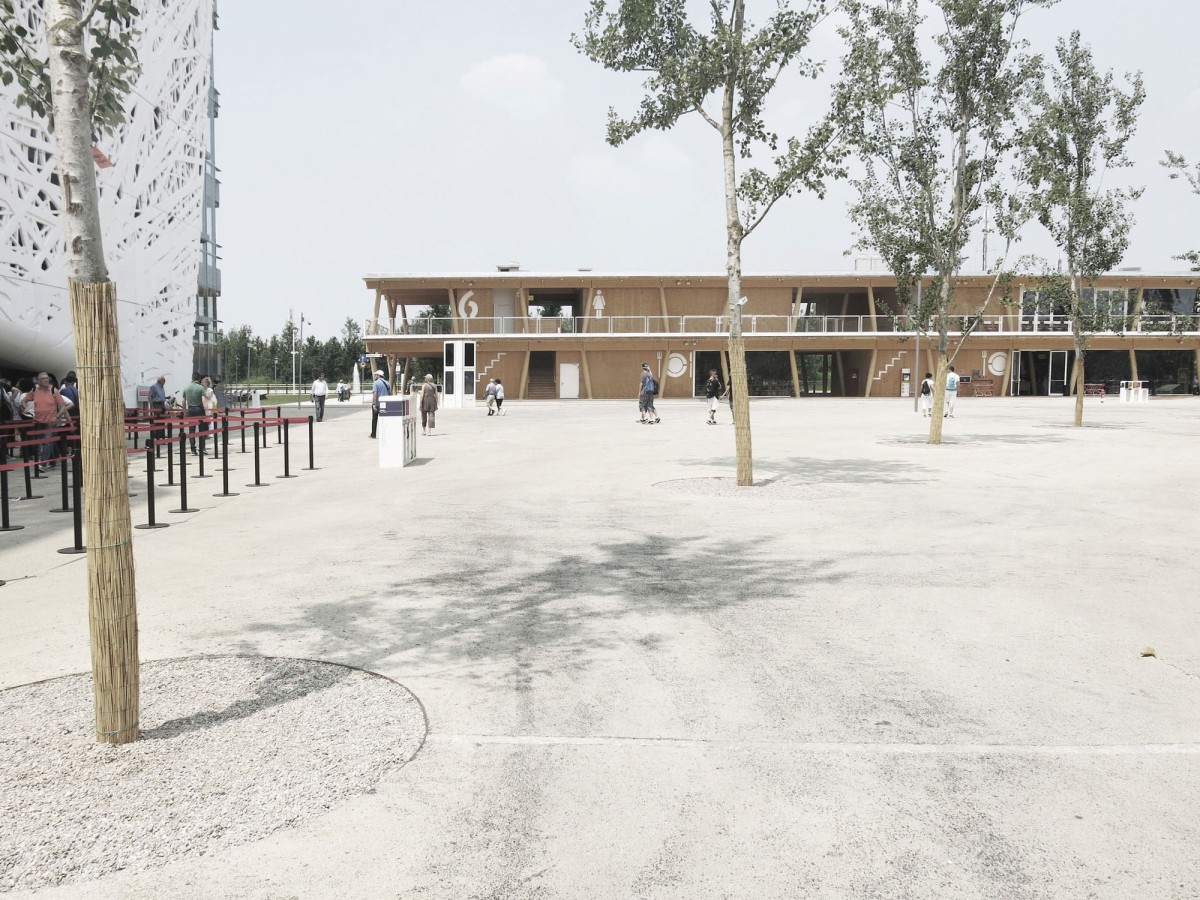new European Library of Information and Culture (BEIC) . MILAN

Onsitestudio . baukuh . YellowOffice . renders: © ONIRISM STUDIO
The new European Library of Information and Culture (BEIC) is not a traditional library, where the treasures of a culture can be stored and made accessible for the future, but a laboratory, where to develop the tools necessary to produce contemporary culture.
The new library exposes its productive atmosphere already in its physical conformation. The new building consists of two naves with a trapezoidal cross-section, extensively glazed, forming an explicitly industrial figure, part greenhouse, part station, part factory. The building appears as a large laboratory, sober, busy, open, ambitious, a Officina Milanese (Milanese workshop) entirely at the service of a multiple but concrete cultural life, where learning processes are always also an opportunity to construct objects, to invent devices, to make things. Continue reading Onsitestudio . baukuh . YellowOffice





.jpg)
