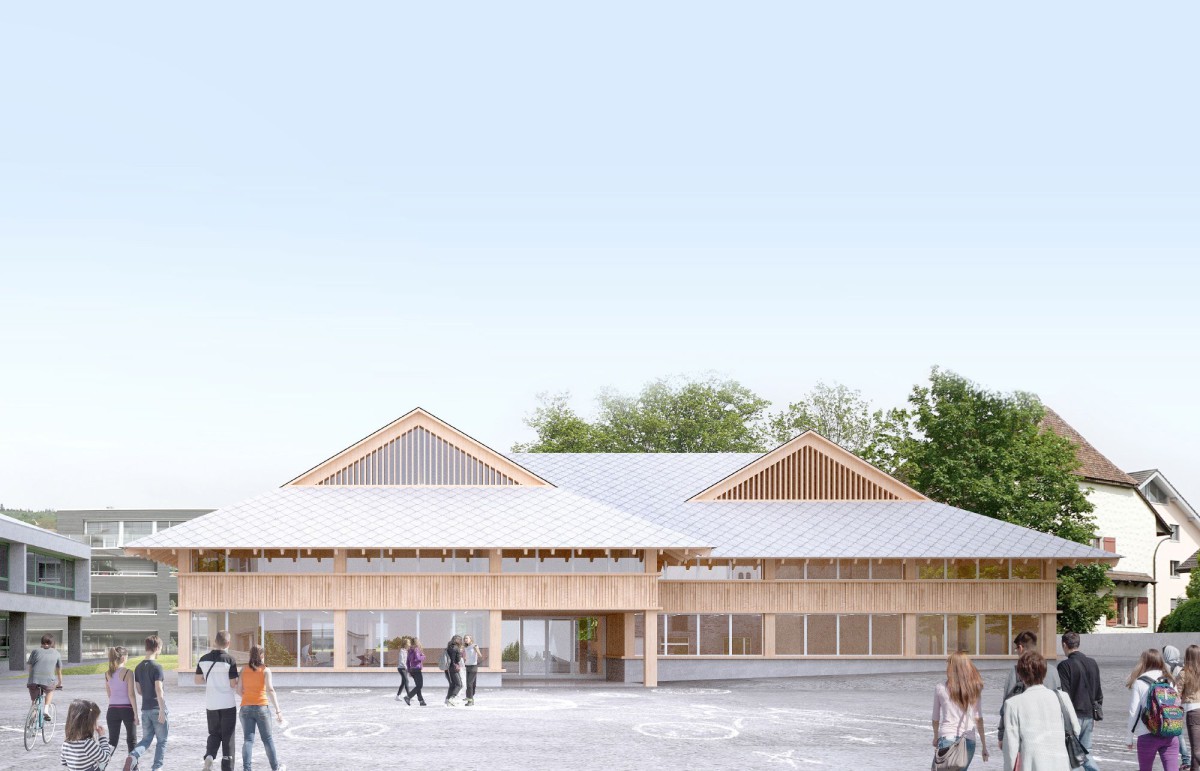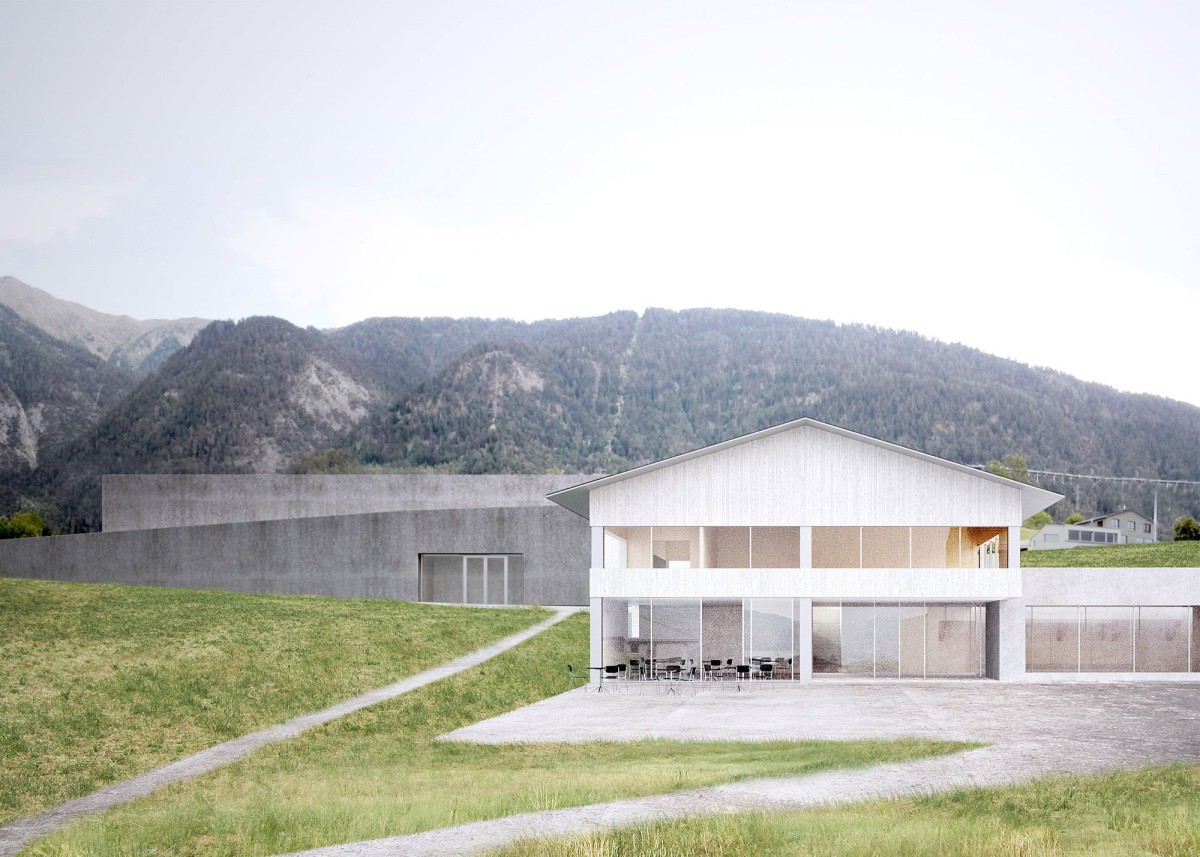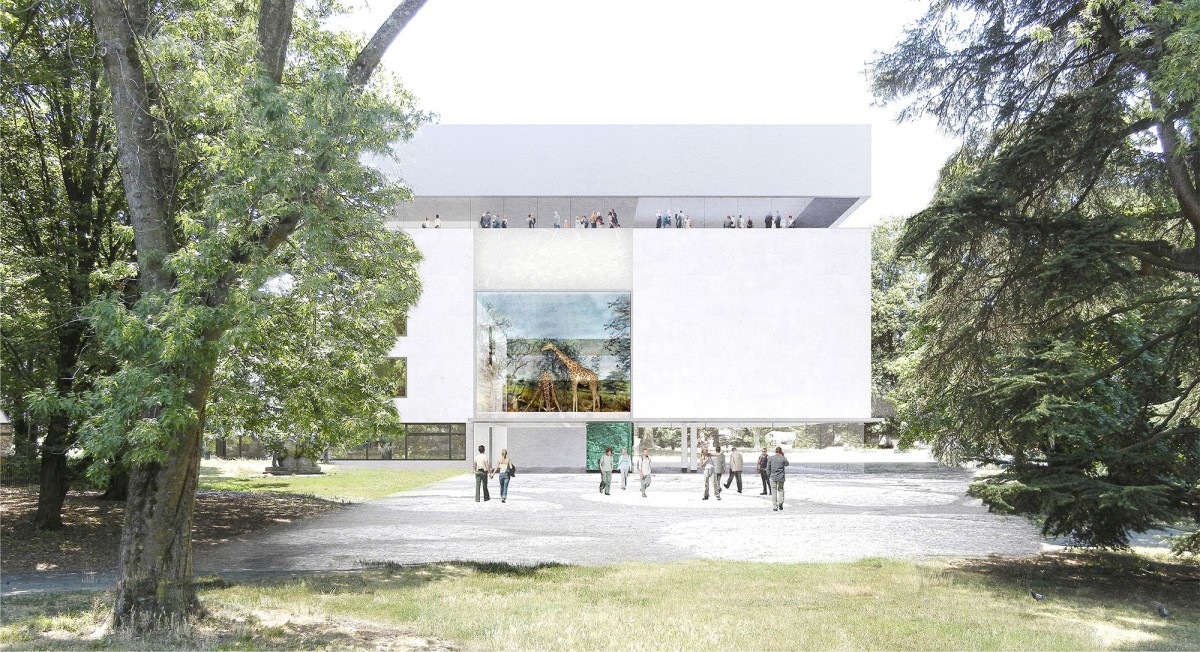
Office Oblique . photos: © Archphot . + baunetz
The existing school campus of Naters in the Swiss Alps is a heterogeneous ensemble of buildings from different eras. The new building integrates into this spatial order as it continues the existing sequence of spaces. In a first phase, 10 classrooms are built to complement the existing school. In the second phase, 4 more classrooms and rooms for teachers will be added, making the primary school an independent building. Continue reading Office Oblique




