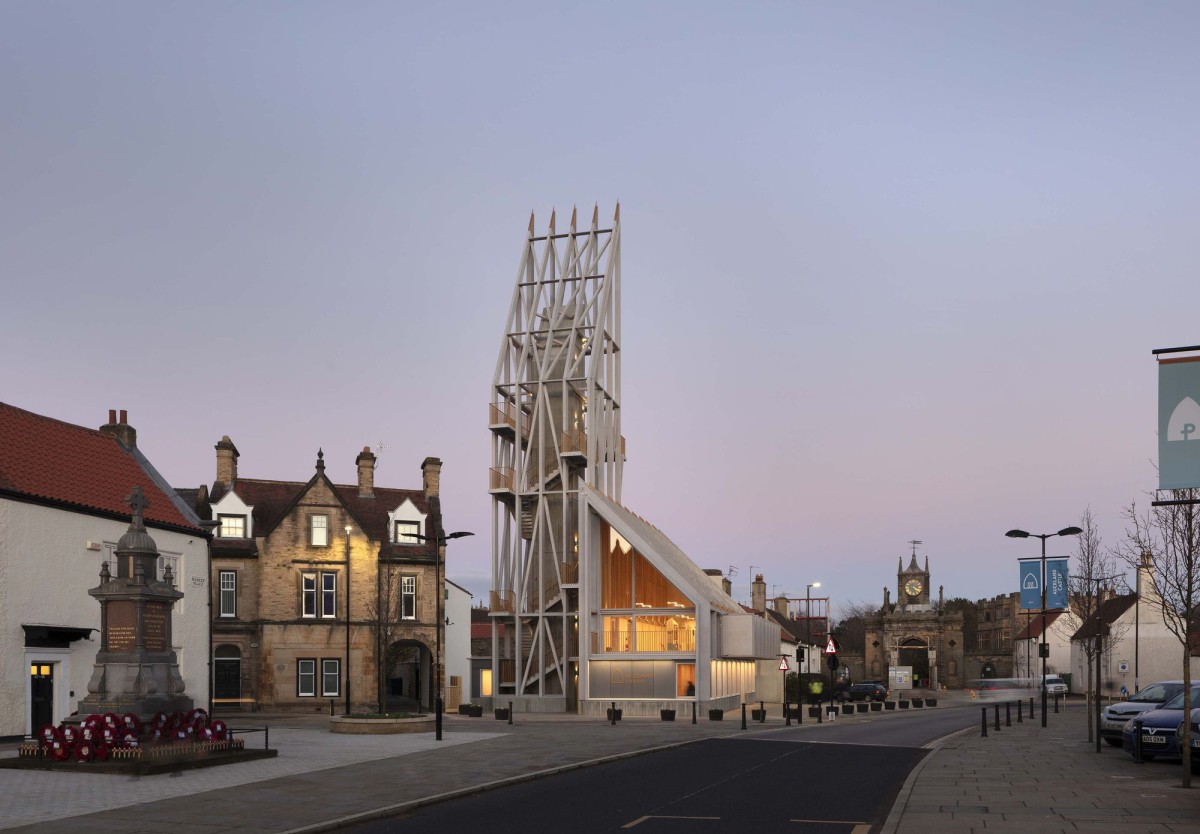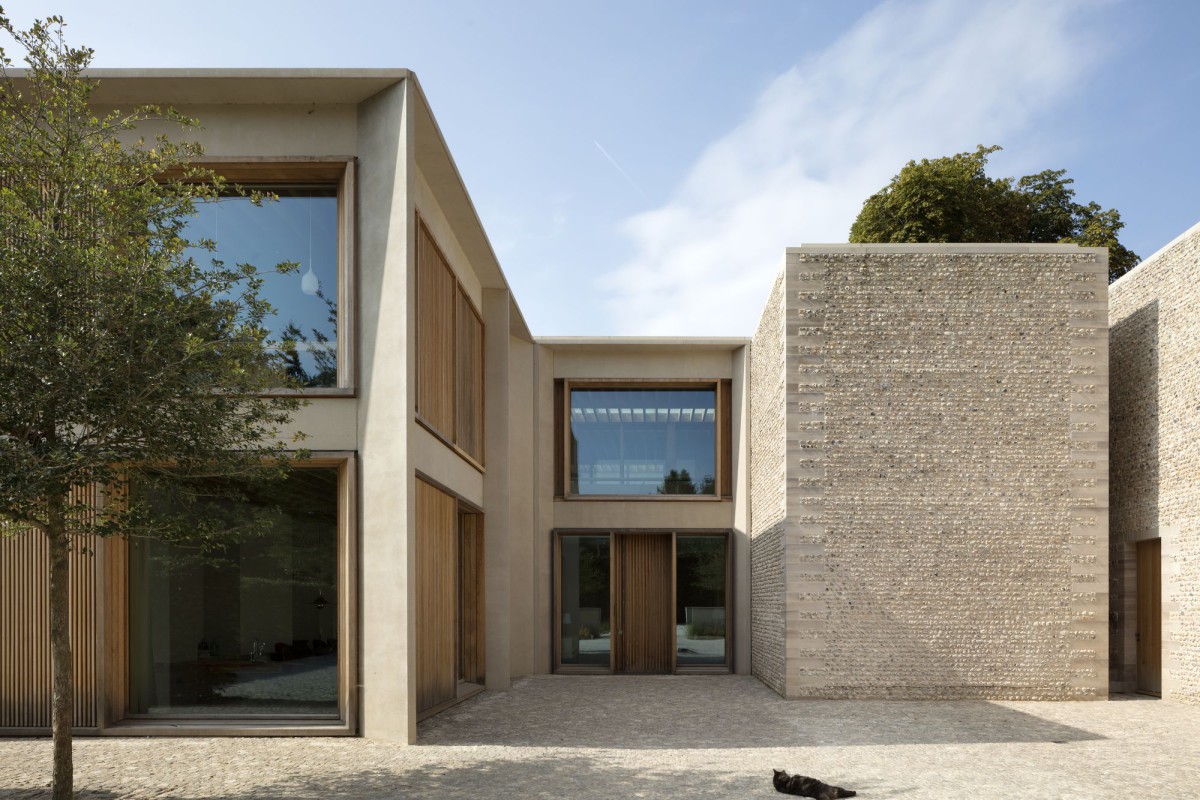
The team were appointed in 2013 following a successful competition for a masterplan of the Auckland Castle site. The client, The Auckland Project was founded by philanthropist Jonathan Ruffer. The project is on of a series of urban and historic interventions that seek to preserve the Castle’s heritage, promote Bishop Auckland as a visitor destination and reinvigorate the town. It is the result of an extensive and collaborative consultation process with Durham County Council and Historic England and it received a grant from the Heritage Lottery Fund. Continue reading Níall McLaughlin





