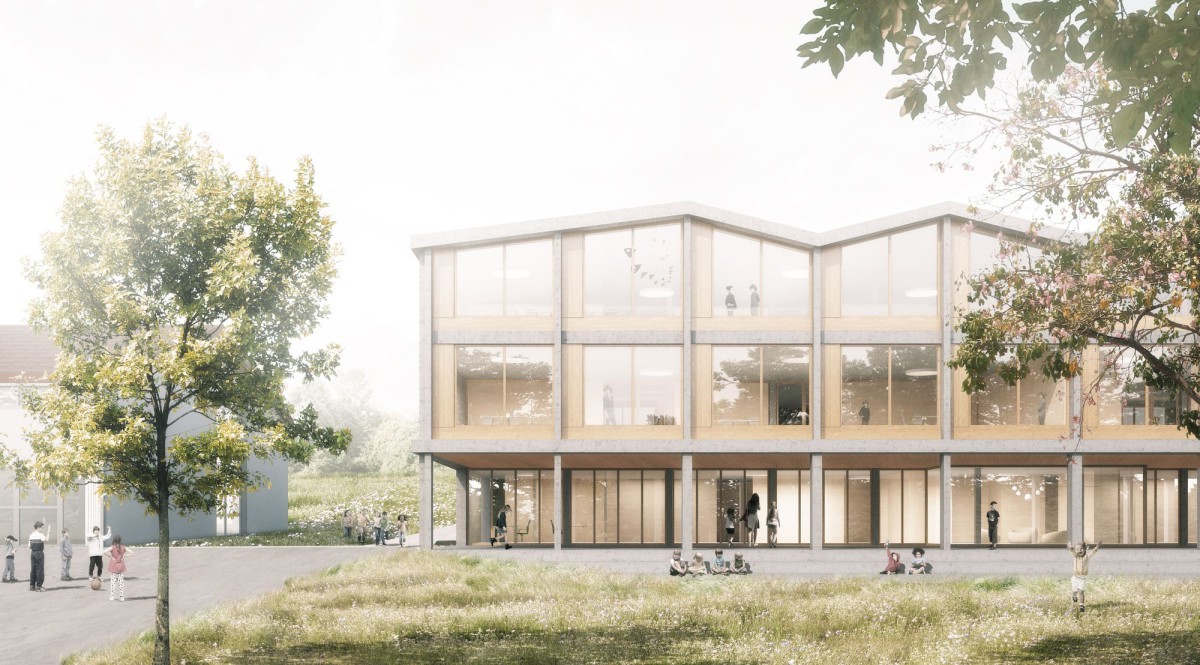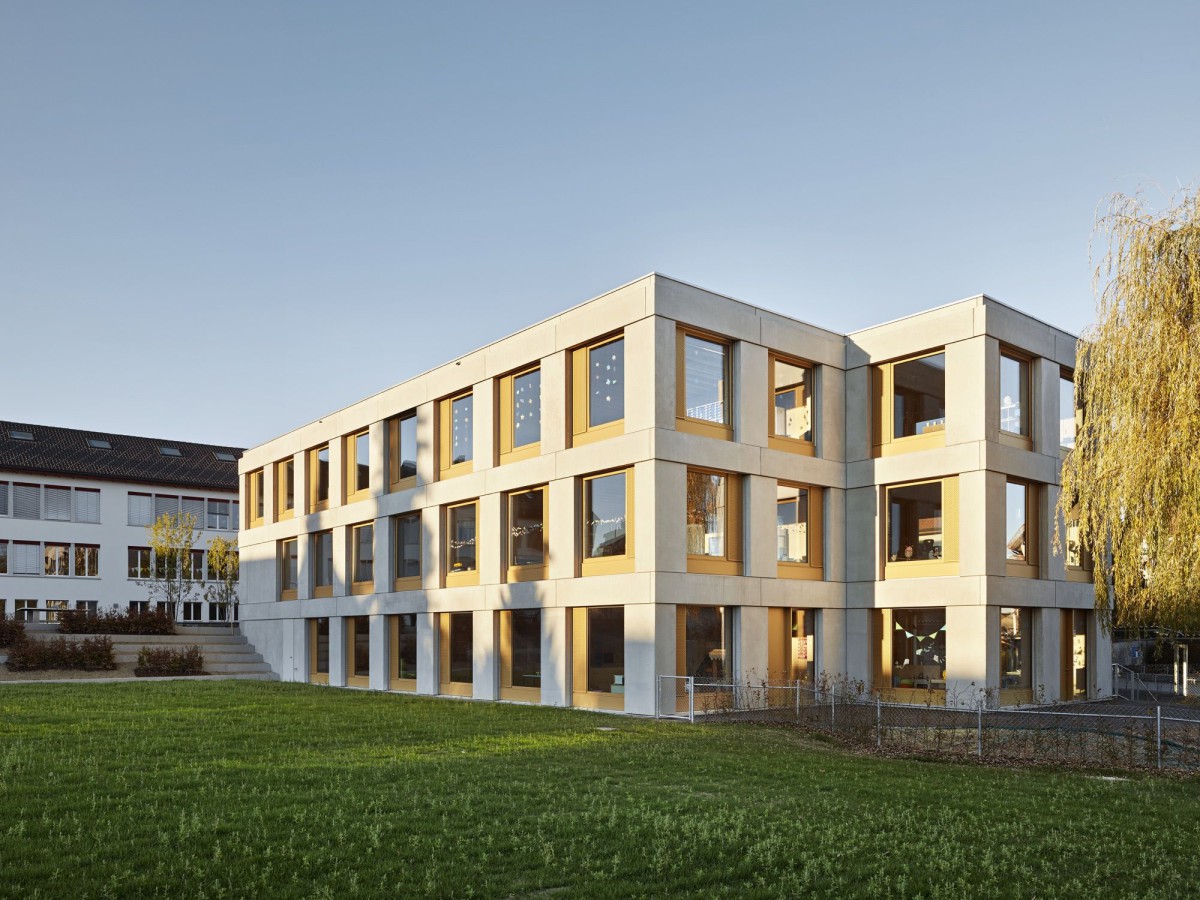Extension of primary school Stalden . Konolfingen

Morscher Architekten
The situation in the countryside is understood as a peculiarity of the new school complex.
Two new buildings will form a campus with the two existing buildings. Grouped around a common central school yard, the buildings create a clear, harmonious location. The qualities of the landscape remain perceptible and are strengthened by various prospects and differentiated outdoor spaces.
A two- to three-storey building containing the class rooms forms the conclusion along the Hübelistrasse. Due to the compact shape, the project creates the necessary distance from the living area. A folded roof creates a sense of scale and reinterprets the existing typologies in the village of Konolfingen. Continue reading Morscher




.jpg)
.jpg)
