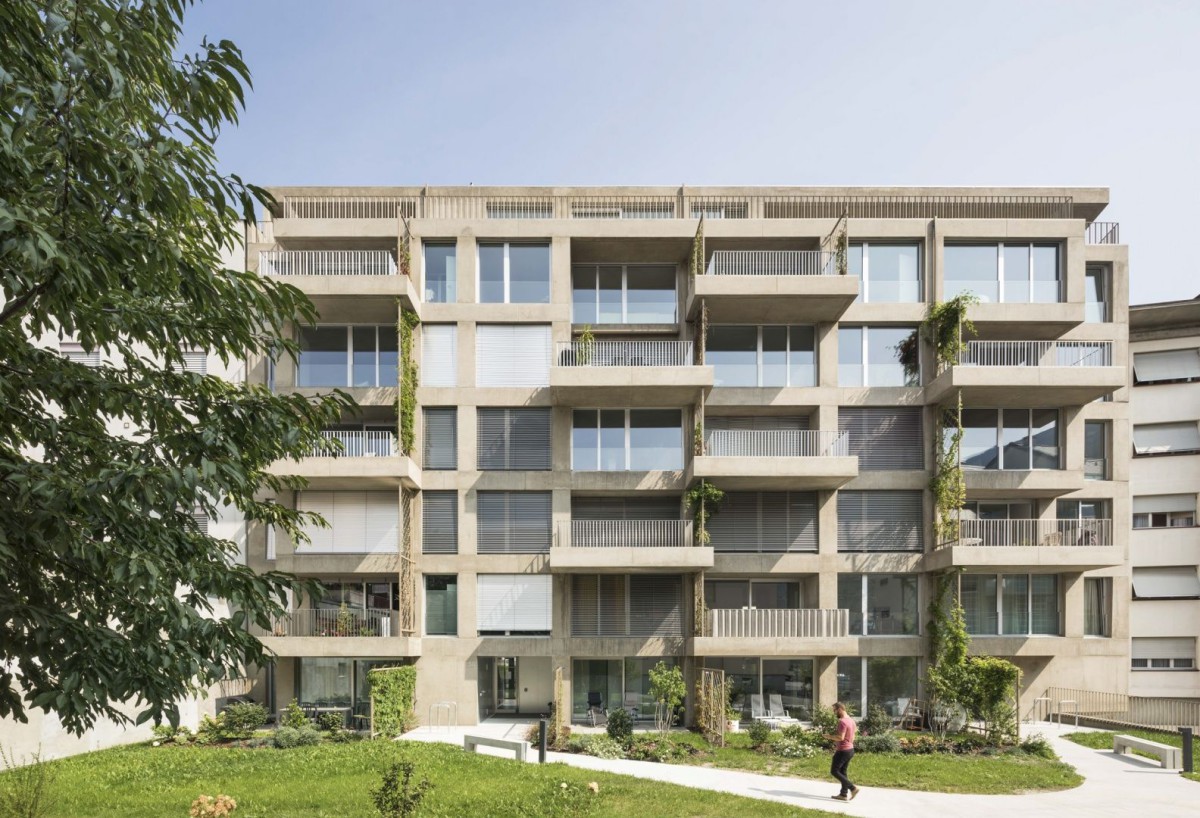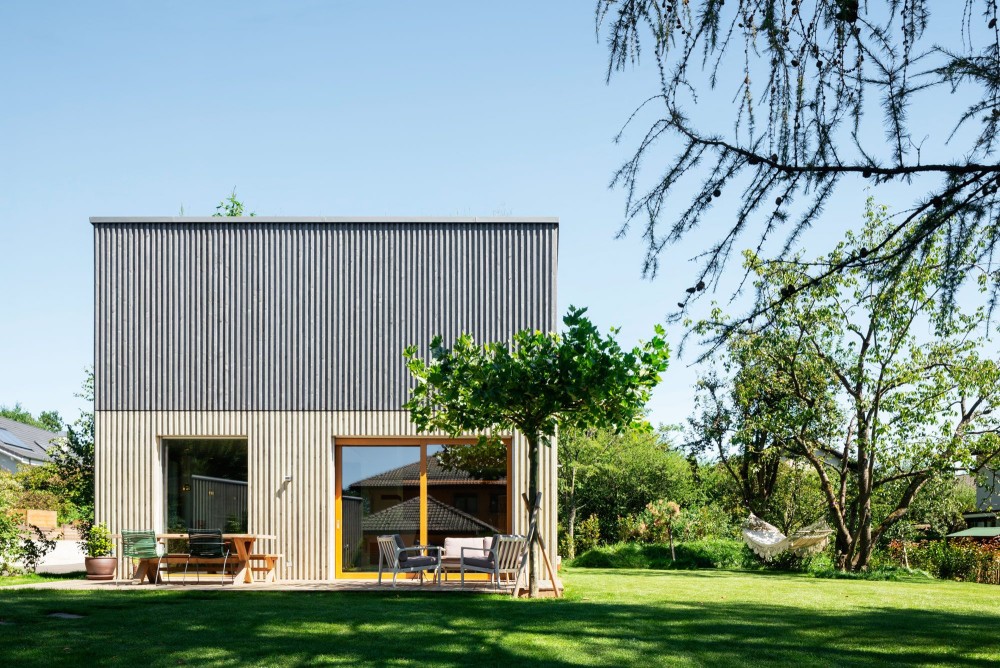Dixence apartment building . Sion

Meyer Architecture . photos: © Nicolas Sedlatchek
The project is located in the centre of Sion, on a parcel contiguous with two neighbouring buildings to the south and to the north. The eastern side runs along the Sionne River while the western side overlooks a courtyard, protected from traffic noise. The project enhances the characteristics of the site with vegetation on the plot and on the building. It also relates to the city with its façades of in-situ exposed concrete. Pigment was added to the concrete give it a tone similar to that of the rocks and the Valère Basilica in the background, increasing the contrast between the mineral and the vegetable. The building is organised on six levels above the ground floor and two basement levels. All 25 apartments have an east-west facing plan. The interior/exterior relationship is reinforced by generous balcony/loggias, which lend the façade dynamism and a lively relief. There are various climbing plants creating a visual barrier between two residential units. The same grey concrete as on the façade can also be found inside the building, in the stairwells and on the walls adjoining the apartments, highlighting their load-bearing role. From conception to materialisation, the objective of the project is to contribute to sustainable development and to guarantee a building concept with low energy consumption, featuring a geothermal heat pump that also facilitates cooling in summer, controlled ventilation and photovoltaic solar panels. Continue reading Meyer Architecture




