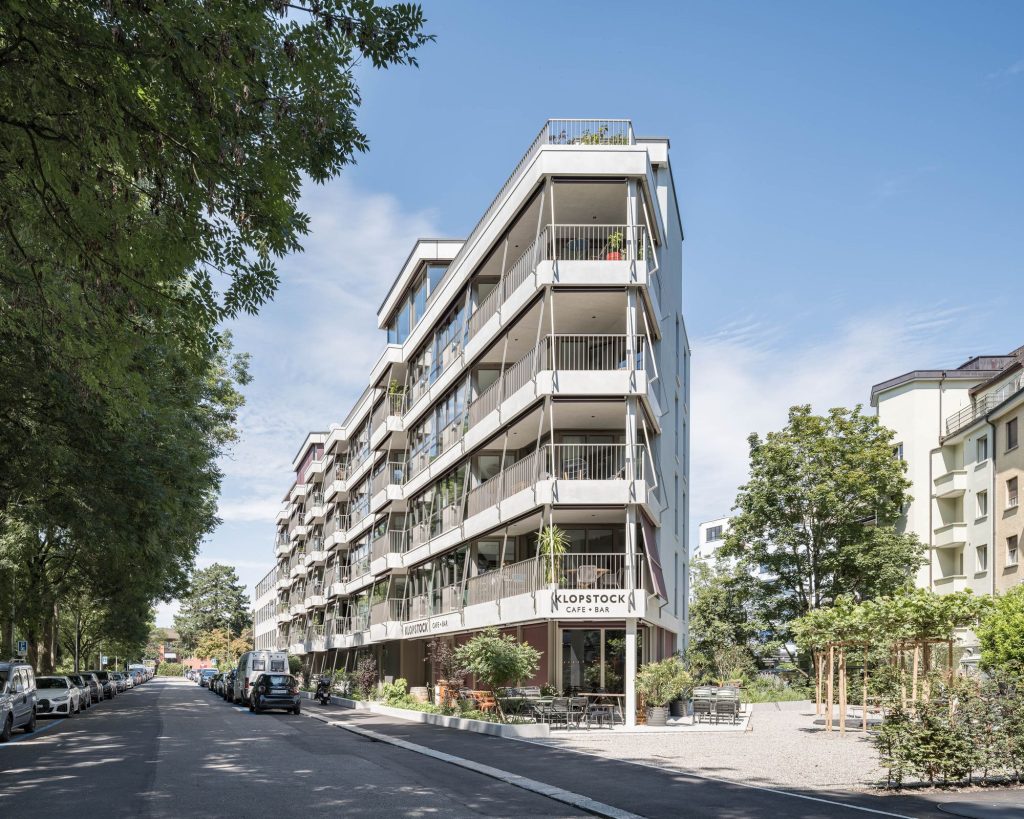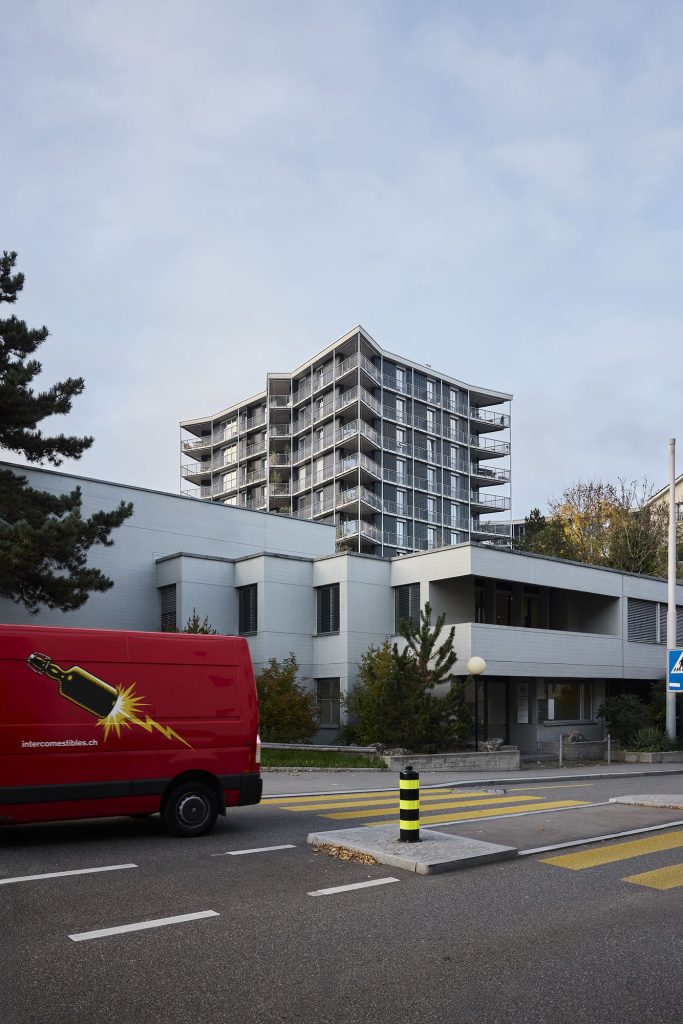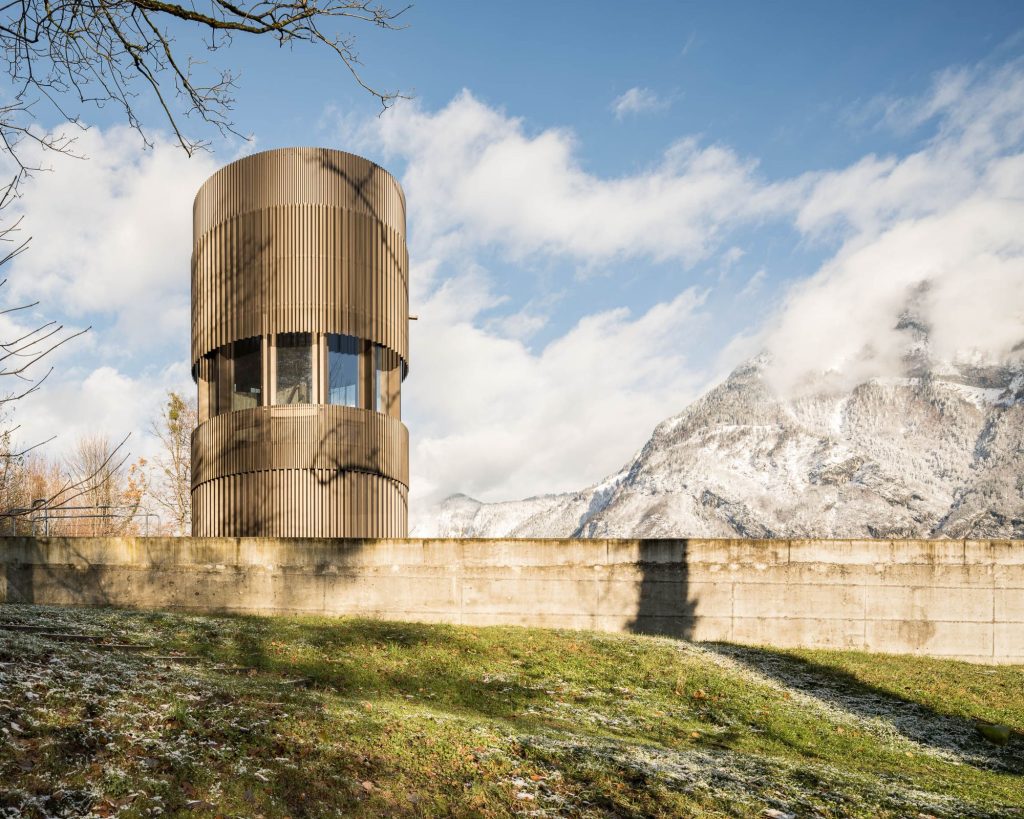Rosentalturm . Basel

Michael Meier and Marius Hug Architekten . renders: © Filippo Bolognese Images
Basel is growing upwards. In the middle of Kleinbasel, on the axis between the core city and Badischer Bahnhof, the Rosentalturm is the third high-rise in the ensemble together with the Messe and Claraturm towers and anchors the location of the trade fair on the city level. At the level of the city’s inhabitants, the skyscrapers flank the spatial sequence Clarastrasse, Stadt-Lounge, Messeplatz and Rosentalanlage. The Rosentalturm’s position and profile as a slender body create optimal lighting for the exhibition square and, with its permeable base, an expansive, diagonal reference to the Rosentalanlage. In this way, the successful competition entry from 2022 mediates between the city and the neighbourhood. Continue reading Michael Meier and Marius Hug






