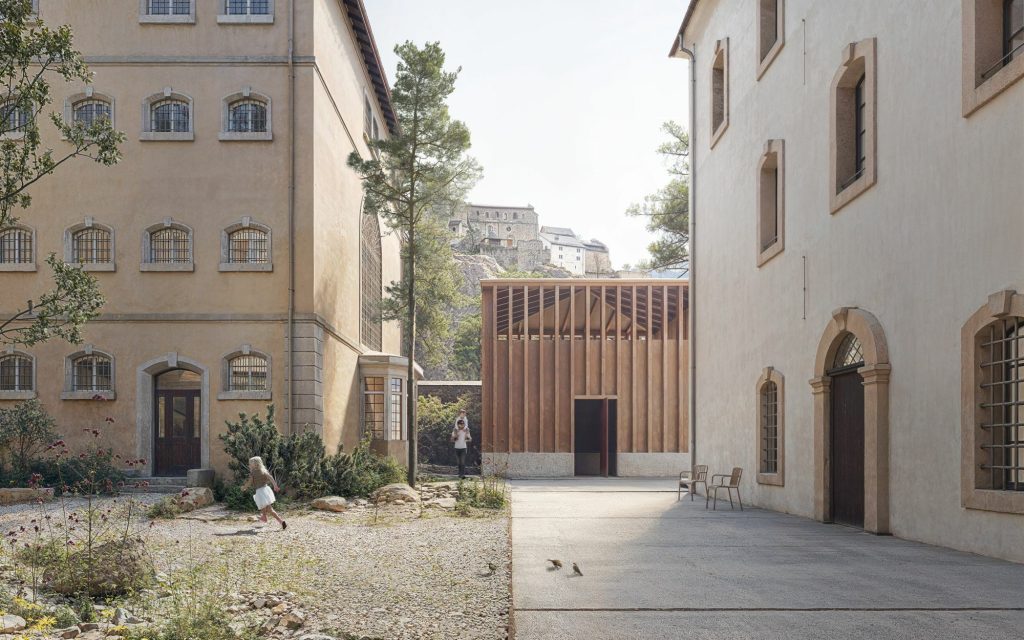
Max Dudler . photos: © Stefan Müller . + baunetz
Designed by Max Dudler, 17 residential units have been completed at the corner of Winterthurerstrasse and Götzstrasse in Zurich. These are spread over two parts of the building, each featuring three main floors and an attic storey. Conceived as a small twin ensemble, the buildings draw on elements of Zurich villa architecture while integrating harmoniously into the urban context through their refined geometry as distinct architectural forms. Continue reading Max Dudler





