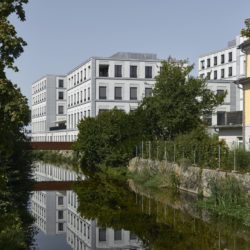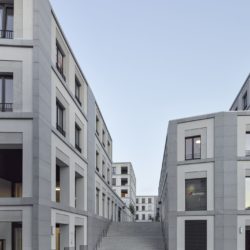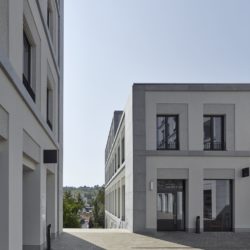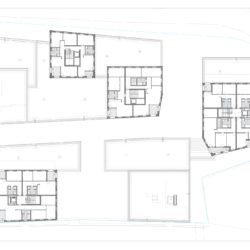
Max Dudler . photos: © Stefan Müller
Revitalisation of city centres in rural areas: the new city centre district by Max Dudler in Gallneukirchen
As a new urban centre, the “One” project aims to renew the appeal of the town centre of Gallneukirchen. The architectural design foresees new public spaces and a rejuvenation of the centre with a mix of commerce, gastronomy and living spaces. At the same time, the ensemble creates a bridge between the urban infrastructure and the landscape of the Mühviertel quarter. As a lively “town within a town” Max Dudler’s design, commissioned by Anton Riepl, runs counter to the tendencies of urban sprawl in rural areas, and thus aims to serve as a role model.
One of the most challenging tasks of the modern era is to maintain and foster inner-city life, especially in rural areas. In the town of Gallneukirchen, with a population of 6500, the “One” project has created a quarter that offers all the elements of town life – living, working, shopping and supply – ensuring these are retained in the town centre. Max Dudler’s design places architecture and urban planning firmly at the centre in a holistic sense, and places emphasis on the creation of new public spaces as places of communication. With the aim of continuing to build on and expand the heart of the town, a new lively, contemporary “market square” has been created that is interlinked to the surrounding town. The ground floors, with their gastronomy and shopping areas, open on to arcades that connect the interior spaces with the outside. A floor with office and other rental spaces separates them from the residential storeys above.
The ensemble’s design takes on the characteristics and the rhythm of the pre-existing town. Broadening and narrowing the spaces between the individual elements help define clear urban spaces and areas with different atmospheres. The recesses and staggered elevations of the buildings will establish a connection with the various heights of Gallneukirchen’s existing buildings. With a timeless architectural language, the buildings fit easily into the existing townscape and point to the future.
As a multi-sectional monolithic edifice, the ensemble appears to emerge from the stone embankment of the Große Gusen River, creating a striking city silhouette. In combination with the vicarage on the opposite side it forms a southern gateway to the town centre. A town square across from the vicarage becomes the entrance to the new town-centre. In the form of a lively street and a shopping mall, the various connecting paths lead through the ensemble, opening out onto a second square, which connects the quarter to the town centre in the northeast. The new city terrace on the riverside of the Große Gusen River opens up the view to the landscape on the opposite bank of the river. As a result of the building’s alignment, almost all apartments can enjoy south-facing views.
The unified design of the facades endows the ensemble with a clear recognition factor. It references the classical façade design of the ecclesiastical ensemble opposite, with its staggered, stuccoed plinths, distinctive horizontal banding and accentuated window elements. The resulting, precisely modelled architecture derives its strength from the sculptural quality of the building and the details of its facade. The shell of the building has been developed as an abstract, sculptural relief. The storey’s banding and vertical struts of light grey granite form a contrast to the rendering of the storeys. Floor-length evenly positioned windows are integrated into the façades. Coarsely rendered frames, slightly recessed around the windows, lend an additional differentiation. The publicly utilised plinth is given emphasis by the use of design variations and wider windows.
_
















