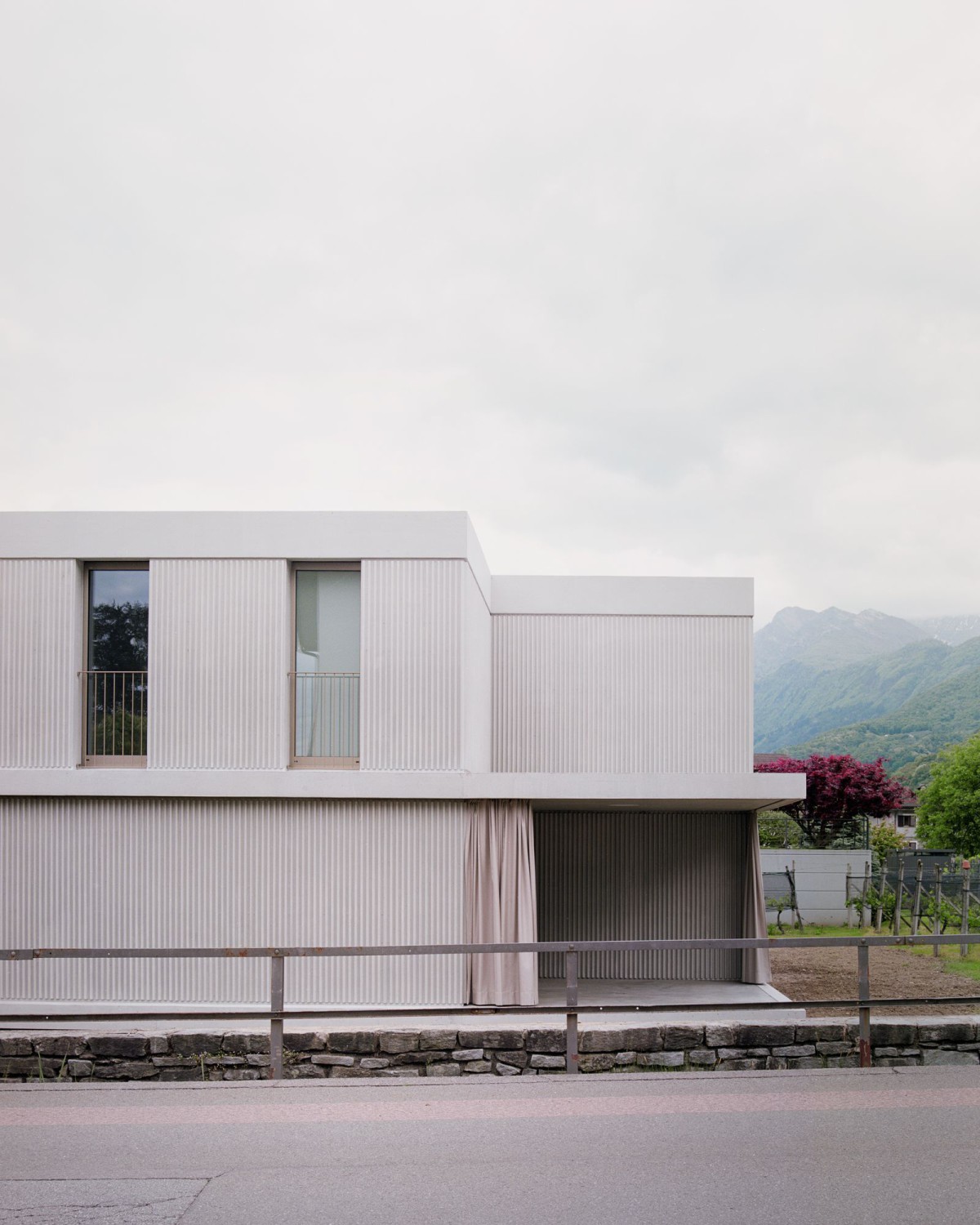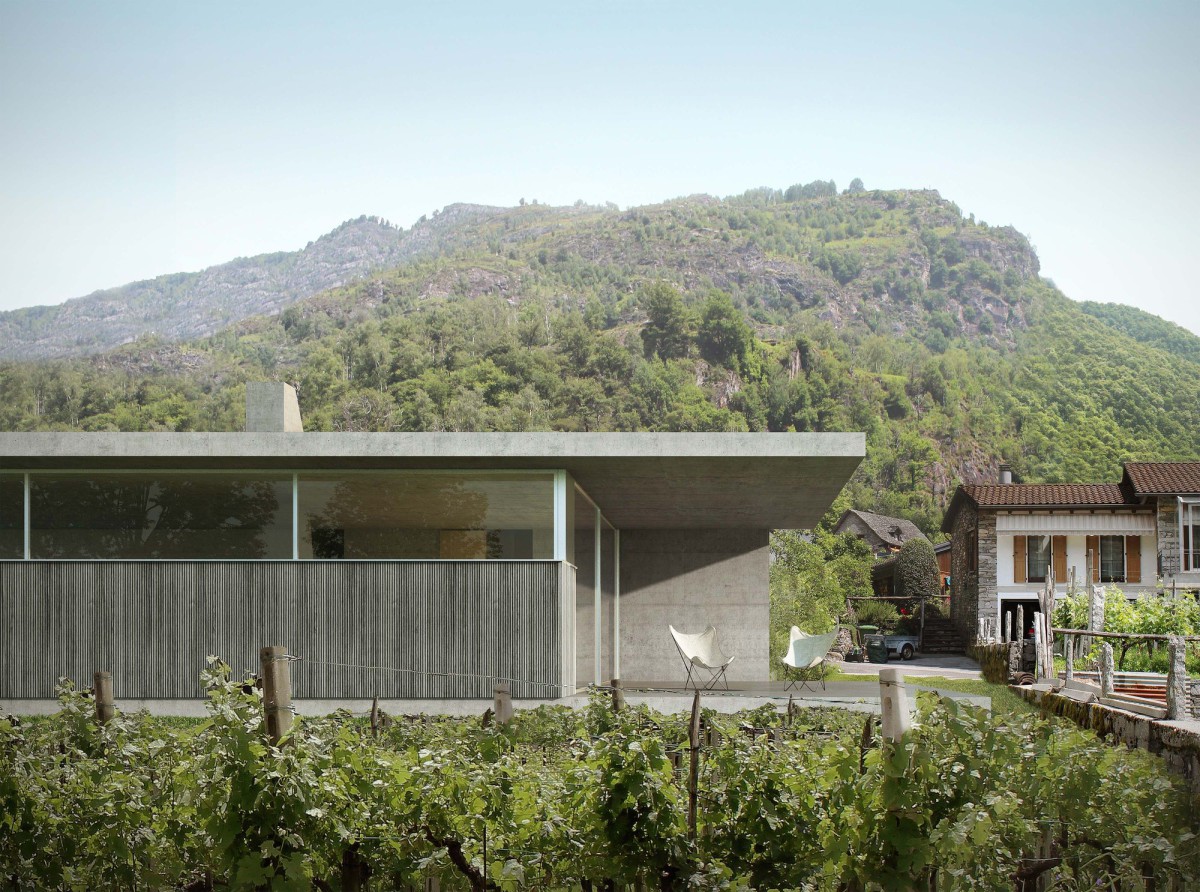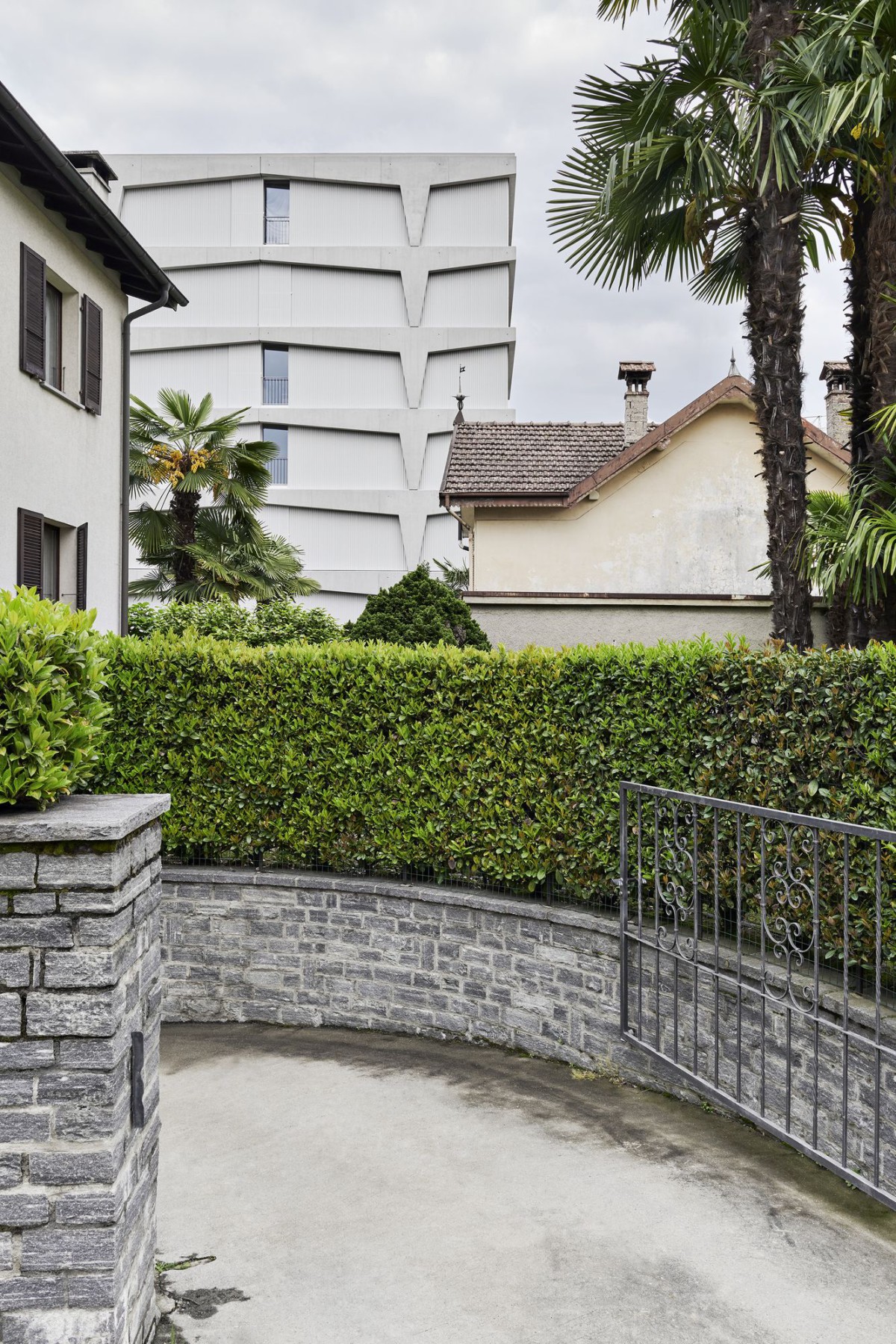
Inches Geleta Architetti . photos: © Simone Bossi
The extension of the Andina-Schneider house is located next to the Maggia Delta, a suggestive territorial section overlooking the Lake Verbano area, in which the different uses (residential, tourist, agricultural, etc.) are intertwined with respect and caution with the natural ones , giving shape to a composite landscape where the balance between the naturalistic and landscape aspects and the anthropic ones is well defined. Continue reading Inches Geleta





