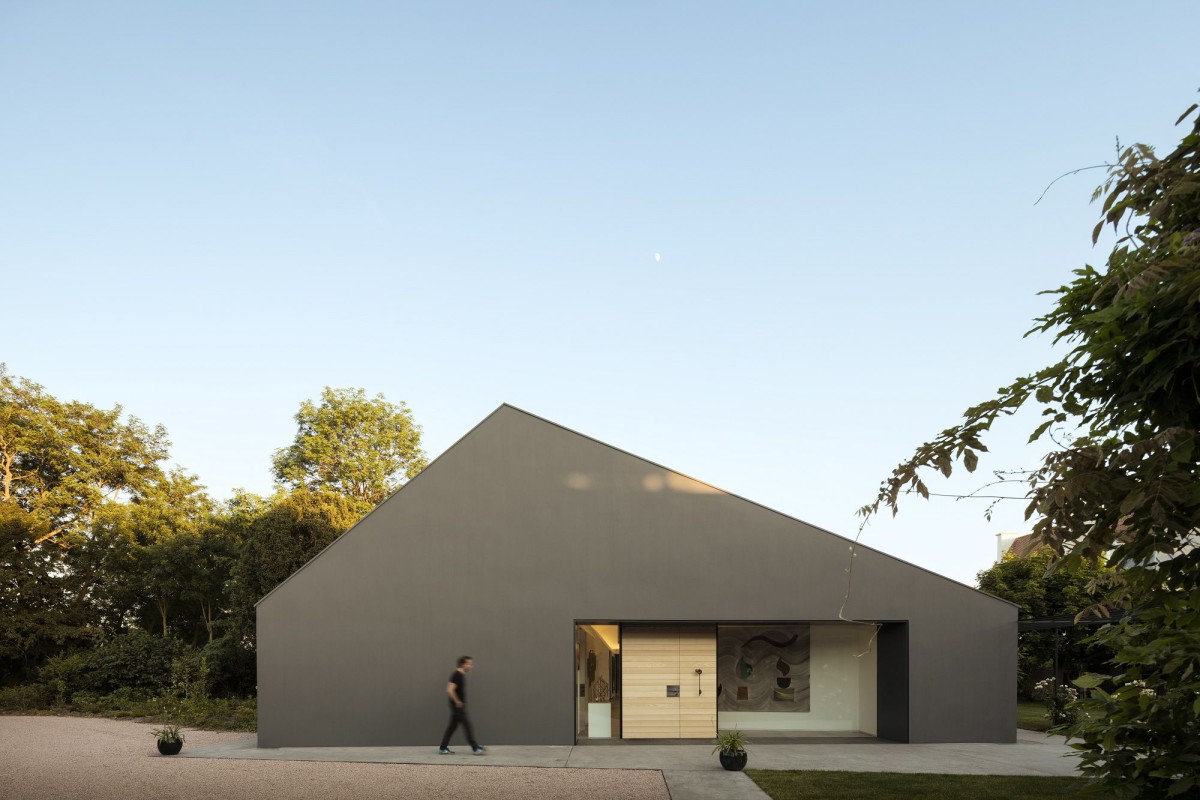Marchi Architectes . images © Luxigon
Project site is the courtyard of Lully-Vauban school in Versailles. The program ask for 1.an extension of the Dance Center accessible from the hall in high ground level of the existing school, 2.extension of the school canteen, in lower ground floor, providing natural illumination, 3. a canopy for students break. We decided to weld the elements together by 1.a floating building organizing the Dance Center on the same level, 2.a glass box below, 3. a wide covered space crossing the courtyard. The free height of the garden varies between 360 and 410cm, following the altimetry of the courtyard; building is 770cm high, reaching the 900cm for the dance-halls. Continue reading Marchi Architectes




.png)

