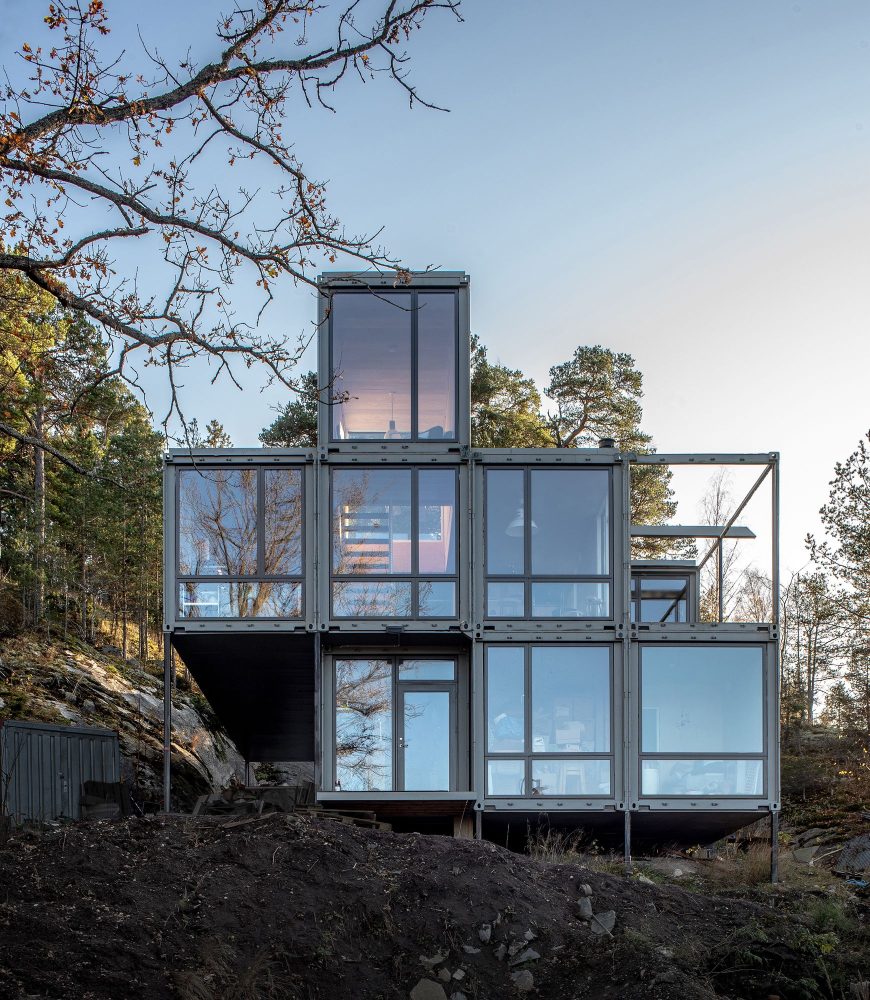
Måns Tham Arkitektkontor . photos: © Staffan Andersson
This family residence was built of eight assembled, 20′ and 40′ re-used, high cube shipping containers. The house is built on a steep lot next to a lake, outside of Stockholm. There was a ban on dynamite for the site and there was no room for a slab, just a steep canyon where a lot of rainwater flows toward the lake. That is why the house stands on pillars and land light on the terrain. The structural walls of the containers allowed the upper level to be larger than the entrance level footprint. This way the building adjusts to the V-shaped natural canyon of the site. The clients, a truck driver and a therapist with three kids, have built the house mostly by themselves with bug help from their father and father in law who is a skilled welder and used to run a mechanic workshop. The interior is a composition of rare finds and re-used building components. Continue reading Måns Tham

