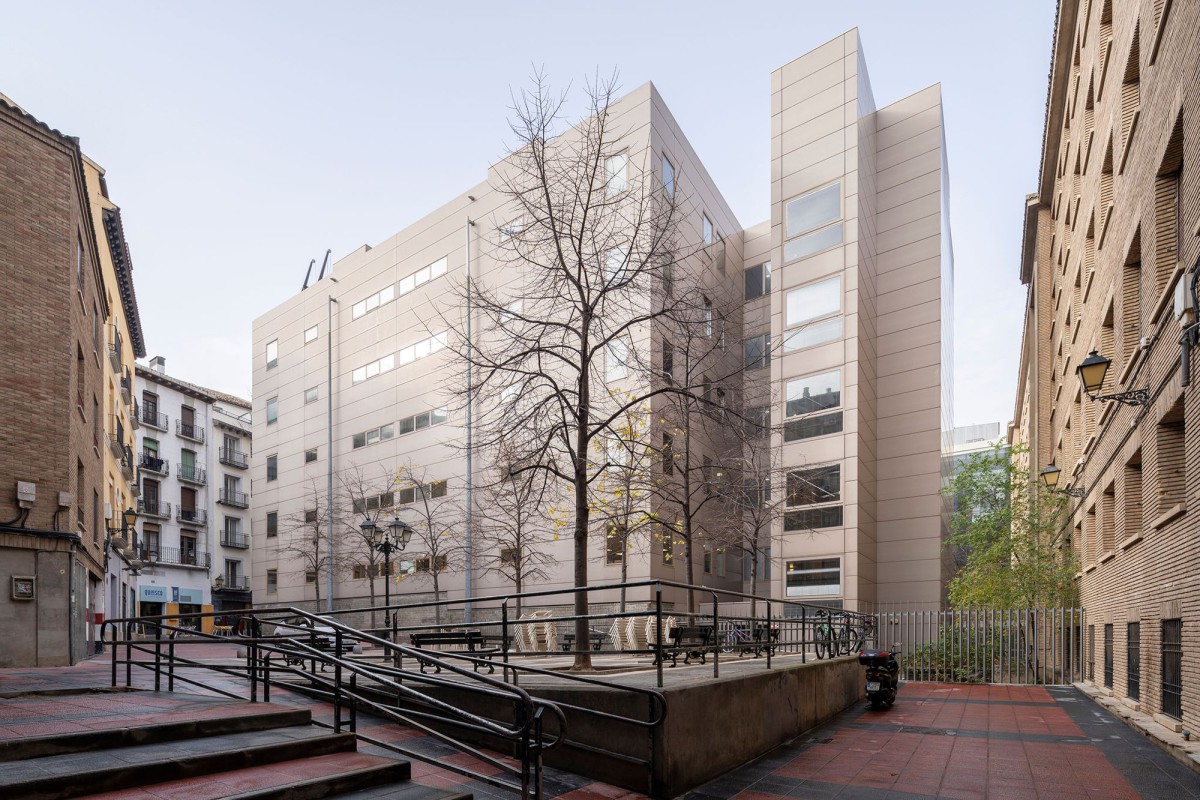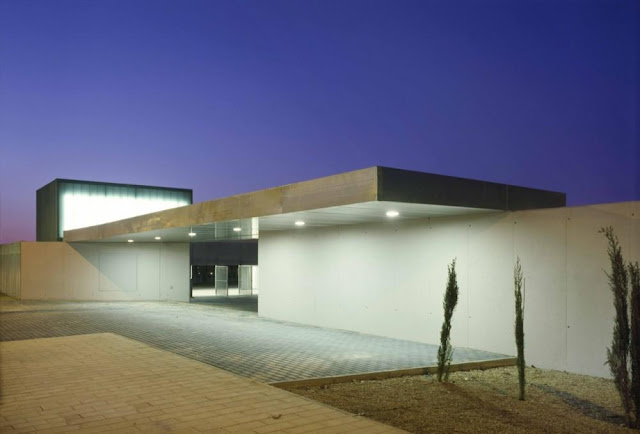
Magén Arquitectos . photos: © Rubén Pérez Bescós
The project proposes an intervention that, for the first time in its history, affects the entire building, its extension and the adjacent exterior spaces. It is, therefore, an opportunity for the integration and adaptation of the complex, taking into account the relationship between its different parts and volumes, and proposing a unitary and coherent reading of the resulting synthesis. Continue reading Magén Arquitectos




