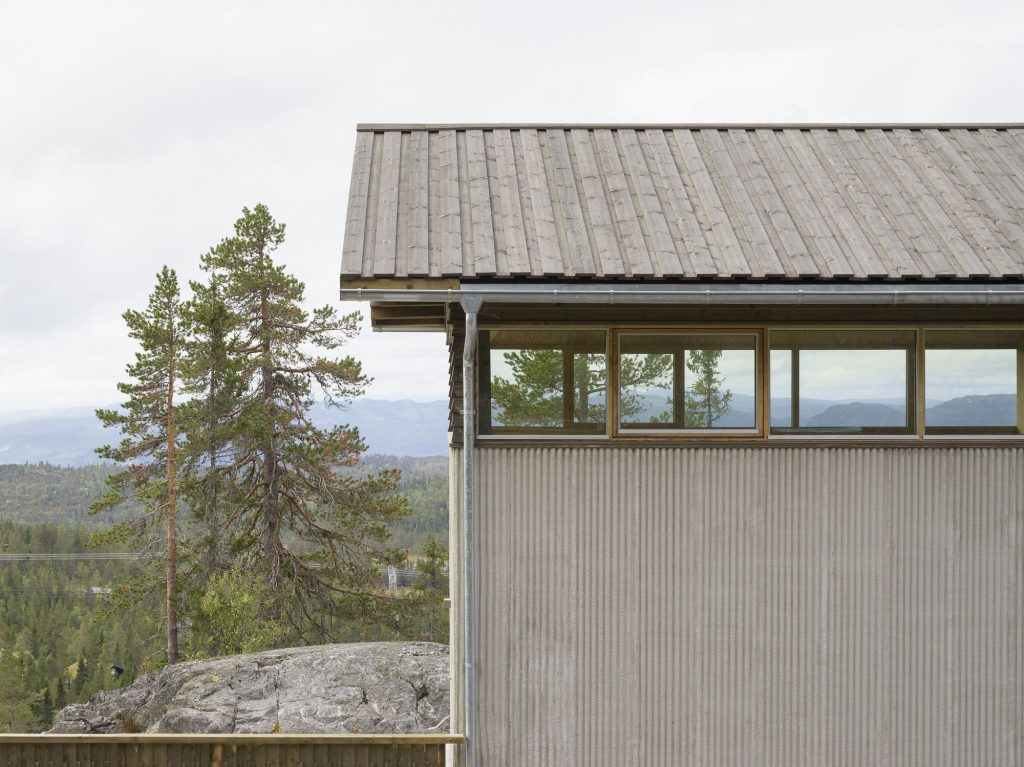Villa Landluft . Aarhus

pihlmann architects . Office Kim Lenschow . photos: © Hampus Berndtson
At the gateway to central Aarhus, on the threshold between suburban residential housing and urban city blocks, lies Villa Landluft – a stately mansion built in 1897 with references to Italian Renaissance architecture. The name Villa Landluft, Danish for ‘Villa Country Air’, originates from a time when the house was situated far outside of central Aarhus. After more than a hundred years of urban development, this once proud mansion had declined into a dilapidated architectural alien – a last remaining bastion of a bygone era. The project reactivates an outdated building typology, which had become detached from its surroundings both aesthetically, functionally, and demographically. Continue reading pihlmann . Lenschow





