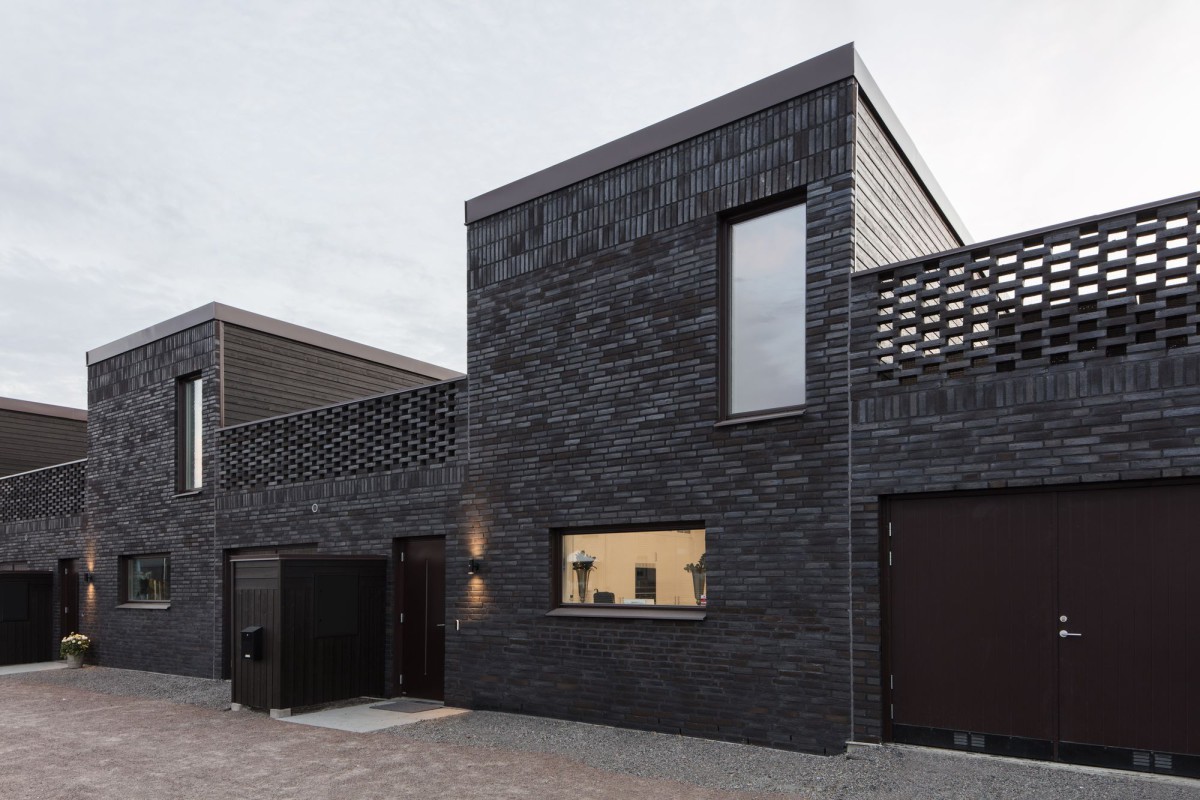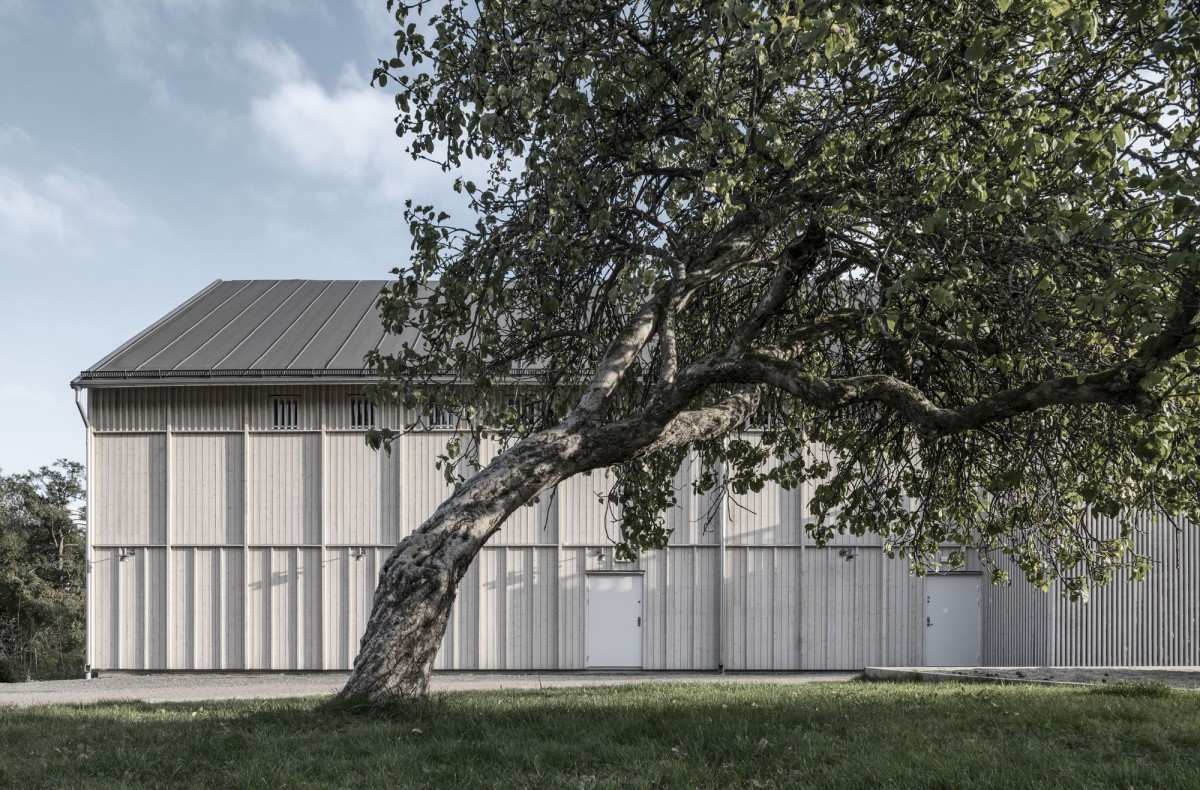Kaminsky Arkitektur . photos: © Kalle Sanner
Brick is one of the cornerstones of Helsingborg’s development and prosperity, both as an export commodity and a visual ele- ment in the cityscape. The new terraced houses in Gustavslund builds on that tradition – both in form and choice of materials.
Dark brown bricks dominate the exterior and protect against strong winds. Even the balcony railings are ingeniously made of brick. Each house is L-shaped and has its own atrium courtyard in a sunny west facing position.
The houses have a simple geometric shape that connects to Helsingborg’s modernist tradition with greats such as Ragnar Östberg, Sigurd Lewerentz, Carl Westman, Jörn Utzon and Sven Markelius. With that inspiration, we take the houses into our century. Continue reading Kaminsky



