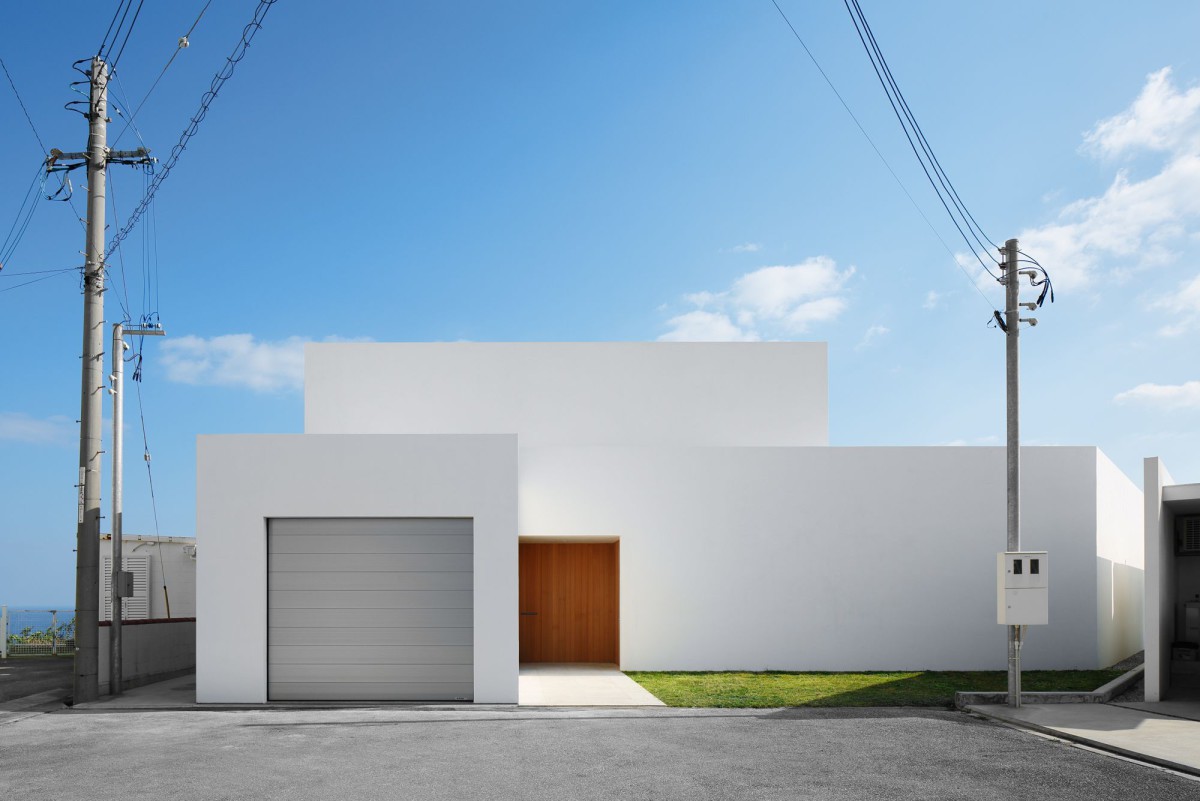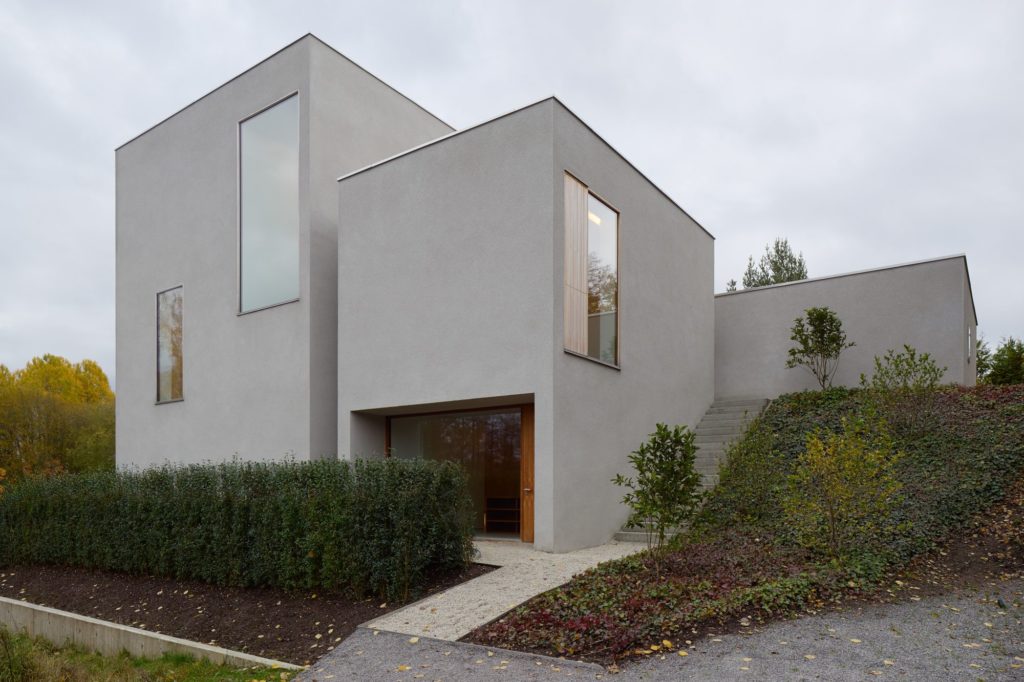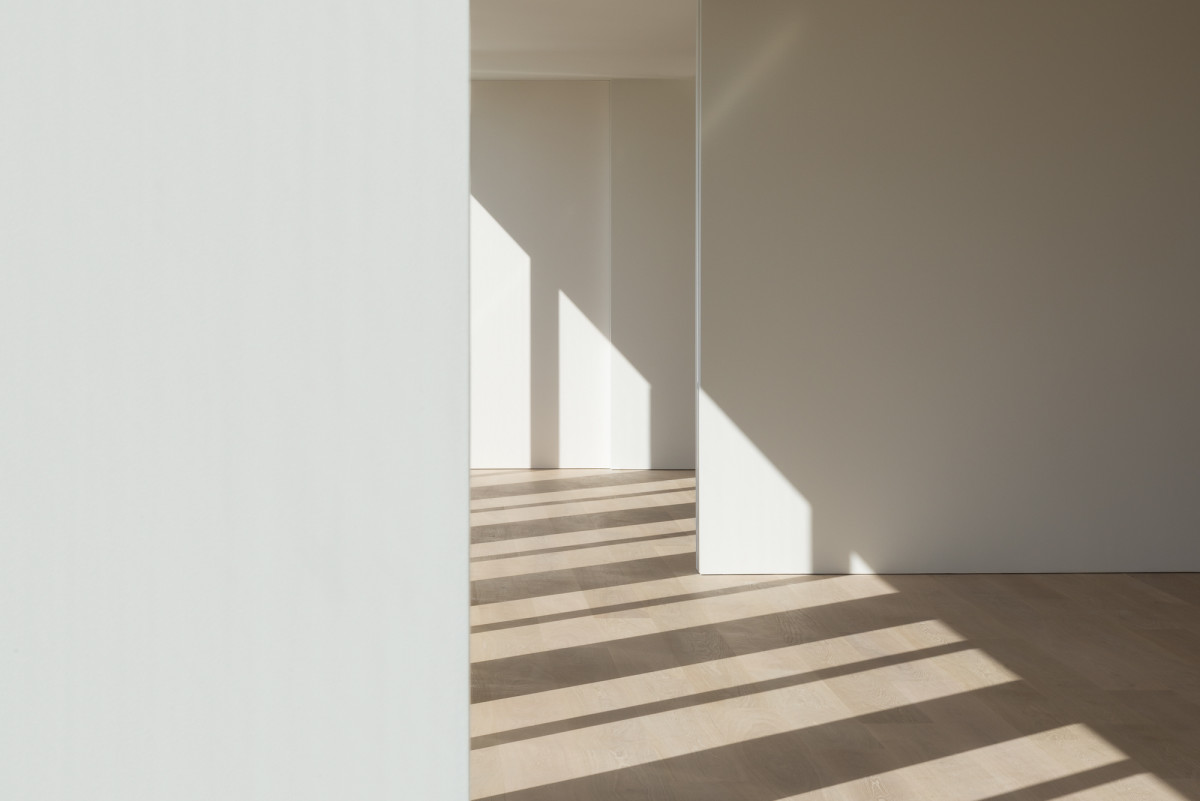John Pawson . photos: © Douglas Tuck
Central to this design is the idea of accommodating the separate elements of the programme in a hamlet of cubic forms, clustered around natural circulation routes, orientated to provide shelter from the prevailing wind and to optimise views. Rubble stone walls tracking around the property set up a defining dialogue with these smooth white volumes, framing courtyards, terraces and pools. Where the white cubes cantilever out from the rubble walls, the effect is to give the composition an archaeological quality, as if the house has been built on ruins. The landscape strategy is defined by the ambition of reinstating the natural vegetation of scrub and trees, to give the impression of a house set in an olive grove. Continue reading John Pawson






